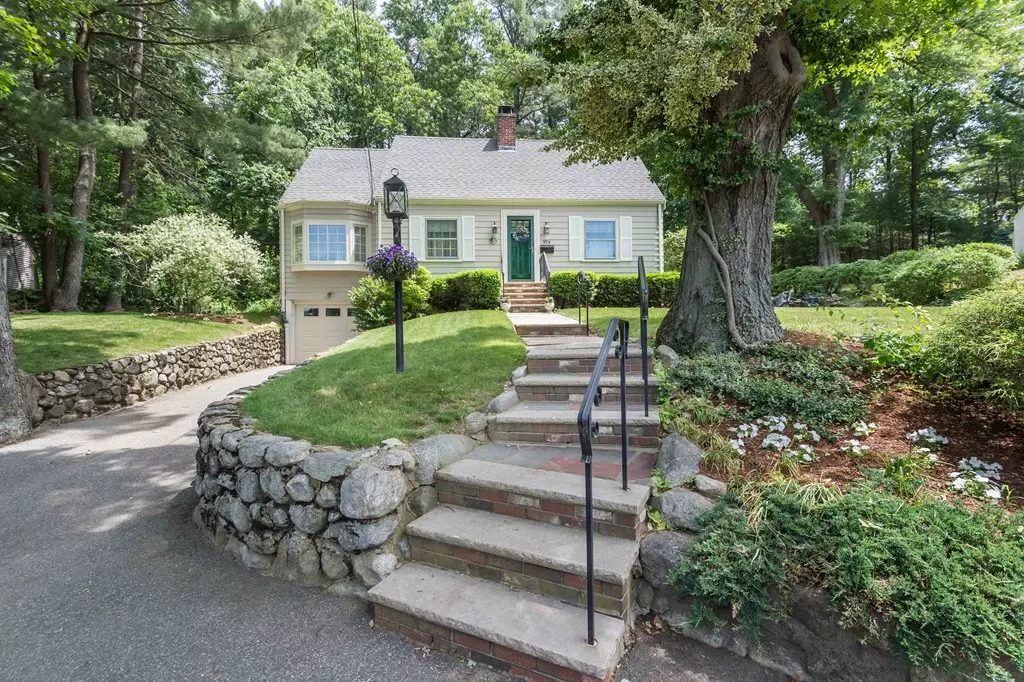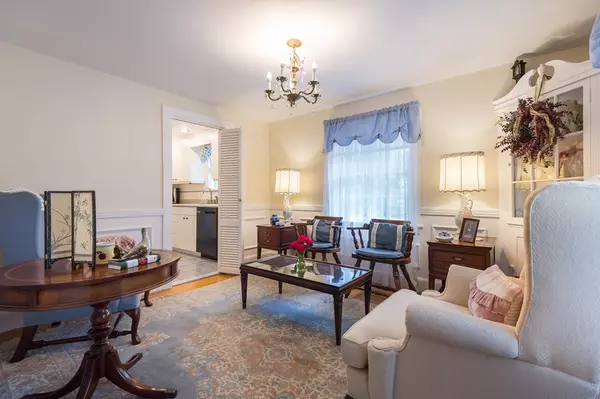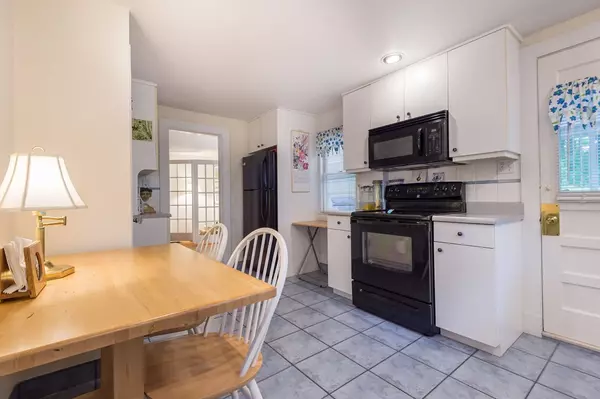$564,000
$539,900
4.5%For more information regarding the value of a property, please contact us for a free consultation.
975 Main Street Lynnfield, MA 01940
3 Beds
1.5 Baths
1,905 SqFt
Key Details
Sold Price $564,000
Property Type Single Family Home
Sub Type Single Family Residence
Listing Status Sold
Purchase Type For Sale
Square Footage 1,905 sqft
Price per Sqft $296
MLS Listing ID 72350626
Sold Date 08/27/18
Style Cape
Bedrooms 3
Full Baths 1
Half Baths 1
Year Built 1946
Annual Tax Amount $6,075
Tax Year 2018
Lot Size 0.500 Acres
Acres 0.5
Property Description
Offers if any due by Tuesday 6/26 @ 3:00pm- Charming Well Maintained Classic New England Cape-archways, glass door knobs, built ins, hardwood floors, front to back living room with wood burning fireplace and french doors leading to sun room. Built in corner china cabinet in dining room, den with custom built in wall unit, additional room for office, study or playroom. Eat-in kitchen with white cabinets, black appliances, recessed lighting and tile floor. Beautiful sun room with an abundance of sliders providing natural daylight, tile floor, semi cathedral ceiling, ceiling fans and sky lights overlooking beautiful perennial gardens and private rear yard. Converted from oil to gas with an American Standard Freedom 90 gas furnace installed in 1993 and incorporated central air. One car garage under with electric opener and direct access into basement. Half acre lot, close to Center, shopping and dining at Market Street and highway access...
Location
State MA
County Essex
Zoning RA
Direction Main Street diagonally across the street from Pine Hill Road
Rooms
Basement Full, Garage Access, Concrete
Primary Bedroom Level Second
Dining Room Flooring - Hardwood
Kitchen Flooring - Stone/Ceramic Tile, Dining Area, Recessed Lighting
Interior
Interior Features Closet/Cabinets - Custom Built, Ceiling - Cathedral, Ceiling Fan(s), Bathroom - Half, Bathroom - Full, Office, Den, Sun Room, Bathroom
Heating Natural Gas
Cooling Central Air
Flooring Tile, Carpet, Hardwood, Flooring - Hardwood, Flooring - Wall to Wall Carpet, Flooring - Stone/Ceramic Tile
Fireplaces Number 1
Appliance Range, Dishwasher, Microwave, Refrigerator, Washer, Dryer, Leased Heater, Utility Connections for Electric Range, Utility Connections for Electric Dryer
Laundry In Basement, Washer Hookup
Exterior
Garage Spaces 1.0
Community Features Shopping, Highway Access, Public School
Utilities Available for Electric Range, for Electric Dryer, Washer Hookup
Roof Type Shingle
Total Parking Spaces 2
Garage Yes
Building
Foundation Concrete Perimeter
Sewer Private Sewer
Water Public
Schools
Elementary Schools Summer Street
Middle Schools Middle
High Schools Lynnfield Hs
Read Less
Want to know what your home might be worth? Contact us for a FREE valuation!

Our team is ready to help you sell your home for the highest possible price ASAP
Bought with Peter Cote • Redfin Corp.






