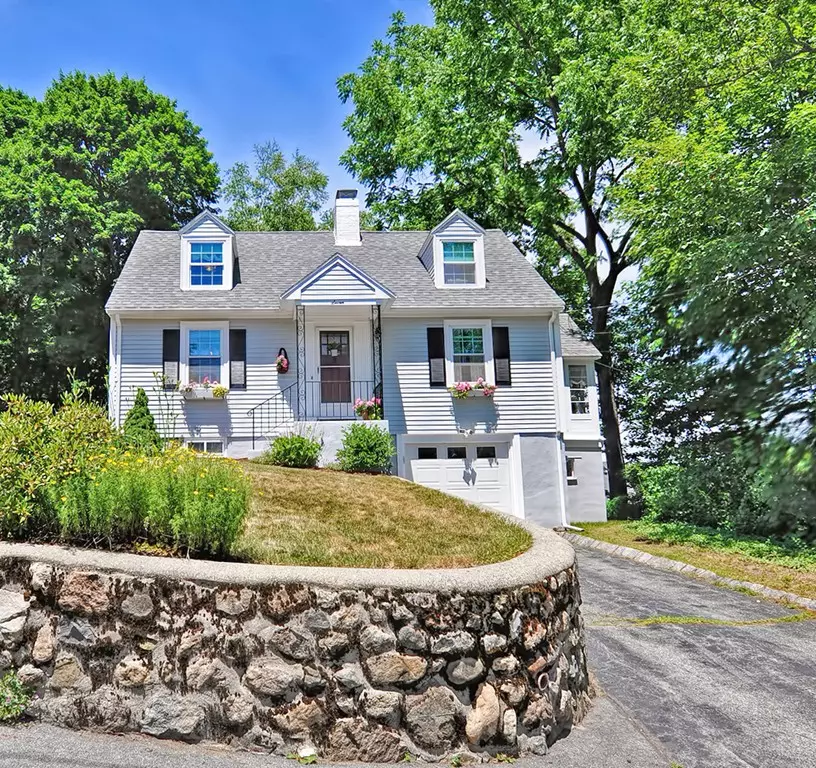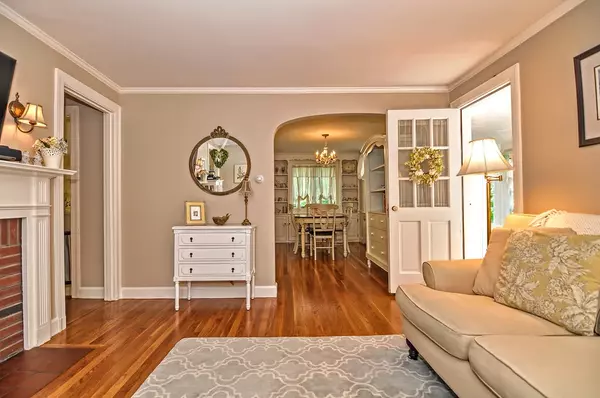$540,005
$499,900
8.0%For more information regarding the value of a property, please contact us for a free consultation.
7 Eustis Avenue Wakefield, MA 01880
4 Beds
1 Bath
1,344 SqFt
Key Details
Sold Price $540,005
Property Type Single Family Home
Sub Type Single Family Residence
Listing Status Sold
Purchase Type For Sale
Square Footage 1,344 sqft
Price per Sqft $401
MLS Listing ID 72350863
Sold Date 08/15/18
Style Cape
Bedrooms 4
Full Baths 1
HOA Y/N false
Year Built 1940
Annual Tax Amount $5,546
Tax Year 2018
Lot Size 0.270 Acres
Acres 0.27
Property Description
Charming sun filled cape in a beautiful and quiet neighborhood with well-kept homes in the desirable West Side. The exterior was painted in Fall of 2017 and the roof replaced mid-June 2018. The first floor offers 1-2 bedrooms with option for a den or home office. The kitchen has been recently updated with quartz countertops, ample cabinet storage, and new stainless refrigerator. The cozy dining room has lovely built-ins and a chair rail and flows into the fireplaced living room with hardwood floors and crown moldings. Off the living room is a sweet sunroom used year-round adding an additional 100 sq. ft. Upstairs are 2 bedrooms and addtl. closet space. The clean, dry basement has access to the attached garage. The private backyard extends beyond the fence and offers versatility. There is a built-in shed on the side of the house perfect for storing bikes, patio furniture etc. 7 Eustis is walking distance to Lake Quannapowitt, downtown Wakefield, train, Walton School and more.
Location
State MA
County Middlesex
Zoning Res
Direction North Av - RIGHT on Elm-LEFT on Eustis OR North St. to Prospect - LEFT on Parker and RIGHT on Eustis
Rooms
Basement Partial, Interior Entry, Garage Access, Concrete, Unfinished
Primary Bedroom Level First
Dining Room Flooring - Hardwood
Kitchen Flooring - Stone/Ceramic Tile, Countertops - Stone/Granite/Solid, Exterior Access, Stainless Steel Appliances
Interior
Heating Hot Water, Steam, Oil
Cooling Window Unit(s)
Flooring Tile, Carpet, Hardwood
Fireplaces Number 1
Fireplaces Type Living Room
Appliance Range, Dishwasher, Disposal, Refrigerator, Dryer, Oil Water Heater, Utility Connections for Electric Range, Utility Connections for Electric Oven, Utility Connections for Electric Dryer
Laundry Electric Dryer Hookup, Washer Hookup, In Basement
Exterior
Exterior Feature Rain Gutters, Storage
Garage Spaces 1.0
Community Features Public Transportation, Shopping, Tennis Court(s), Walk/Jog Trails, Highway Access, Public School
Utilities Available for Electric Range, for Electric Oven, for Electric Dryer, Washer Hookup
Waterfront false
Roof Type Shingle
Total Parking Spaces 2
Garage Yes
Building
Lot Description Wooded, Gentle Sloping, Level
Foundation Block
Sewer Public Sewer
Water Public
Schools
Elementary Schools Walton District
Middle Schools Wakefield
High Schools Wakefield Hs
Others
Senior Community false
Read Less
Want to know what your home might be worth? Contact us for a FREE valuation!

Our team is ready to help you sell your home for the highest possible price ASAP
Bought with The Charpentier Team • Gibson Sotheby's International Realty






