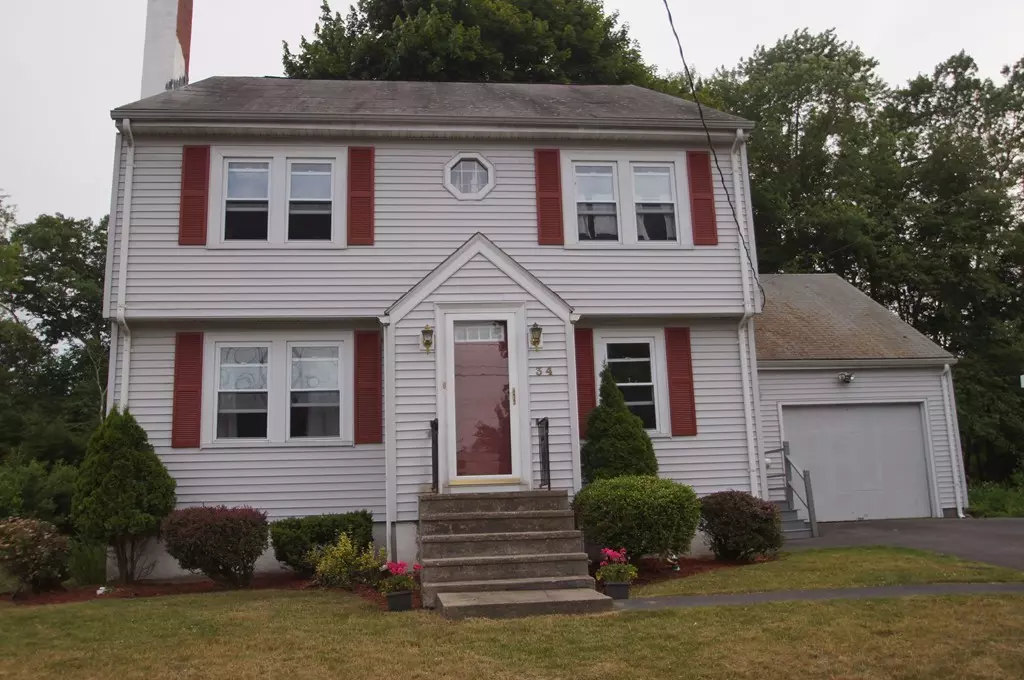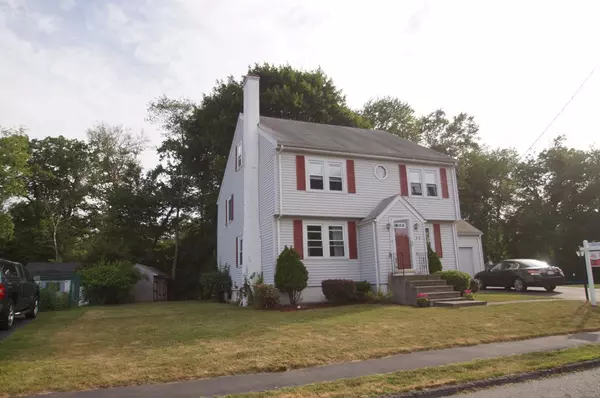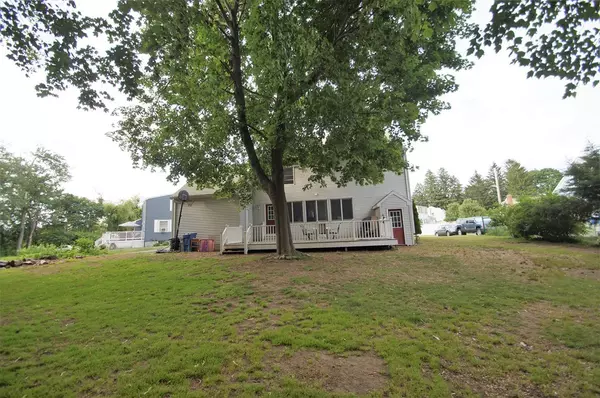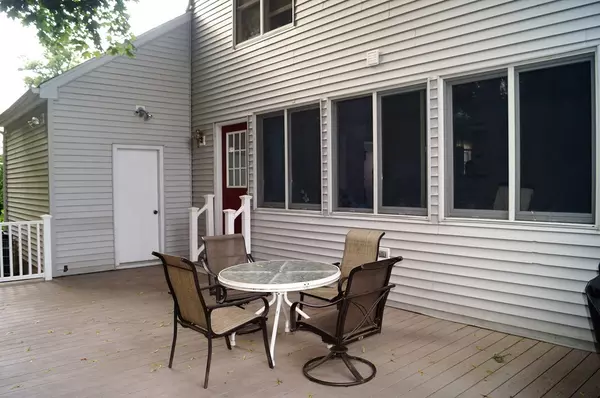$499,900
$519,900
3.8%For more information regarding the value of a property, please contact us for a free consultation.
34 Paon Blvd Wakefield, MA 01880
5 Beds
1.5 Baths
2,283 SqFt
Key Details
Sold Price $499,900
Property Type Single Family Home
Sub Type Single Family Residence
Listing Status Sold
Purchase Type For Sale
Square Footage 2,283 sqft
Price per Sqft $218
MLS Listing ID 72351802
Sold Date 09/05/18
Style Colonial
Bedrooms 5
Full Baths 1
Half Baths 1
HOA Y/N false
Year Built 1948
Annual Tax Amount $7,060
Tax Year 2017
Lot Size 10,454 Sqft
Acres 0.24
Property Description
This Expansive 5 bedrm colonial is a commuters dream! Perfectly nestled in a welcoming neighborhood. Nice curb appeal, level lot with huge shed, private backyard and large composite deck are some great exterior features. Head into a useful mudroom, freshly painted Living room, Dining room and Office/sitting area. 1st flr shows off hrdwd flrs, a wood burning fireplace and huge sitting area overlooking the yard. The perfectly extended second floor consists of 4 large bedrooms, a full bath and an abundance of closet space. The 3rd flr is great for teen suite, office space, rec room or guest suite. The garage is a stall and a half deep w/huge loft for storage. Some updating will turn this gem into instant equity! The home is in close proximity to Dolbeare Elementary, mins from rt.95 and rt.93; 1.5 miles to the lake! Sellers are motivated to downsize, bring them your offer! Gas line already to home for stove. *Sellers offering $5K credit with a suitable offer*
Location
State MA
County Middlesex
Zoning res
Direction Exit 41 off Rt 95 Left onto Vernon, left onto Fosters, left onto Paon Blvd
Rooms
Family Room Flooring - Vinyl, Window(s) - Picture
Basement Full, Unfinished
Primary Bedroom Level Second
Dining Room Flooring - Hardwood
Kitchen Flooring - Laminate
Interior
Interior Features Cable Hookup, Bonus Room
Heating Baseboard, Oil
Cooling Window Unit(s)
Flooring Vinyl, Carpet, Hardwood, Flooring - Wall to Wall Carpet
Fireplaces Number 1
Appliance Range, Dishwasher, Refrigerator, Oil Water Heater, Utility Connections for Gas Range
Laundry In Basement
Exterior
Exterior Feature Storage
Garage Spaces 1.0
Community Features Highway Access
Utilities Available for Gas Range
Waterfront false
Roof Type Shingle
Total Parking Spaces 2
Garage Yes
Building
Lot Description Level
Foundation Block
Sewer Public Sewer
Water Public
Schools
Elementary Schools Dolbeare Elem
Middle Schools Galvin Middle
High Schools Wakefield Mem
Read Less
Want to know what your home might be worth? Contact us for a FREE valuation!

Our team is ready to help you sell your home for the highest possible price ASAP
Bought with Gina Bourikas • Classified Realty Group






