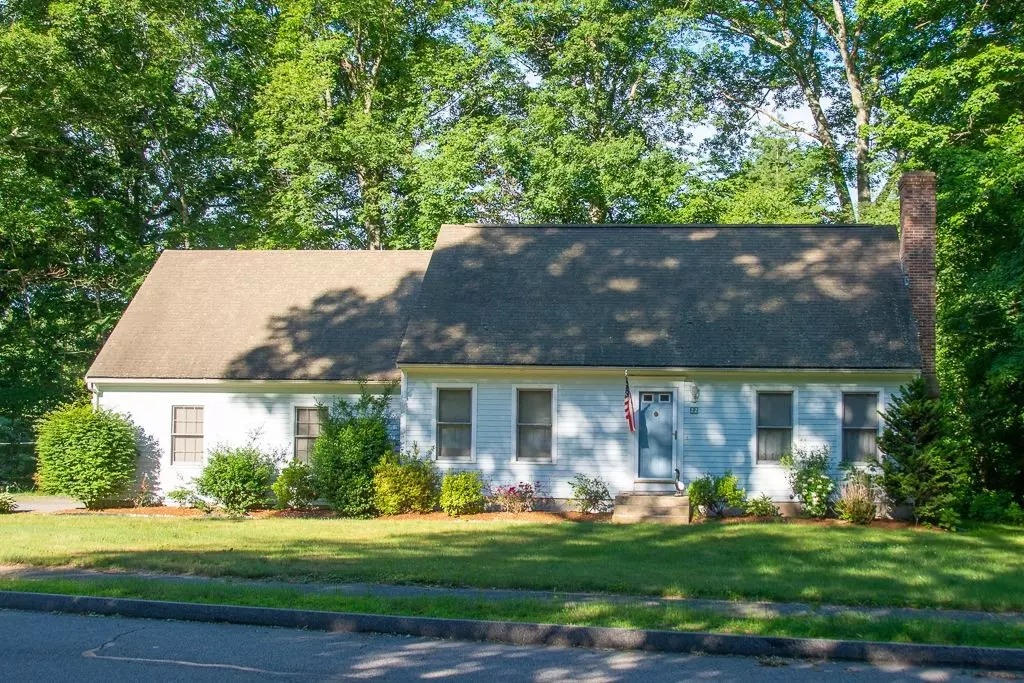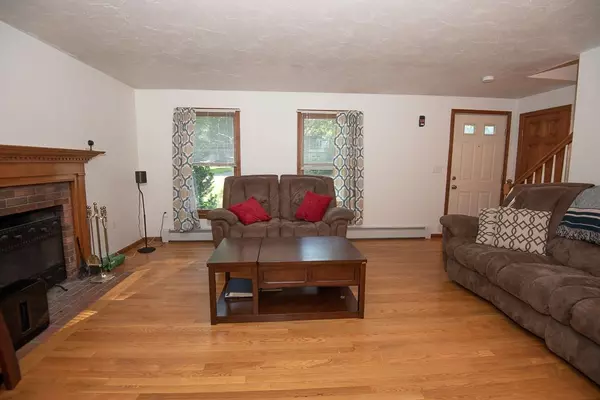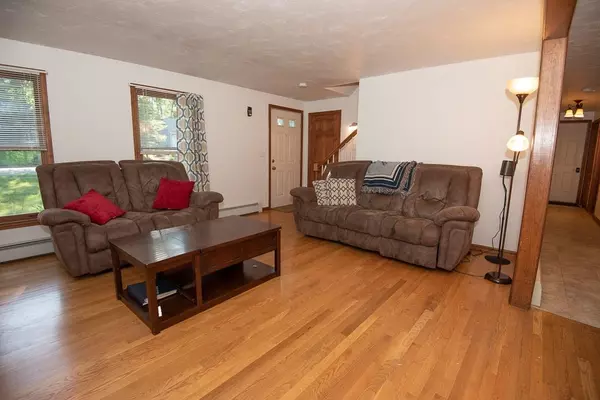$320,000
$330,000
3.0%For more information regarding the value of a property, please contact us for a free consultation.
22 Swift Rd Northbridge, MA 01588
3 Beds
2 Baths
1,800 SqFt
Key Details
Sold Price $320,000
Property Type Single Family Home
Sub Type Single Family Residence
Listing Status Sold
Purchase Type For Sale
Square Footage 1,800 sqft
Price per Sqft $177
MLS Listing ID 72352631
Sold Date 12/28/18
Style Cape
Bedrooms 3
Full Baths 2
Year Built 1994
Annual Tax Amount $3,639
Tax Year 2018
Lot Size 0.460 Acres
Acres 0.46
Property Description
All reasonable offers will be considered. Special bonus $1,500 back at closing if your offer is accepted by September 18th. 3 bedroom, 2 bathroom traditional style Cape home on a corner lot is the find of the summer! It has hardwood & tile throughout the bottom floor w/ wall to wall carpet in the 2 upstairs rooms. Full basement is partially finished w/ brand new carpet just waiting for you to turn it into a movie room or a 4th BR. The 1st floor bathroom also contains the washer & dryer. There is a slider that leads from the dining room out to the deck & backyard. The deck has a lower level that already has power running to it for a hot tub. The living room will be your favorite place to spend all of your time while you relax next to your fireplace and watch a movie. Once upstairs there is the 2nd bathroom and two more bedrooms; with the master bedroom providing massive storage options right above the garage. Riding lawnmower, snowblower, window A/Cs can be incl.
Location
State MA
County Worcester
Area Whitinsville
Zoning r
Direction GPS to 22 Swift Rd
Rooms
Basement Full, Partially Finished, Interior Entry, Bulkhead, Concrete
Primary Bedroom Level Second
Dining Room Ceiling Fan(s), Deck - Exterior, Exterior Access, Slider
Kitchen Dining Area, Recessed Lighting, Peninsula
Interior
Interior Features Closet, Cable Hookup, Open Floorplan, Recessed Lighting, Wainscoting, Bonus Room
Heating Baseboard, Oil
Cooling Window Unit(s)
Flooring Carpet, Hardwood, Flooring - Wall to Wall Carpet
Fireplaces Number 1
Fireplaces Type Living Room
Appliance Range, Dishwasher, Microwave, Countertop Range, Refrigerator, Washer, Dryer, Electric Water Heater, Utility Connections for Electric Range, Utility Connections for Electric Oven, Utility Connections for Electric Dryer
Laundry First Floor, Washer Hookup
Exterior
Garage Spaces 2.0
Community Features Shopping, Park, Walk/Jog Trails, Golf, Highway Access, House of Worship, Private School, Public School, Sidewalks
Utilities Available for Electric Range, for Electric Oven, for Electric Dryer, Washer Hookup
Roof Type Shingle
Total Parking Spaces 6
Garage Yes
Building
Lot Description Corner Lot
Foundation Concrete Perimeter
Sewer Public Sewer
Water Public
Architectural Style Cape
Read Less
Want to know what your home might be worth? Contact us for a FREE valuation!

Our team is ready to help you sell your home for the highest possible price ASAP
Bought with Vickie Pizzarelli • EXIT Realty Professionals





