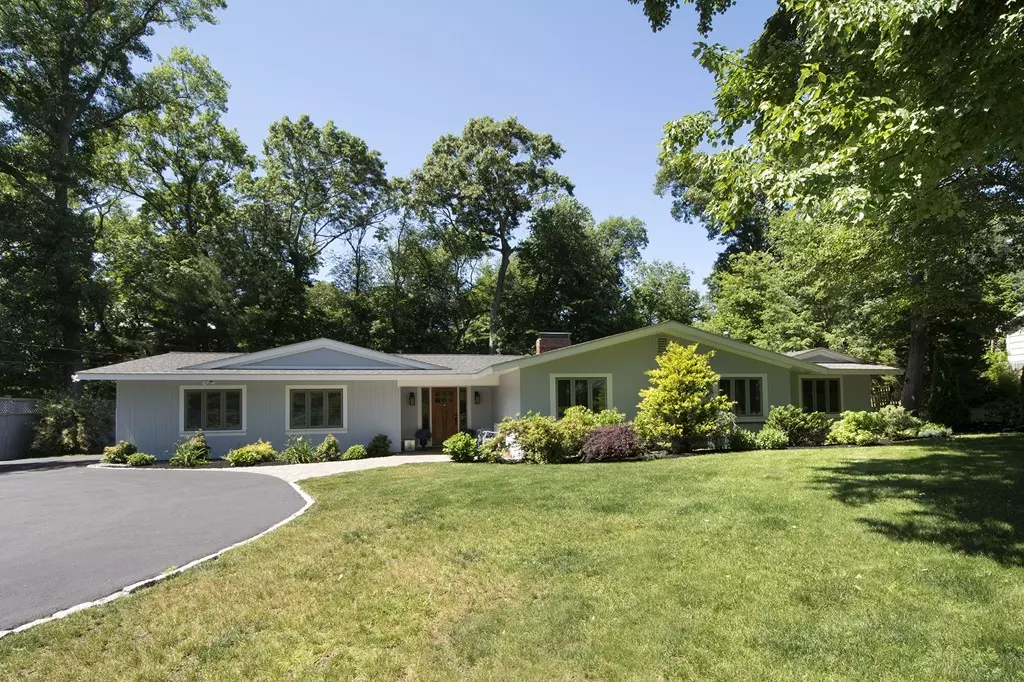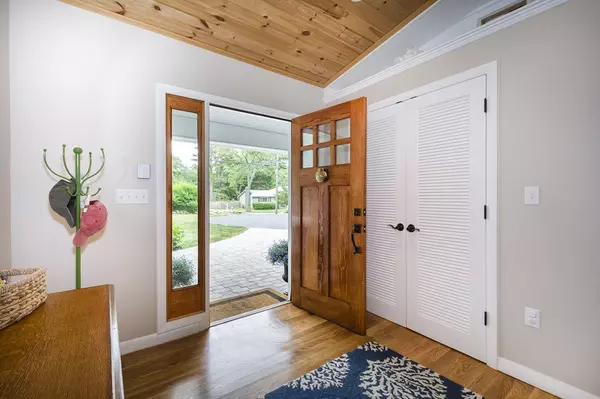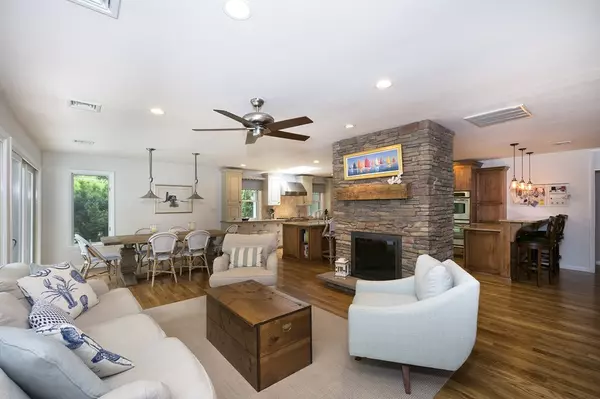$769,000
$769,000
For more information regarding the value of a property, please contact us for a free consultation.
74 Brewster Rd Cohasset, MA 02025
3 Beds
2 Baths
2,637 SqFt
Key Details
Sold Price $769,000
Property Type Single Family Home
Sub Type Single Family Residence
Listing Status Sold
Purchase Type For Sale
Square Footage 2,637 sqft
Price per Sqft $291
Subdivision Ledgewood
MLS Listing ID 72352692
Sold Date 08/22/18
Style Contemporary, Ranch
Bedrooms 3
Full Baths 2
Year Built 1963
Annual Tax Amount $8,866
Tax Year 2018
Lot Size 0.460 Acres
Acres 0.46
Property Description
Stunning California contemporary ranch with a casual coastal vibe has been designed to create an easy open floor plan ideal for today's modern lifestyle. Gorgeous professional landscaping & hardscaping will WOW you at the front door as you are greeted by a vaulted ceiling foyer with a sliding barn door. An impressive center double sided stone fireplace anchors the very open floor plan that combines living, dining & kitchen together. Dramatic oversize floor to ceiling glass doors highlight the living & dining room and makes for an easy transition to enjoy the beautiful private backyard with new patio & fire pit. Gourmet kitchen with top of the line stainless appliances including a Wolf cooktop, granite counters & custom cabinetry. New Great Room addition with shiplap vaulted ceiling offers the perfect blend of entertaining & play space. Master Bedroom suite with see thru gas fireplace to luxurious spa like bath, walk in & cedar closet. Convenient to train, stores, schools & beaches.
Location
State MA
County Norfolk
Zoning RB
Direction Rt 3A to Brewster road.
Rooms
Family Room Flooring - Hardwood, Cable Hookup, Exterior Access, Open Floorplan, Recessed Lighting, Wainscoting
Basement Partial, Interior Entry, Bulkhead
Primary Bedroom Level First
Dining Room Flooring - Hardwood, French Doors, Open Floorplan, Remodeled
Kitchen Skylight, Closet/Cabinets - Custom Built, Flooring - Hardwood, Countertops - Stone/Granite/Solid, Kitchen Island, Open Floorplan, Recessed Lighting, Remodeled, Stainless Steel Appliances
Interior
Interior Features Closet, Entrance Foyer
Heating Forced Air, Natural Gas
Cooling Central Air
Flooring Tile, Hardwood, Flooring - Hardwood
Fireplaces Number 2
Fireplaces Type Living Room, Master Bedroom
Appliance Range, Oven, Dishwasher, Refrigerator, Range Hood, Gas Water Heater, Plumbed For Ice Maker, Utility Connections for Gas Range
Laundry Electric Dryer Hookup, Washer Hookup, First Floor
Exterior
Exterior Feature Storage, Professional Landscaping, Decorative Lighting, Garden, Outdoor Shower
Fence Fenced
Community Features Public Transportation, Shopping, Pool, Park, Walk/Jog Trails, Golf, Marina, Public School, T-Station
Utilities Available for Gas Range, Washer Hookup, Icemaker Connection
Waterfront Description Beach Front, Ocean, 1 to 2 Mile To Beach, Beach Ownership(Public)
Roof Type Shingle
Total Parking Spaces 8
Garage No
Building
Lot Description Cul-De-Sac, Easements, Level
Foundation Concrete Perimeter
Sewer Inspection Required for Sale, Private Sewer
Water Public
Architectural Style Contemporary, Ranch
Schools
Elementary Schools Osgood/Dh
Middle Schools Cms
High Schools Chs
Read Less
Want to know what your home might be worth? Contact us for a FREE valuation!

Our team is ready to help you sell your home for the highest possible price ASAP
Bought with Christine Powers • Coldwell Banker Residential Brokerage - Cohasset





