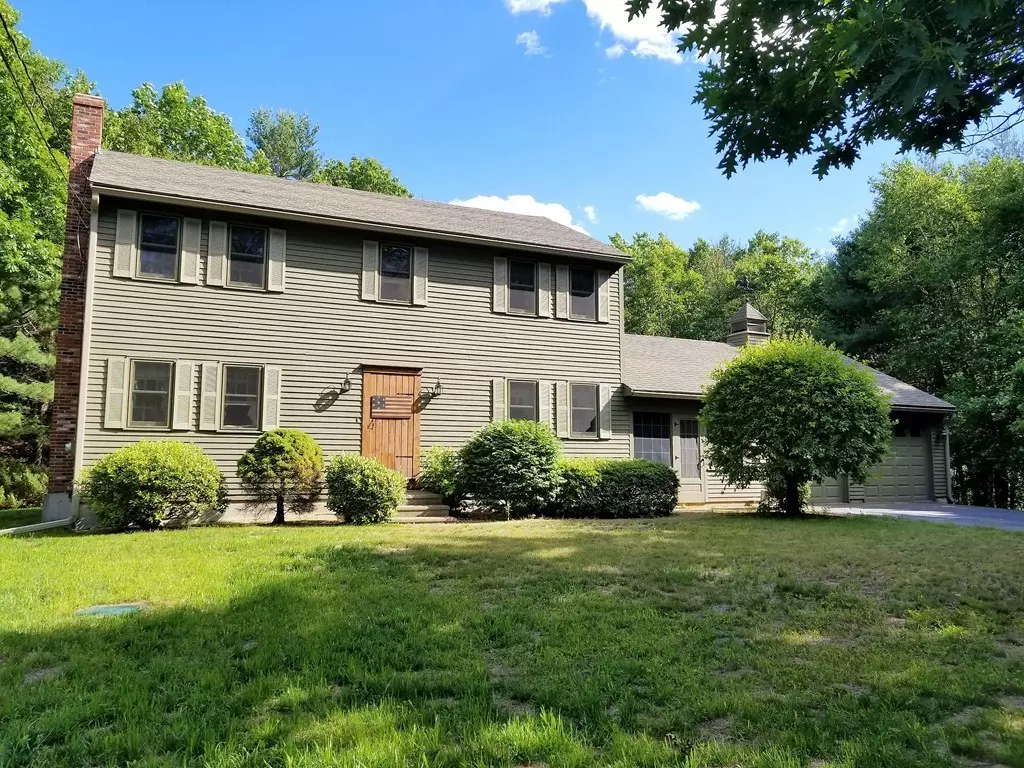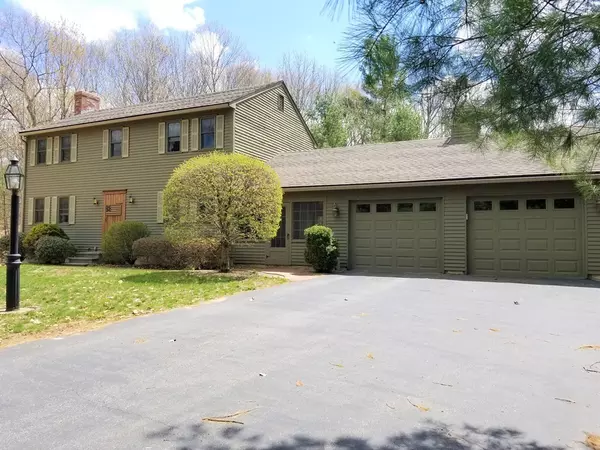$300,000
$295,000
1.7%For more information regarding the value of a property, please contact us for a free consultation.
60 Sibley Rd Ashburnham, MA 01430
4 Beds
1.5 Baths
1,728 SqFt
Key Details
Sold Price $300,000
Property Type Single Family Home
Sub Type Single Family Residence
Listing Status Sold
Purchase Type For Sale
Square Footage 1,728 sqft
Price per Sqft $173
MLS Listing ID 72353479
Sold Date 08/31/18
Style Colonial
Bedrooms 4
Full Baths 1
Half Baths 1
HOA Y/N false
Year Built 1985
Annual Tax Amount $5,368
Tax Year 2018
Lot Size 1.380 Acres
Acres 1.38
Property Description
Beautiful family home, on a spacious and private lot, down a quiet road. Take a dip in the sunny, above-ground, pool or lounge on the deck nearby. Have a snack in the large, screened-in breezeway, or read a book on a comfy chair. In colder weather, enjoy the crackling fireplace with your loved ones in your new cozy home. The septic is brand new with a February 2018 completion date, the furnace has been serviced in February of 2018, a new chimney liner was put in in December of 2017, and the roof and windows are less than 9 years old! Furniture is negotiable excluding dining set, and master bedroom set.
Location
State MA
County Worcester
Zoning RB
Direction Route 12 to Hunter Ave. to Sibley Rd.
Rooms
Basement Full, Interior Entry, Bulkhead, Sump Pump, Concrete
Primary Bedroom Level Second
Dining Room Flooring - Wood
Interior
Heating Baseboard, Oil, Wood
Cooling Window Unit(s)
Flooring Wood, Tile, Carpet
Fireplaces Number 1
Fireplaces Type Living Room
Appliance Range, Dishwasher, Microwave, Refrigerator, Washer, Dryer, Oil Water Heater, Utility Connections for Electric Range, Utility Connections for Electric Oven, Utility Connections for Electric Dryer
Laundry In Basement, Washer Hookup
Exterior
Garage Spaces 2.0
Pool Above Ground
Utilities Available for Electric Range, for Electric Oven, for Electric Dryer, Washer Hookup
Total Parking Spaces 8
Garage Yes
Private Pool true
Building
Lot Description Wooded
Foundation Concrete Perimeter
Sewer Private Sewer, Other
Water Private
Others
Senior Community false
Read Less
Want to know what your home might be worth? Contact us for a FREE valuation!

Our team is ready to help you sell your home for the highest possible price ASAP
Bought with Leslie Storrs Tondreau • Century 21 North East






