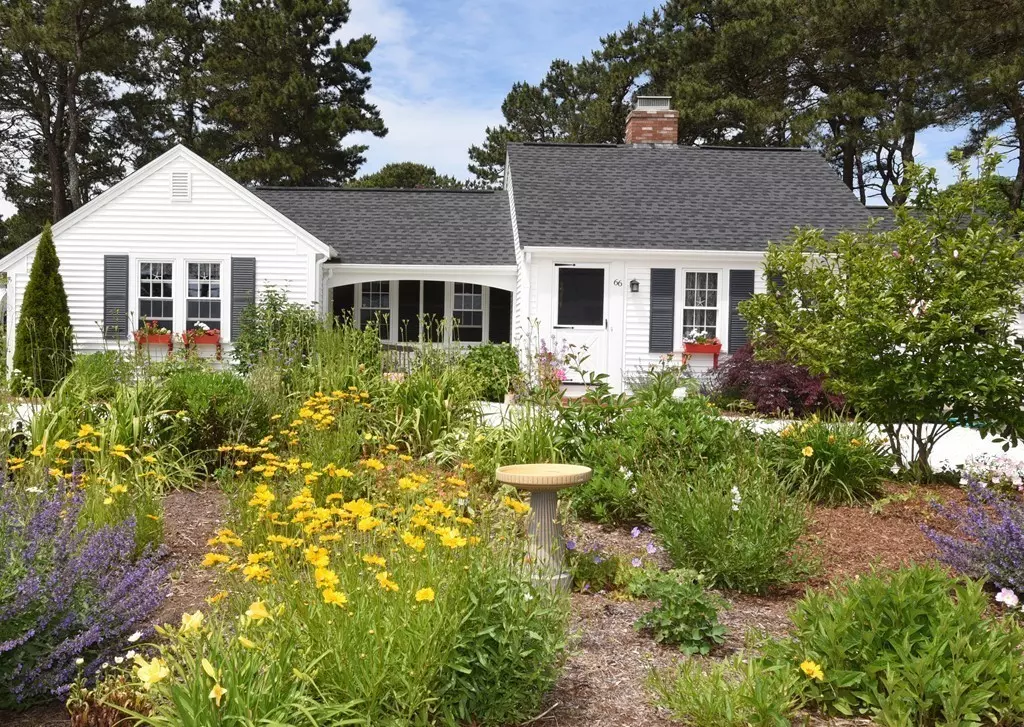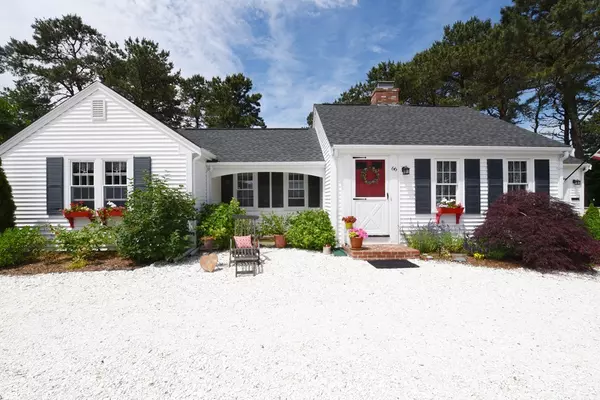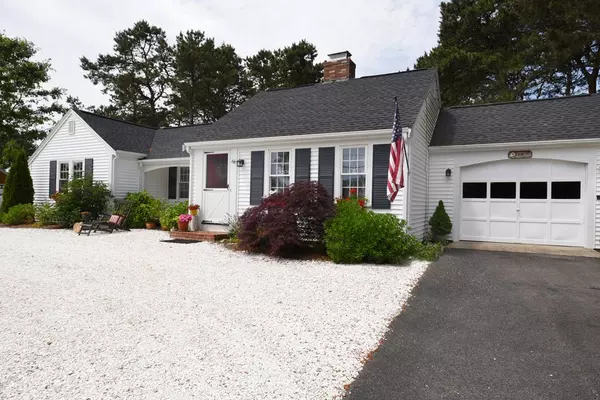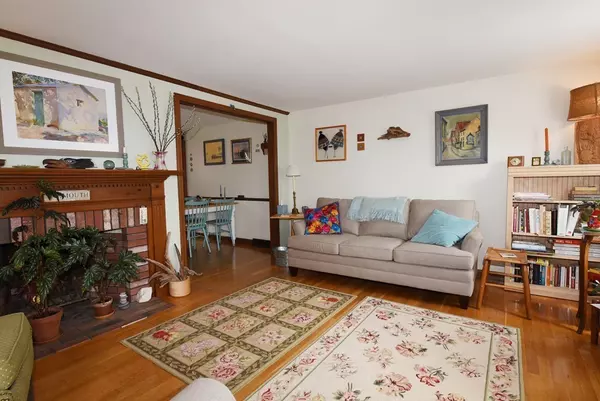$343,000
$349,900
2.0%For more information regarding the value of a property, please contact us for a free consultation.
66 Captain Chase Rd Yarmouth, MA 02664
2 Beds
1.5 Baths
1,590 SqFt
Key Details
Sold Price $343,000
Property Type Single Family Home
Sub Type Single Family Residence
Listing Status Sold
Purchase Type For Sale
Square Footage 1,590 sqft
Price per Sqft $215
Subdivision Captain'S Village
MLS Listing ID 72353661
Sold Date 08/30/18
Style Ranch
Bedrooms 2
Full Baths 1
Half Baths 1
Year Built 1966
Annual Tax Amount $2,419
Tax Year 2018
Lot Size 0.300 Acres
Acres 0.3
Property Description
One of the most enchanting properties that South Yarmouth has to offer is ready for a new owner. Located in the desirable Captain's Village neighborhood close to Long Pond and various beaches. This 2 bedroom 2 bath beach inspired artisan home is open and airy with central air to keep cool in the summer and a wood burning fireplace to keep you warm and cozy in the winter. The exterior has lush perennial gardens all around, a patio, bbq, fire pit area surrounded by mature trees and privacy fence. Many significant upgrades have been made over the past 5 years including the roof, hot water heater, hot and cold outside shower, electrical & a gorgeous large driveway with replenished fresh crushed shells are just a few. Don't miss out to make this your investment, full time, or getaway home. Make your appointment today to tour this idyllic property.
Location
State MA
County Barnstable
Area South Yarmouth
Zoning 1010
Direction Station Avenue take right on Captain Chase Rd, home is on right.
Rooms
Basement Full, Partially Finished, Interior Entry
Primary Bedroom Level Main
Kitchen Flooring - Hardwood, Flooring - Stone/Ceramic Tile, Dining Area, Gas Stove
Interior
Interior Features Cable Hookup, High Speed Internet Hookup, Play Room
Heating Forced Air, Natural Gas
Cooling Central Air
Flooring Tile, Carpet, Concrete, Hardwood, Flooring - Wall to Wall Carpet
Fireplaces Number 1
Fireplaces Type Living Room
Appliance Dishwasher, Microwave, Refrigerator, Washer, Dryer, Range Hood, Gas Water Heater, Utility Connections for Gas Range, Utility Connections for Electric Dryer
Laundry Electric Dryer Hookup, Exterior Access, Washer Hookup, In Basement
Exterior
Exterior Feature Storage, Professional Landscaping, Decorative Lighting, Garden, Outdoor Shower
Garage Spaces 1.0
Fence Fenced/Enclosed, Fenced
Community Features Shopping, Tennis Court(s), Golf, Highway Access
Utilities Available for Gas Range, for Electric Dryer, Washer Hookup
Waterfront Description Beach Front, Lake/Pond, Ocean, Walk to, 1 to 2 Mile To Beach, Beach Ownership(Public)
Roof Type Shingle
Total Parking Spaces 6
Garage Yes
Building
Lot Description Level
Foundation Concrete Perimeter
Sewer Private Sewer
Water Public
Architectural Style Ranch
Others
Acceptable Financing Contract
Listing Terms Contract
Read Less
Want to know what your home might be worth? Contact us for a FREE valuation!

Our team is ready to help you sell your home for the highest possible price ASAP
Bought with David C. Petrasko • Cape Harbor Realty





