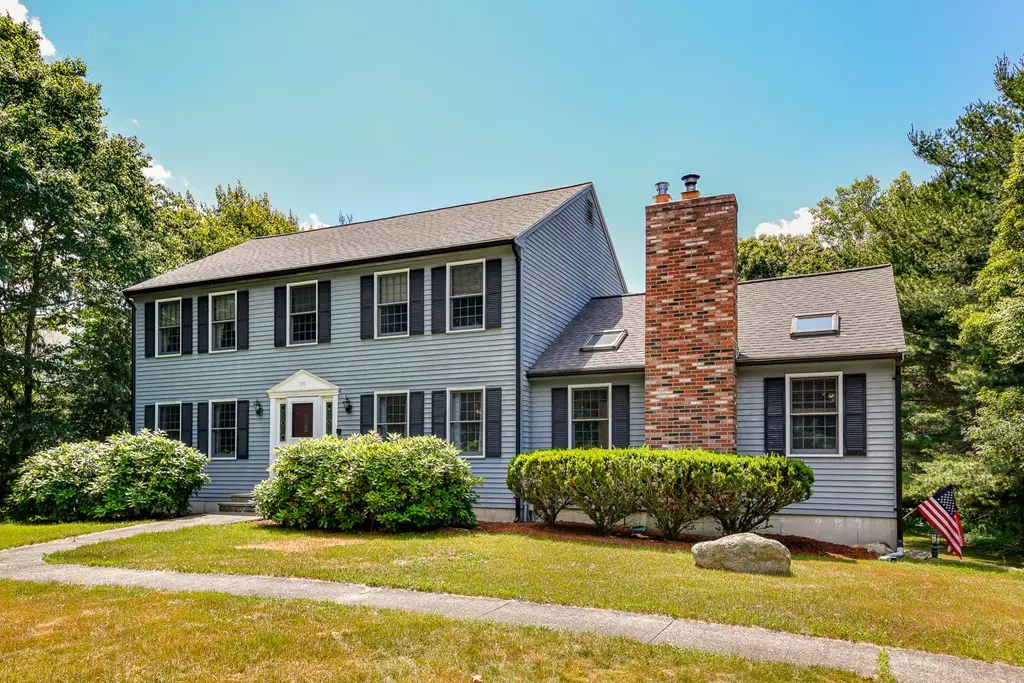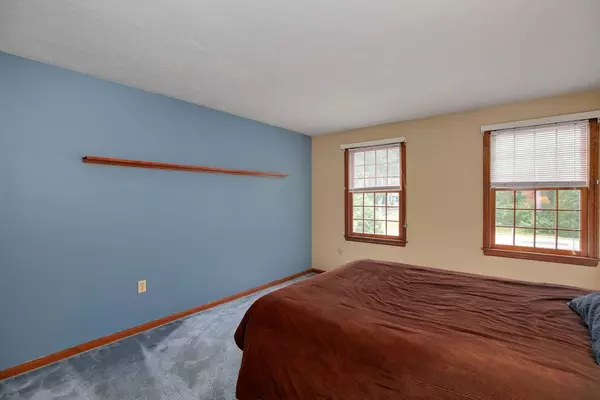$600,000
$595,000
0.8%For more information regarding the value of a property, please contact us for a free consultation.
70 Teresa Rd Hopkinton, MA 01748
4 Beds
2.5 Baths
2,636 SqFt
Key Details
Sold Price $600,000
Property Type Single Family Home
Sub Type Single Family Residence
Listing Status Sold
Purchase Type For Sale
Square Footage 2,636 sqft
Price per Sqft $227
MLS Listing ID 72353662
Sold Date 08/15/18
Style Colonial
Bedrooms 4
Full Baths 2
Half Baths 1
HOA Y/N false
Year Built 1984
Annual Tax Amount $9,452
Tax Year 2018
Lot Size 0.950 Acres
Acres 0.95
Property Description
Set back on nearly an acre lot and surrounded by mature plantings, this Charlesview Estates colonial is an absolute gem! On the main level, a spacious family room boasts a cathedral ceiling, rich wood paneling, skylights, and a wood-burning fireplace. The open concept, eat-in kitchen offers chic exposed brick detail and leads out to an enclosed porch through a glass slider. Off the kitchen, an expansive living room features gleaming hardwood flooring and built-in bookshelves. A formal dining room with recessed lighting, built-in cabinetry, and a chandelier finishes the main level. Upstairs, the master bedroom features a walk-in closet and an ensuite bath, complete with a luxurious whirlpool jacuzzi tub and double vanity. Three more generously sized bedrooms are flanked with oversized windows, and another full bath is conveniently located between them. A large deck overlooks a HUGE private backyard, perfect for summer gatherings and outdoor living!
Location
State MA
County Middlesex
Zoning RB1
Direction Please use Google maps.
Rooms
Family Room Flooring - Wall to Wall Carpet
Basement Full, Finished
Primary Bedroom Level Second
Kitchen Flooring - Vinyl
Interior
Interior Features Central Vacuum
Heating Baseboard, Natural Gas
Cooling Window Unit(s), Whole House Fan
Fireplaces Number 1
Fireplaces Type Family Room
Appliance Oven, Microwave, Countertop Range, Refrigerator, ENERGY STAR Qualified Dishwasher, Vacuum System, Range Hood
Laundry In Basement
Exterior
Garage Spaces 2.0
Community Features Shopping, Park
Total Parking Spaces 4
Garage Yes
Building
Lot Description Wooded
Foundation Concrete Perimeter
Sewer Private Sewer
Water Public
Schools
Elementary Schools Marathon/Hopkin
Middle Schools Hopkinton
High Schools Hopkinton
Read Less
Want to know what your home might be worth? Contact us for a FREE valuation!

Our team is ready to help you sell your home for the highest possible price ASAP
Bought with Aimee Mannix • RE/MAX Executive Realty






