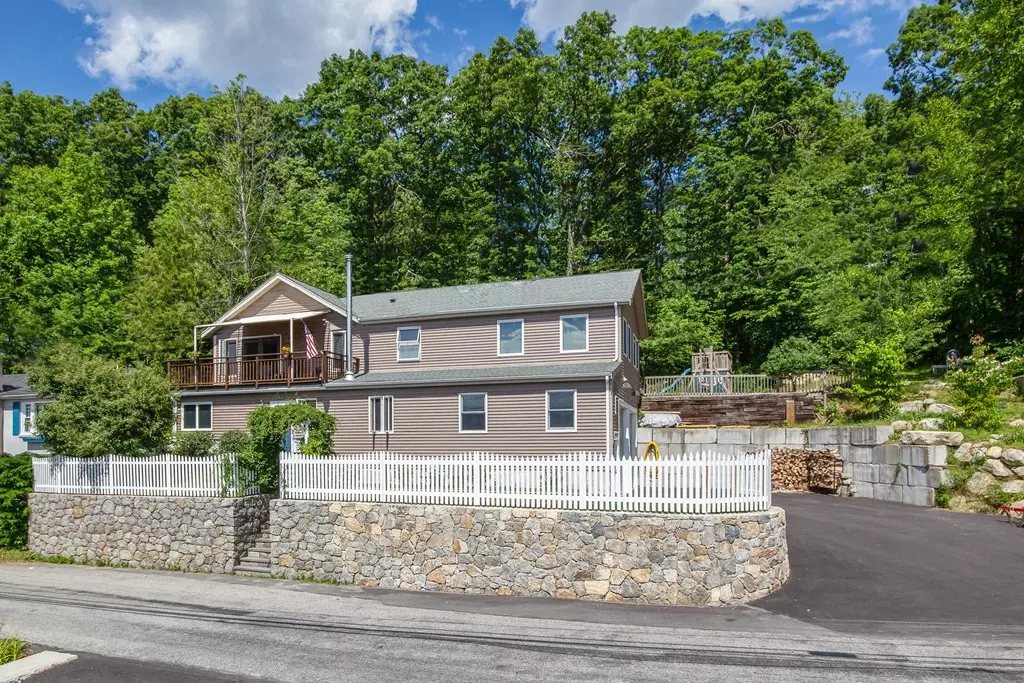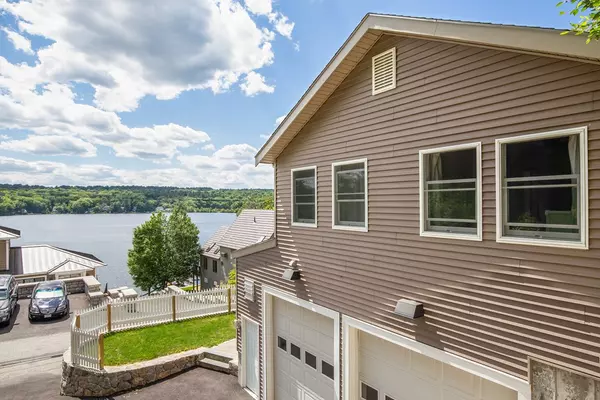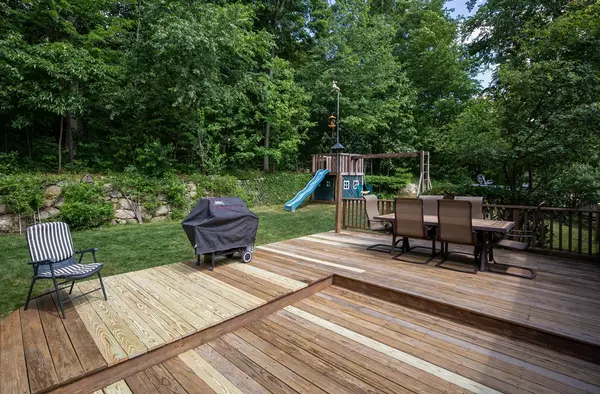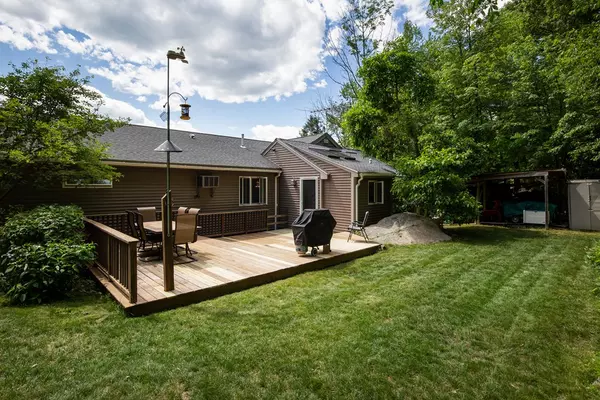$485,000
$479,000
1.3%For more information regarding the value of a property, please contact us for a free consultation.
49 Downey Street Hopkinton, MA 01748
3 Beds
3 Baths
1,800 SqFt
Key Details
Sold Price $485,000
Property Type Single Family Home
Sub Type Single Family Residence
Listing Status Sold
Purchase Type For Sale
Square Footage 1,800 sqft
Price per Sqft $269
MLS Listing ID 72354270
Sold Date 08/24/18
Style Raised Ranch
Bedrooms 3
Full Baths 3
Year Built 1942
Annual Tax Amount $6,804
Tax Year 2018
Lot Size 9,583 Sqft
Acres 0.22
Property Description
ALL OFFERS ARE DUE BY 7 P.M. ON 7/2. Relax & Unwind in this Special Lakeside Retreat!!! Enjoy Beautiful Water Views & Sunsets from the Front Deck of this Well-Maintained & Updated Home with Open Floor Plan. Highlights include; Hickory Cabinet Kitchen with Huge Peninsula; Dining Room with Built-ins; Large Family Room with Wood Stove, Cathedral Ceiling & Skylights with access to Front Deck with Retractable Awning; Spacious Master Suite with Walk-in Closet & Marble Tiled Shower & Marble Vanity Top; Lots of Hardwood Flooring; 3 Full Baths; Lower Level Playroom (or Possible 4th Bedroom with Large Closet) & Tiled Entry Area with Wood Stove. Entertainment Sized Deck overlooking Private Backyard with Expansive Stonewalls & Perennial Gardens. Oversized (heated) 2-car Garage well suited for a Car Enthusiast or Hobbyist; complete with Car Lift! Enjoy the benefits of Year Round Recreation on Lake Maspenock!!! Great Commuter Location with easy access to Rt 495/MA Pike.
Location
State MA
County Middlesex
Zoning RLF1
Direction West Main Street to Downey Street
Rooms
Family Room Wood / Coal / Pellet Stove, Skylight, Cathedral Ceiling(s), Ceiling Fan(s), Flooring - Hardwood, Deck - Exterior
Basement Partial, Interior Entry, Sump Pump, Concrete
Primary Bedroom Level Second
Dining Room Closet/Cabinets - Custom Built, Flooring - Hardwood, Recessed Lighting
Kitchen Skylight, Cathedral Ceiling(s), Ceiling Fan(s), Flooring - Hardwood, Exterior Access, Open Floorplan, Peninsula
Interior
Interior Features Closet/Cabinets - Custom Built, Closet, Recessed Lighting, Play Room, Entry Hall, Wired for Sound
Heating Radiant, Oil
Cooling Wall Unit(s)
Flooring Wood, Tile, Carpet, Flooring - Wall to Wall Carpet, Flooring - Stone/Ceramic Tile
Fireplaces Type Wood / Coal / Pellet Stove
Appliance Range, Dishwasher, Disposal, Microwave, Refrigerator, Tank Water Heater
Laundry First Floor
Exterior
Exterior Feature Rain Gutters, Stone Wall
Garage Spaces 2.0
Community Features Shopping, Walk/Jog Trails, Golf, Highway Access
Waterfront Description Beach Front, Lake/Pond, 0 to 1/10 Mile To Beach
View Y/N Yes
View Scenic View(s)
Roof Type Shingle
Total Parking Spaces 4
Garage Yes
Building
Foundation Block
Sewer Public Sewer
Water Public
Schools
Elementary Schools Center
Middle Schools Elmwd/Hopkins
High Schools Hopkinton High
Read Less
Want to know what your home might be worth? Contact us for a FREE valuation!

Our team is ready to help you sell your home for the highest possible price ASAP
Bought with Debbie Chase • Coldwell Banker Residential Brokerage - Framingham






