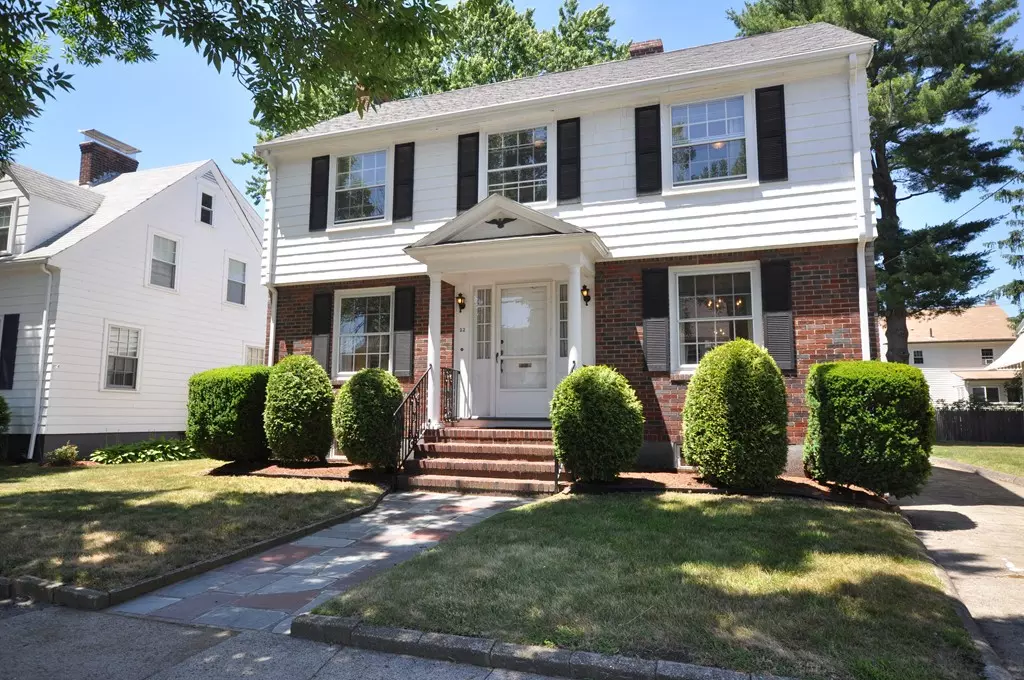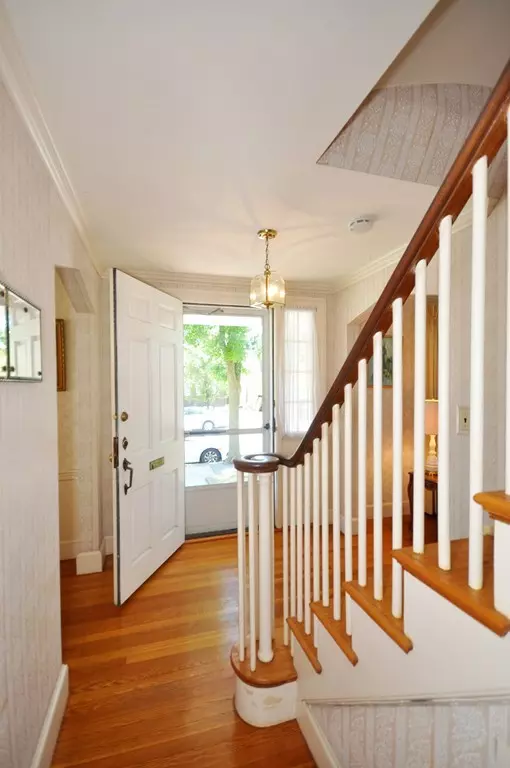$850,000
$749,000
13.5%For more information regarding the value of a property, please contact us for a free consultation.
22 Bates Road Arlington, MA 02474
3 Beds
2.5 Baths
1,688 SqFt
Key Details
Sold Price $850,000
Property Type Single Family Home
Sub Type Single Family Residence
Listing Status Sold
Purchase Type For Sale
Square Footage 1,688 sqft
Price per Sqft $503
Subdivision East Arlington
MLS Listing ID 72354272
Sold Date 08/28/18
Style Colonial, Garrison
Bedrooms 3
Full Baths 2
Half Baths 1
Year Built 1937
Annual Tax Amount $7,455
Tax Year 2018
Lot Size 4,791 Sqft
Acres 0.11
Property Description
Rare EAST ARLINGTON 1930's center entrance Colonial, owned and much loved by the same family for many decades! Entertain in sun filled grand living room complete with wood burning fireplace and a cozy den off the back, or have friends for dinner in your fabulous dining room with built in corner cabinet. The neat and clean kitchen (with adjacent half bath) is just waiting for your ideas, and overlooks a huge and lovely back yard with flagstone patio - perfect for your summer bbq's, gardening, or play! Head upstairs to find a spacious master bedroom with walk-in closet AND master bath, two good sized bedrooms and another full bath, as well as an extra perfect room for a home office. The biggest surprise of all is the walkup attic - all kinds of potential! Detached garage with lots of extra parking. Location is superb - short walk to all the eclectic restaurants, shops, and the theater of Capitol Square, as well as easy access to both the buses of Mass Ave and the Minuteman Bikeway.
Location
State MA
County Middlesex
Area East Arlington
Zoning R1
Direction Mass Ave or Broadway to Bates Road
Rooms
Basement Full
Primary Bedroom Level Second
Dining Room Closet/Cabinets - Custom Built, Flooring - Hardwood
Interior
Interior Features Den, Home Office
Heating Hot Water, Natural Gas
Cooling None
Flooring Hardwood, Flooring - Hardwood
Fireplaces Number 2
Appliance Range, Refrigerator, Washer, Dryer, Gas Water Heater, Utility Connections for Electric Range, Utility Connections for Electric Dryer
Laundry In Basement, Washer Hookup
Exterior
Exterior Feature Garden
Garage Spaces 1.0
Community Features Public Transportation, Shopping, Tennis Court(s), Park, Walk/Jog Trails, Bike Path, Public School
Utilities Available for Electric Range, for Electric Dryer, Washer Hookup
Roof Type Shingle
Total Parking Spaces 3
Garage Yes
Building
Foundation Concrete Perimeter, Block
Sewer Public Sewer
Water Public
Schools
Elementary Schools Thompson/Hardy
Middle Schools Ottoson
High Schools Arlington High
Read Less
Want to know what your home might be worth? Contact us for a FREE valuation!

Our team is ready to help you sell your home for the highest possible price ASAP
Bought with The Elite Team • Phoenix Real Estate Partners, LLC






