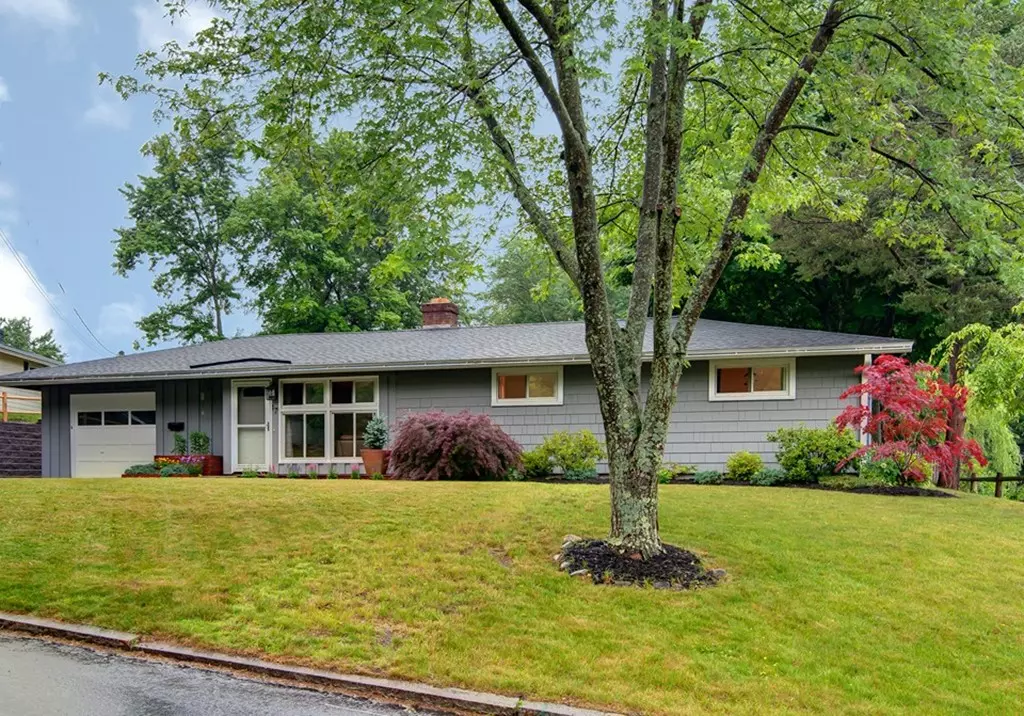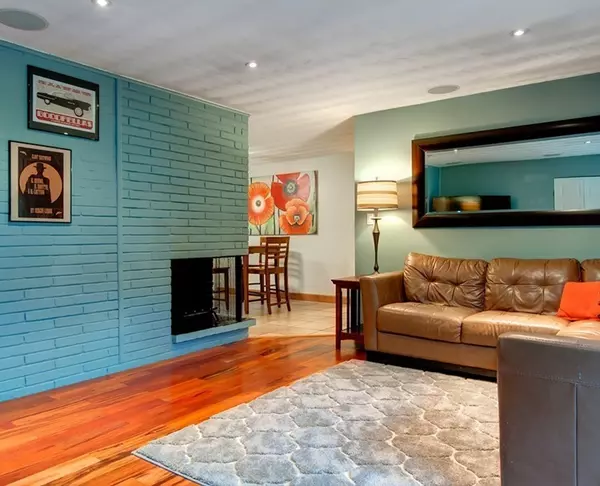$400,017
$386,917
3.4%For more information regarding the value of a property, please contact us for a free consultation.
17 Foster Dr Framingham, MA 01701
3 Beds
1.5 Baths
1,056 SqFt
Key Details
Sold Price $400,017
Property Type Single Family Home
Sub Type Single Family Residence
Listing Status Sold
Purchase Type For Sale
Square Footage 1,056 sqft
Price per Sqft $378
MLS Listing ID 72354512
Sold Date 08/10/18
Style Ranch
Bedrooms 3
Full Baths 1
Half Baths 1
Year Built 1960
Annual Tax Amount $4,576
Tax Year 2018
Lot Size 0.330 Acres
Acres 0.33
Property Description
Modern-style home in desirable North Framingham with a new roof, new Brazilian Koa engineered hardwood floors, and updated bathrooms including a Master suite with own lavatory, and two ample sized bedrooms this home is ready for you to move in and make it your own! Newer windows= lots of natural light. The surround sound in the living room, speakers in the kitchen and fully - fenced backyard are perfect for friend and family entertaining. Custom closet organizers ,1+ car garage, and shed in the backyard offer a variety of storage options. Nestled in a neighborhood that is convenient to both private and public school options, minutes from major routes (Mass Pike, Route 9) the YMCA and Lifetime fitness as well as many shopping destinations (Natick Collection, Shoppers World) this is a must-see home. Showings start after open house.
Location
State MA
County Middlesex
Zoning R-1
Direction RTE 30 to concord to old conn path to Foster, OR Summer Street to Foster Drive- Fabulous locale !
Rooms
Primary Bedroom Level Main
Dining Room Ceiling Fan(s), Flooring - Stone/Ceramic Tile, Open Floorplan
Kitchen Flooring - Stone/Ceramic Tile, Countertops - Stone/Granite/Solid, Countertops - Upgraded, Cabinets - Upgraded, Open Floorplan
Interior
Heating Baseboard, Oil
Cooling Wall Unit(s)
Flooring Tile, Engineered Hardwood
Fireplaces Number 1
Fireplaces Type Living Room
Appliance Range, Dishwasher, Disposal, Microwave, Oil Water Heater, Tank Water Heaterless
Laundry First Floor, Washer Hookup
Exterior
Exterior Feature Rain Gutters, Stone Wall
Garage Spaces 1.0
Fence Fenced
Community Features Public Transportation, Shopping, Pool, Park, Walk/Jog Trails, Stable(s), Golf, Medical Facility, Conservation Area, Highway Access, House of Worship, Public School, T-Station, University
Utilities Available Washer Hookup
Waterfront false
Waterfront Description Beach Front, Lake/Pond, Unknown To Beach, Beach Ownership(Other (See Remarks))
Roof Type Shingle
Total Parking Spaces 5
Garage Yes
Building
Lot Description Gentle Sloping, Level
Foundation Concrete Perimeter
Sewer Public Sewer
Water Public
Schools
High Schools Framingham, Ma
Others
Senior Community false
Read Less
Want to know what your home might be worth? Contact us for a FREE valuation!

Our team is ready to help you sell your home for the highest possible price ASAP
Bought with Gary Sobel • Keller Williams Realty Westborough






