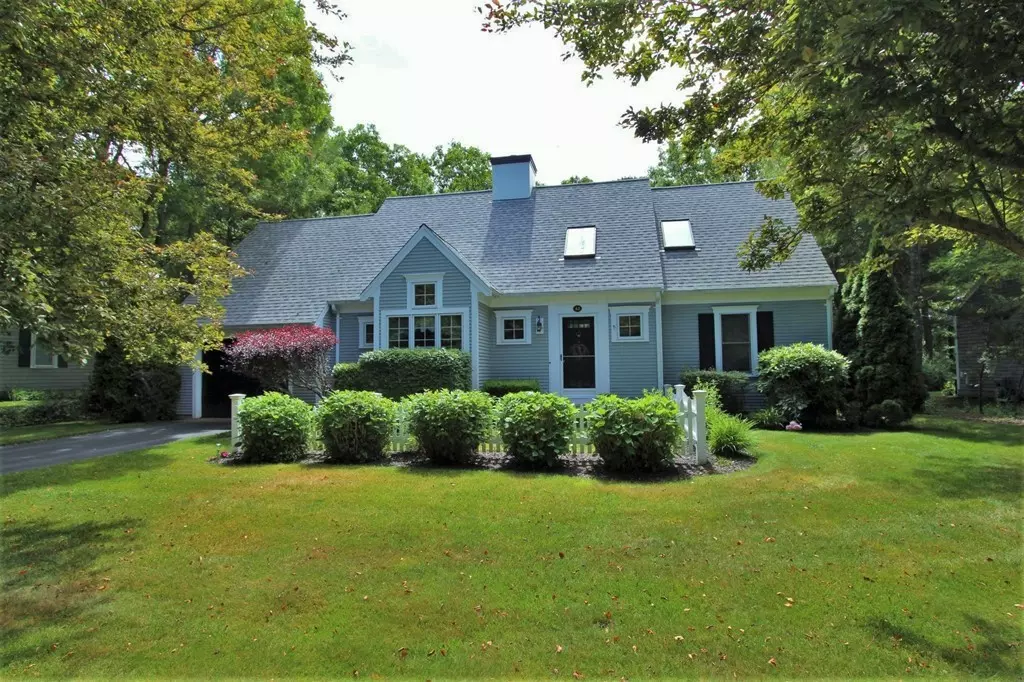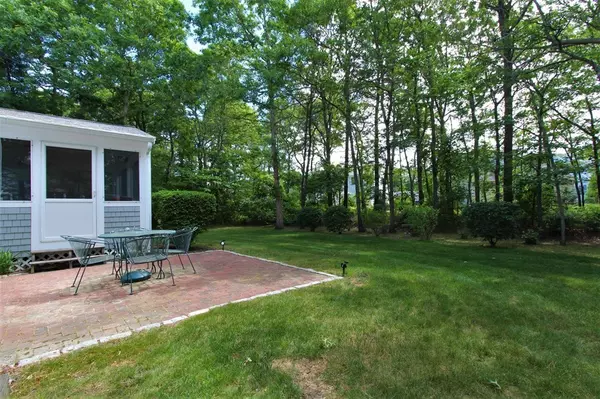$425,000
$425,000
For more information regarding the value of a property, please contact us for a free consultation.
42 Daybreak Ln Barnstable, MA 02601
3 Beds
2.5 Baths
1,711 SqFt
Key Details
Sold Price $425,000
Property Type Single Family Home
Sub Type Single Family Residence
Listing Status Sold
Purchase Type For Sale
Square Footage 1,711 sqft
Price per Sqft $248
Subdivision Nantucket Village
MLS Listing ID 72354873
Sold Date 08/27/18
Style Cape
Bedrooms 3
Full Baths 2
Half Baths 1
HOA Y/N true
Year Built 1999
Annual Tax Amount $5,324
Tax Year 2018
Lot Size 9,147 Sqft
Acres 0.21
Property Description
Bayside built in 'Nantucket Village' @ Cobblestone Landing - a groomed neighborhood with fantastic clubhouse benefits... Heated Indoor Pool, Sauna, Game Rooms, Tennis & more! Features include 3 Bedrooms, 2.5 Baths, hardwood floors, a skylit entry foyer, renovated kitchen with granite counters, center island & sunny dining area + formal dining room with built-ins. 1st floor master bedroom with walk-in closet & skylit private bath + 1st floor laundry. Living room with two story picture window & gas fireplace + a large 3 season porch leading to yard & patio. 2nd floor with balcony, two nice sized bedrooms, walk-in storage & 2nd full bath. Attached garage, gas heat/central A/C, on town sewer/water + many updates in the the last 5 years including: Kitchen, furnace, roof & tankless water heater.
Location
State MA
County Barnstable
Zoning 1
Direction Sunnywood Dr, L on Centerboard, R on Daybreak. Home is on the left.
Rooms
Basement Full, Interior Entry, Bulkhead
Primary Bedroom Level First
Dining Room Closet/Cabinets - Custom Built, Flooring - Hardwood, French Doors, Exterior Access
Kitchen Cathedral Ceiling(s), Flooring - Hardwood, Dining Area, Countertops - Stone/Granite/Solid, Kitchen Island, Cabinets - Upgraded, Open Floorplan, Recessed Lighting, Stainless Steel Appliances, Wainscoting
Interior
Interior Features Cathedral Ceiling(s), Closet, Entrance Foyer, Sun Room
Heating Forced Air, Natural Gas
Cooling Central Air
Flooring Tile, Carpet, Hardwood, Flooring - Hardwood, Flooring - Stone/Ceramic Tile
Fireplaces Number 1
Fireplaces Type Living Room
Appliance Range, Dishwasher, Microwave, Tank Water Heaterless, Utility Connections for Electric Range
Laundry First Floor
Exterior
Exterior Feature Professional Landscaping
Garage Spaces 1.0
Community Features Shopping, Pool, Tennis Court(s), Golf, Medical Facility, Conservation Area, House of Worship, Private School, Public School
Utilities Available for Electric Range
Waterfront false
Waterfront Description Beach Front, Ocean, Beach Ownership(Public)
Roof Type Shingle
Total Parking Spaces 4
Garage Yes
Building
Lot Description Level
Foundation Concrete Perimeter
Sewer Public Sewer
Water Public
Read Less
Want to know what your home might be worth? Contact us for a FREE valuation!

Our team is ready to help you sell your home for the highest possible price ASAP
Bought with Kathleen Craig • Robert Paul Properties, Inc






