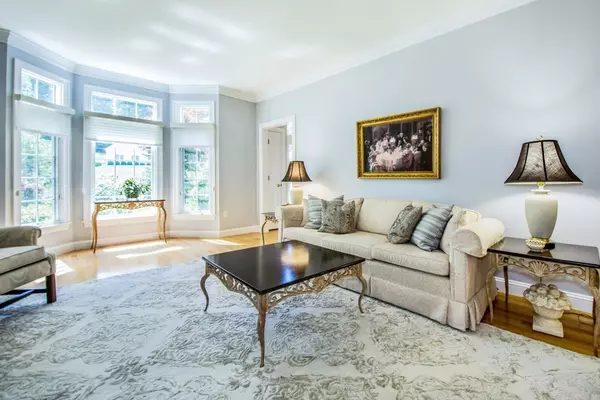$915,500
$929,900
1.5%For more information regarding the value of a property, please contact us for a free consultation.
44 Wedgewood Dr Hopkinton, MA 01748
4 Beds
3.5 Baths
4,316 SqFt
Key Details
Sold Price $915,500
Property Type Single Family Home
Sub Type Single Family Residence
Listing Status Sold
Purchase Type For Sale
Square Footage 4,316 sqft
Price per Sqft $212
Subdivision Highland Park
MLS Listing ID 72355332
Sold Date 08/24/18
Style Colonial
Bedrooms 4
Full Baths 3
Half Baths 1
HOA Fees $33/ann
HOA Y/N true
Year Built 1994
Annual Tax Amount $15,110
Tax Year 2018
Lot Size 1.040 Acres
Acres 1.04
Property Description
This stunningly maintained Colonial is located on coveted Wedgewood Drive in Highland Park, one of Hopkinton's most desired neighborhoods! Elegant, custom appointments thru-out include tray ceilings, 9' ceilings, 2-story foyer, built-in bookcases, wainscotting, detailed molding & gleaming hrdwd floors. The gourmet kitchen has been meticulously remodeled with updated cabinets,SS appliances featuring a 6-burner gas Viking cooktop, Wolf double ovens, Sub Zero refrigerator plus a center island w/granite countertops. The 2-room master suite features Brazilian cherry hrdwd flrs, sitting room, his/her closets & a recently remodeled MB w/marble floors & countertops, soaking tub & custom built shower. The Lower Level boasts over 1,000 sq.ft. of finished space w/full bath & plenty of room for office, gym or playroom with walk-out access to the privacy of the beautiful backyard boasting mature landscaping. Conveniently located near all major routes, commuter rail station & Hopkinton Country Club.
Location
State MA
County Middlesex
Zoning A2
Direction Route 85 to Cedar St. Extension to Wedgewood
Rooms
Family Room Cathedral Ceiling(s), Flooring - Hardwood
Basement Full, Partially Finished, Walk-Out Access, Interior Entry, Radon Remediation System
Primary Bedroom Level Second
Dining Room Flooring - Hardwood
Kitchen Flooring - Stone/Ceramic Tile, Dining Area, Countertops - Stone/Granite/Solid, Kitchen Island, Cabinets - Upgraded, Open Floorplan, Remodeled, Stainless Steel Appliances
Interior
Interior Features Bathroom - Full, Game Room, Bonus Room, Bathroom, Sitting Room
Heating Forced Air, Humidity Control, Oil, Propane
Cooling Central Air
Flooring Tile, Carpet, Laminate, Hardwood, Flooring - Laminate
Fireplaces Number 1
Fireplaces Type Family Room
Appliance Oven, Dishwasher, Microwave, Countertop Range, Refrigerator, Freezer, Washer, Dryer, ENERGY STAR Qualified Dryer, Range Hood, Instant Hot Water, Oil Water Heater
Laundry Second Floor
Exterior
Exterior Feature Rain Gutters, Professional Landscaping
Garage Spaces 2.0
Community Features Walk/Jog Trails, Conservation Area
Roof Type Shingle
Total Parking Spaces 3
Garage Yes
Building
Foundation Concrete Perimeter
Sewer Private Sewer
Water Private
Read Less
Want to know what your home might be worth? Contact us for a FREE valuation!

Our team is ready to help you sell your home for the highest possible price ASAP
Bought with Ginny Martins • Keller Williams Realty Westborough






