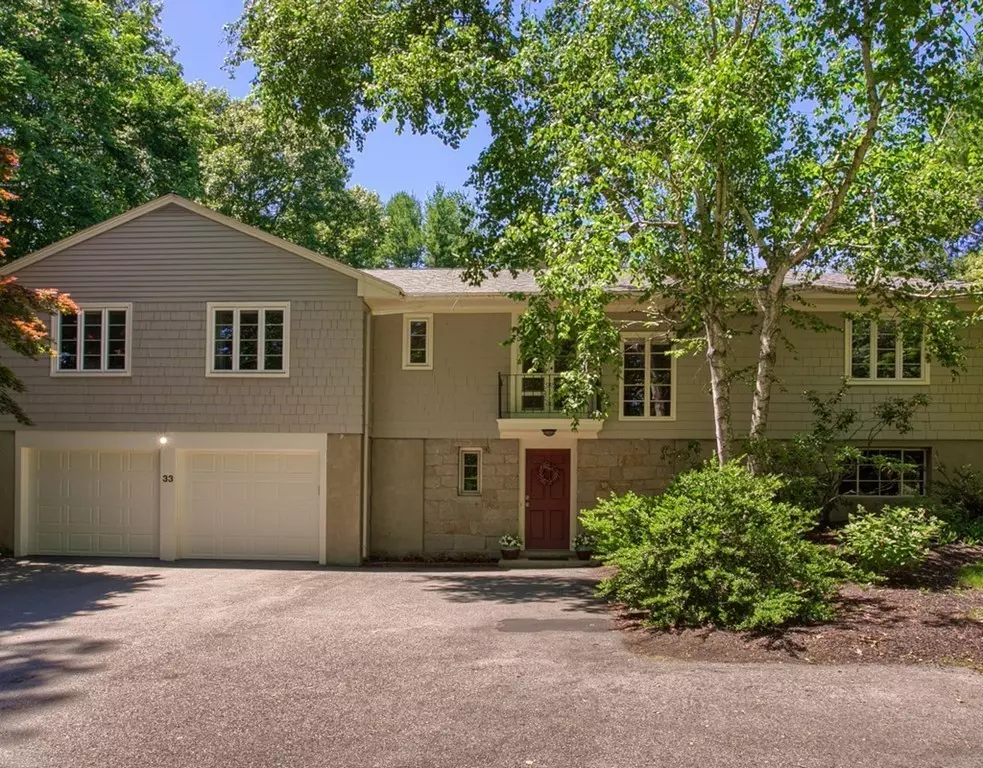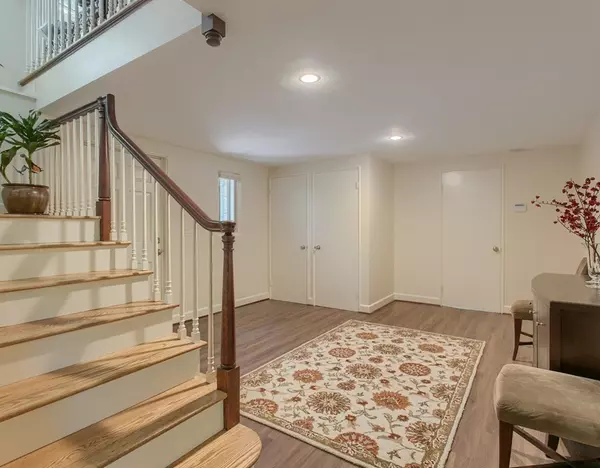$958,500
$998,000
4.0%For more information regarding the value of a property, please contact us for a free consultation.
33 Coburn Hill Road Concord, MA 01742
4 Beds
2 Baths
2,122 SqFt
Key Details
Sold Price $958,500
Property Type Single Family Home
Sub Type Single Family Residence
Listing Status Sold
Purchase Type For Sale
Square Footage 2,122 sqft
Price per Sqft $451
Subdivision Elm Park
MLS Listing ID 72355680
Sold Date 12/06/18
Style Contemporary, Raised Ranch
Bedrooms 4
Full Baths 2
HOA Y/N false
Year Built 1953
Annual Tax Amount $11,450
Tax Year 2018
Lot Size 0.700 Acres
Acres 0.7
Property Description
Sundrenched and airy this spectacular home enjoys beautiful light from sunrise to sunset. It is set back up on a lush landscaped 3/4 acre lot in a quiet walkable family neighborhood minutes to Concord Center. It is accentuated by a newly remodeled skylit kitchen with granite counters and breakfast nook area for casual dining. From the kitchen, the open dining room features a built-in buffet and pass thru with drawers, and a bar area that flows right into a warm and inviting family room showcasing more built-ins, a fireplace and wall of windows overlooking the serene, private backyard. Enjoy outdoor grilling and entertaining on the covered Bluestone patio. In the lower level a bonus room awaits your design; home office, playroom, or gym, the possibilities are endless! Welcome home, and start creating your family's lasting memories! Concord boasts one of the top school districts in the state, easy access to Rt. 2 and 495 or hop on the Commuter Rail into Boston for a show.
Location
State MA
County Middlesex
Zoning RES
Direction Elm Street from Concord Center right on Coburn Hill Road.
Rooms
Family Room Closet/Cabinets - Custom Built, Flooring - Hardwood, Window(s) - Bay/Bow/Box, Open Floorplan
Basement Full, Walk-Out Access, Interior Entry, Garage Access, Unfinished
Primary Bedroom Level Second
Dining Room Closet/Cabinets - Custom Built, Flooring - Hardwood, Window(s) - Picture, Open Floorplan
Kitchen Skylight, Cathedral Ceiling(s), Window(s) - Bay/Bow/Box, Dining Area, Countertops - Stone/Granite/Solid, Remodeled, Stainless Steel Appliances
Interior
Interior Features Closet, Entry Hall, Mud Room, Gallery, Bonus Room
Heating Oil
Cooling Central Air
Flooring Tile, Hardwood, Wood Laminate, Flooring - Wood, Flooring - Hardwood
Fireplaces Number 1
Fireplaces Type Family Room
Appliance Range, Dishwasher, Microwave, Refrigerator, Electric Water Heater, Tank Water Heater, Utility Connections for Electric Range, Utility Connections for Electric Dryer
Laundry Dryer Hookup - Electric, Washer Hookup, Flooring - Wood, Main Level, Electric Dryer Hookup, Exterior Access, Second Floor
Exterior
Exterior Feature Balcony - Exterior, Balcony, Rain Gutters
Garage Spaces 4.0
Fence Fenced/Enclosed, Fenced
Community Features Public Transportation, Shopping, Pool, Tennis Court(s), Park, Walk/Jog Trails, Golf, Medical Facility, Bike Path, Conservation Area, Highway Access, House of Worship, Private School, Public School, T-Station
Utilities Available for Electric Range, for Electric Dryer, Washer Hookup
Waterfront Description Beach Front, Lake/Pond, 1 to 2 Mile To Beach, Beach Ownership(Public,Association)
Roof Type Shingle
Total Parking Spaces 8
Garage Yes
Building
Foundation Concrete Perimeter
Sewer Public Sewer
Water Public
Schools
Elementary Schools Willard
Middle Schools Cms
High Schools Cchs
Others
Senior Community false
Read Less
Want to know what your home might be worth? Contact us for a FREE valuation!

Our team is ready to help you sell your home for the highest possible price ASAP
Bought with Anne Marie DeCesar • Keller Williams Realty Boston Northwest






