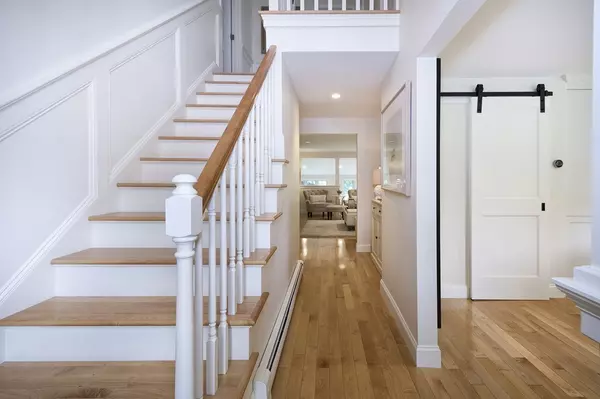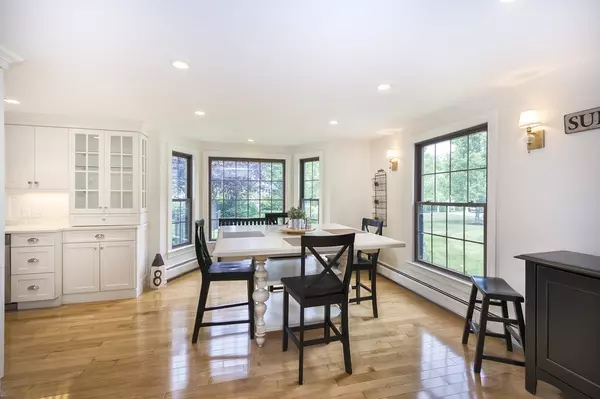$869,000
$899,000
3.3%For more information regarding the value of a property, please contact us for a free consultation.
1 Fieldstone Way Norwell, MA 02061
3 Beds
2.5 Baths
3,240 SqFt
Key Details
Sold Price $869,000
Property Type Single Family Home
Sub Type Single Family Residence
Listing Status Sold
Purchase Type For Sale
Square Footage 3,240 sqft
Price per Sqft $268
MLS Listing ID 72356955
Sold Date 08/20/18
Style Cape
Bedrooms 3
Full Baths 2
Half Baths 1
HOA Fees $250
HOA Y/N true
Year Built 1978
Annual Tax Amount $12,680
Tax Year 2018
Lot Size 1.260 Acres
Acres 1.26
Property Description
From the moment you step inside this impeccable home, you will be impressed! Beautifully renovated from top to bottom featuring a new kitchen, sparkling appliances, including beverage & wine fridge, gleaming hardwood floors and walls of windows allowing tons of natural light. Generous living space including, living room, family room, dining room and sun room. Brand new first floor master bedroom with sliding barn doors to sitting room & adjacent full bathroom, first floor laundry room with built in cabinets,cubbies and bench for storage. The second floor offers 2 large bedrooms and full bathroom. The newly finished lower level is ideal for media, exercise, office or gaming room. 3 car attached garage, in-ground gunite pool with cabana, gorgeous landscaping with irrigation completes this one of a kind home.Situated in a private neighborhood on a large and level lot. An incredible home to entertain and one you will be proud to call your own!
Location
State MA
County Plymouth
Zoning R
Direction From Grove St, Turn on to Birchwood and first right on to Fieldstone Way. First house on the left
Rooms
Family Room Flooring - Hardwood, Recessed Lighting, Remodeled
Basement Full, Partially Finished, Interior Entry
Primary Bedroom Level First
Dining Room Flooring - Hardwood
Kitchen Closet/Cabinets - Custom Built, Flooring - Hardwood, Pantry, Countertops - Stone/Granite/Solid, Recessed Lighting, Remodeled, Stainless Steel Appliances
Interior
Interior Features Closet/Cabinets - Custom Built, Recessed Lighting, Sunken, Mud Room, Sun Room, Media Room, Game Room, Central Vacuum
Heating Baseboard, Oil
Cooling Window Unit(s)
Flooring Wood, Tile, Other, Flooring - Stone/Ceramic Tile, Flooring - Hardwood
Fireplaces Number 1
Fireplaces Type Family Room, Living Room
Appliance Range, Oven, Dishwasher, Microwave, Refrigerator, Washer, Dryer, Vacuum System, Wine Cooler, Oil Water Heater, Utility Connections for Gas Range, Utility Connections for Electric Oven, Utility Connections for Electric Dryer
Laundry Flooring - Stone/Ceramic Tile, First Floor, Washer Hookup
Exterior
Exterior Feature Professional Landscaping, Sprinkler System, Decorative Lighting
Garage Spaces 3.0
Fence Invisible
Pool In Ground, Heated
Community Features Public Transportation, Shopping, Park, Walk/Jog Trails, Bike Path, Conservation Area, Highway Access, Public School
Utilities Available for Gas Range, for Electric Oven, for Electric Dryer, Washer Hookup
Waterfront Description Beach Front, Ocean, River, 1 to 2 Mile To Beach, Beach Ownership(Public)
Roof Type Shingle
Total Parking Spaces 8
Garage Yes
Private Pool true
Building
Lot Description Cul-De-Sac, Corner Lot, Wooded, Level
Foundation Concrete Perimeter
Sewer Private Sewer
Water Public
Architectural Style Cape
Schools
Elementary Schools Vinal
Middle Schools Norwell Ms
High Schools Norwell Hs
Others
Acceptable Financing Contract
Listing Terms Contract
Read Less
Want to know what your home might be worth? Contact us for a FREE valuation!

Our team is ready to help you sell your home for the highest possible price ASAP
Bought with Non Member • Non Member Office





