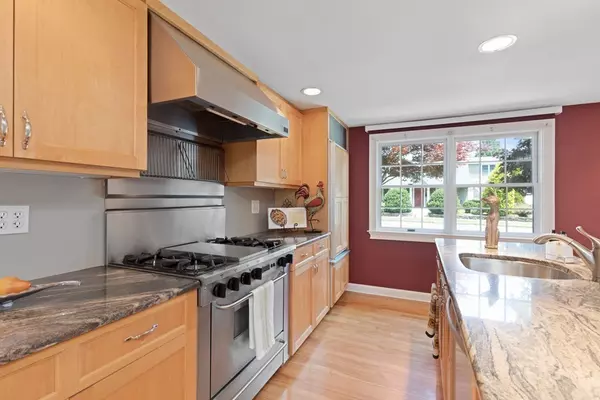$910,000
$855,000
6.4%For more information regarding the value of a property, please contact us for a free consultation.
8 Flanders Ln Wakefield, MA 01880
5 Beds
3 Baths
3,174 SqFt
Key Details
Sold Price $910,000
Property Type Single Family Home
Sub Type Single Family Residence
Listing Status Sold
Purchase Type For Sale
Square Footage 3,174 sqft
Price per Sqft $286
MLS Listing ID 72357132
Sold Date 08/27/18
Style Colonial
Bedrooms 5
Full Baths 3
HOA Y/N false
Year Built 1949
Annual Tax Amount $8,446
Tax Year 2018
Lot Size 0.320 Acres
Acres 0.32
Property Description
LOCATION-LOCATION! Reside in Wakefield's much sought after Lakeside neighborhood w/added feature of Beautiful Rear Sunset Views! This Lovingly cared for 10 Rm /5 Bdrm /3 Bath /2 car Garage Colonial was Redesigned & Updated in 2006. Newly painted & birch floors throughout accent the Kitchen with 5 Star Gas cooktop, newer Subzero refrigerator,Thermadore dishwasher & floor to ceiling cabinets. Granite counters & Center Island are complimented with decorative glass side bar. Open concept Dining area and Family room w/glass slider to rear deck for those spill out Entertaining Times. Formal living room with gas fireplace. Large Mudroom w/bath has access to all areas including 2 car oversized garage. Expansive 2nd level has Master Suite w/ front to back bedroom, gas stove, walk-in closet & en-suite bath w/ Radiant floor heating & towel rack. Four additional Bedrooms, full bath & laundry Rm complete this level. Fenced level rear yard is open for all your future ideas. This is a Rare Find!!
Location
State MA
County Middlesex
Zoning SR
Direction Main Street to Cordis Street to Flanders Lane
Rooms
Family Room Flooring - Hardwood, Recessed Lighting
Basement Full, Interior Entry, Unfinished
Primary Bedroom Level Second
Dining Room Flooring - Hardwood, Open Floorplan, Recessed Lighting, Slider
Kitchen Flooring - Hardwood, Countertops - Stone/Granite/Solid, Kitchen Island, Recessed Lighting
Interior
Interior Features Bathroom - With Shower Stall, Closet, Recessed Lighting, Mud Room, Central Vacuum
Heating Forced Air, Radiant, Oil, Natural Gas
Cooling Central Air, Dual
Flooring Tile, Vinyl, Hardwood
Fireplaces Number 1
Fireplaces Type Living Room
Appliance Dishwasher, Disposal, Countertop Range, Refrigerator, Vacuum System, Gas Water Heater, Tank Water Heater, Utility Connections for Gas Range, Utility Connections for Electric Oven, Utility Connections for Electric Dryer
Laundry Flooring - Hardwood, Second Floor, Washer Hookup
Exterior
Exterior Feature Sprinkler System
Garage Spaces 2.0
Fence Fenced/Enclosed, Fenced
Community Features Public Transportation, Shopping, Park, Walk/Jog Trails, Highway Access, House of Worship, Public School, Sidewalks
Utilities Available for Gas Range, for Electric Oven, for Electric Dryer, Washer Hookup
Waterfront false
Roof Type Shingle
Total Parking Spaces 2
Garage Yes
Building
Lot Description Level
Foundation Concrete Perimeter
Sewer Public Sewer
Water Public
Schools
Elementary Schools Dolbeare
Middle Schools Galvin Middle
High Schools Wakefield High
Others
Senior Community false
Read Less
Want to know what your home might be worth? Contact us for a FREE valuation!

Our team is ready to help you sell your home for the highest possible price ASAP
Bought with The Shawn Sullivan Team • RE/MAX Andrew Realty Services






