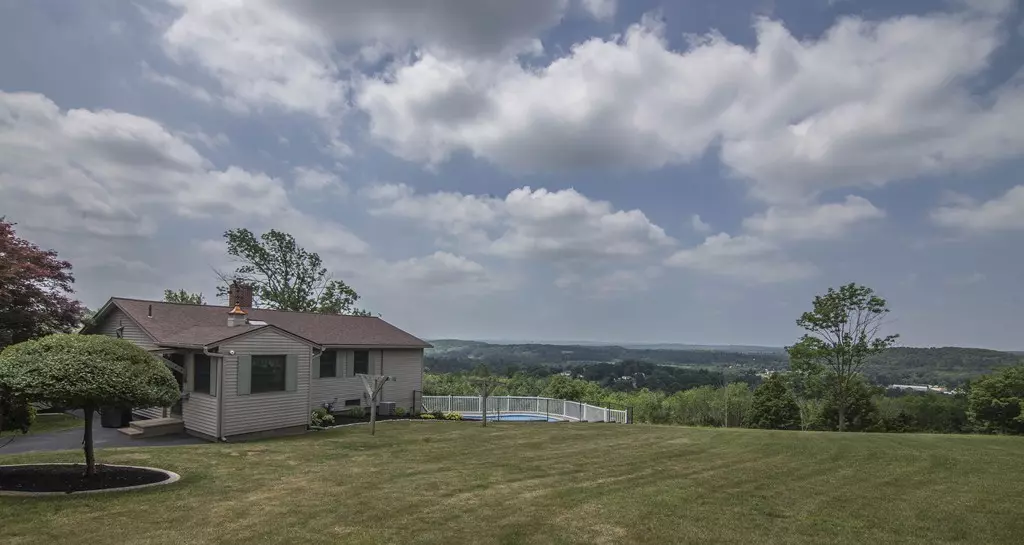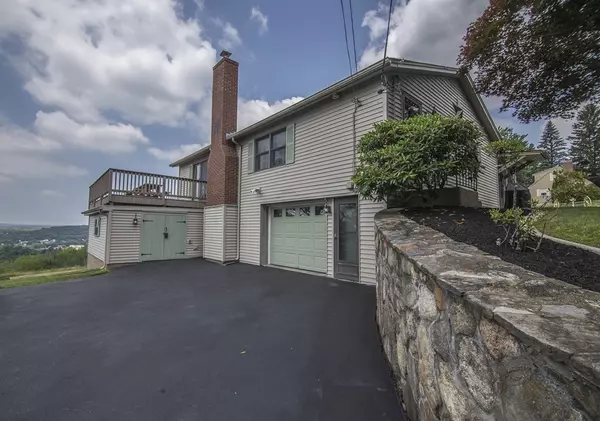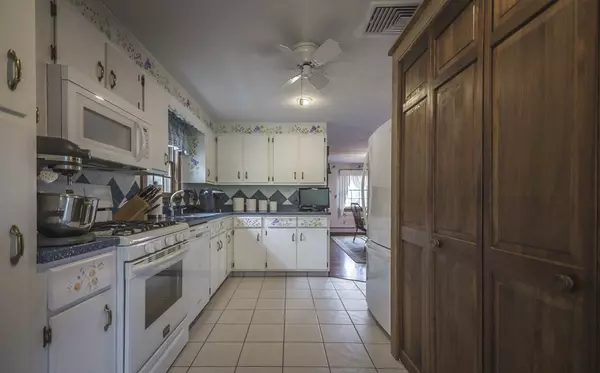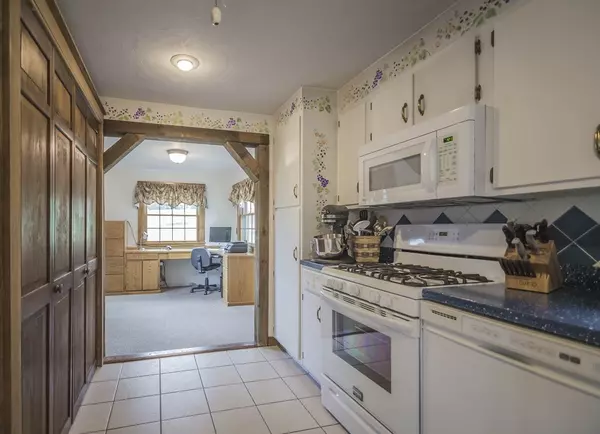$277,875
$285,000
2.5%For more information regarding the value of a property, please contact us for a free consultation.
35 Grant St Spencer, MA 01562
2 Beds
1 Bath
1,240 SqFt
Key Details
Sold Price $277,875
Property Type Single Family Home
Sub Type Single Family Residence
Listing Status Sold
Purchase Type For Sale
Square Footage 1,240 sqft
Price per Sqft $224
MLS Listing ID 72357329
Sold Date 09/05/18
Style Ranch
Bedrooms 2
Full Baths 1
HOA Y/N false
Year Built 1960
Annual Tax Amount $2,520
Tax Year 2018
Lot Size 9,583 Sqft
Acres 0.22
Property Description
Do you dream of having the best views in town? Scenic splendor for miles surrounds you in this immaculate Ranch being offered for sale for the 1st time! Wait until you see the stunning views for miles from this Grant Street home poised on a quiet, dead end street! Watch the sunset then count the stars while relaxing on the deck that overlooks the saltwater, inground pool! You will never tire of the ever changing views that you will have 365 days a year.Fall in love with this homes easy, turn key, one level comfort that has been lovingly maintained by it's longtime owners! Generous sized & comfortable rooms, full, walkout basement has plenty of storage! 1st floor laundry! At last, a wonderful home with a priceless view, just minutes to major routes, minute to town with shopping,restaurants, park, walking trails. Don't Wait!
Location
State MA
County Worcester
Zoning VR
Direction Off Pleasant Street
Rooms
Basement Full, Walk-Out Access, Interior Entry, Garage Access
Primary Bedroom Level First
Dining Room Flooring - Hardwood, Cable Hookup, Deck - Exterior, Exterior Access, Open Floorplan, Slider
Kitchen Flooring - Stone/Ceramic Tile, Countertops - Stone/Granite/Solid, Dryer Hookup - Electric, Exterior Access, Open Floorplan, Washer Hookup
Interior
Interior Features Open Floorplan, Home Office, Central Vacuum
Heating Forced Air, Natural Gas
Cooling Central Air
Flooring Tile, Carpet, Hardwood, Flooring - Wall to Wall Carpet
Appliance Range, Dishwasher, Refrigerator, Washer, Dryer, Vacuum System, Gas Water Heater, Tank Water Heater, Utility Connections for Gas Range, Utility Connections for Electric Dryer
Laundry First Floor, Washer Hookup
Exterior
Exterior Feature Storage
Garage Spaces 1.0
Pool In Ground
Community Features Public Transportation, Shopping, Park, Walk/Jog Trails, Stable(s), Medical Facility, Laundromat, Highway Access, House of Worship, Public School
Utilities Available for Gas Range, for Electric Dryer, Washer Hookup
Waterfront Description Beach Front, Lake/Pond, 1 to 2 Mile To Beach, Beach Ownership(Public)
View Y/N Yes
View Scenic View(s)
Roof Type Shingle
Total Parking Spaces 4
Garage Yes
Private Pool true
Building
Lot Description Additional Land Avail., Cleared
Foundation Concrete Perimeter
Sewer Public Sewer
Water Public
Architectural Style Ranch
Others
Senior Community false
Read Less
Want to know what your home might be worth? Contact us for a FREE valuation!

Our team is ready to help you sell your home for the highest possible price ASAP
Bought with Richard Varney • Richard Varney Realty





