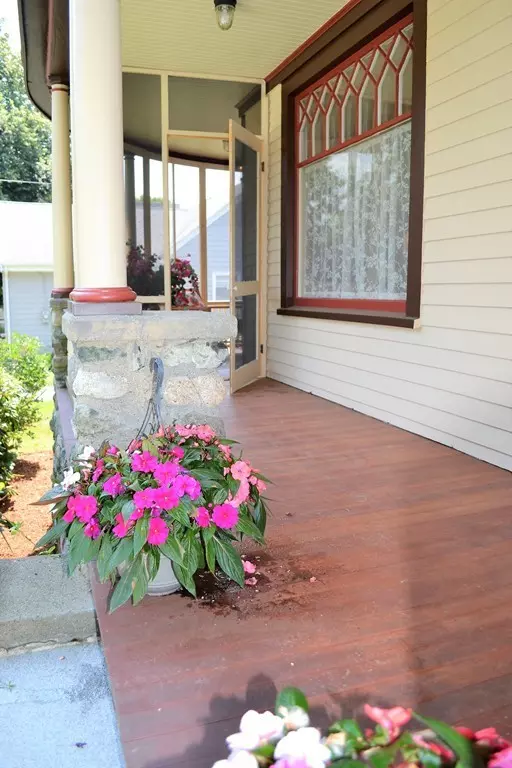$650,000
$629,900
3.2%For more information regarding the value of a property, please contact us for a free consultation.
60 Spring Street Wakefield, MA 01880
5 Beds
1.5 Baths
1,637 SqFt
Key Details
Sold Price $650,000
Property Type Single Family Home
Sub Type Single Family Residence
Listing Status Sold
Purchase Type For Sale
Square Footage 1,637 sqft
Price per Sqft $397
MLS Listing ID 72357387
Sold Date 08/10/18
Style Colonial
Bedrooms 5
Full Baths 1
Half Baths 1
HOA Y/N false
Year Built 1905
Annual Tax Amount $6,342
Tax Year 2018
Lot Size 0.380 Acres
Acres 0.38
Property Description
An extremely rare gem. Quality of detail throughout. Totally remodeled home on extra large lot. All new paint, inside and out, 2018. Newer high velocity Central AC & electrical upgraded 2015. Newer roof, driveway, furnace & HW heater 2010. This property also boasts many wonderful features, such as, screened in front cedar porch, cedar back deck & cedar Pergola w several columns leading to electric sliding cedar garage door. Garage equipped to charge an electric car. Enter to beautiful tile flr, wood flrs throughout, columns, built-ins, & custom windows. Italian tile kitchen flr, most windows replaced. Large LR, DR w front porch access. 1st flr has a remodeled half bath. 2nd flr has 4 BR's (one w front bay window, and one w private sun porch) & a full bath. 3rd flr has the 5th BR, cedar closet & bonus storage/attic room. Large back yard w three fruit trees backs up to open space. Bonus free standing artist studio in back yard w electricity. Plenty of off street parking for 5-6 cars.
Location
State MA
County Middlesex
Zoning SR
Direction From Main St., turn on Franklin St., right on Greenwood St., left on Spring St. Or use GPS
Rooms
Basement Full, Walk-Out Access, Interior Entry, Bulkhead, Concrete
Primary Bedroom Level Second
Dining Room Flooring - Hardwood
Kitchen Flooring - Stone/Ceramic Tile, Balcony / Deck, Balcony - Exterior
Interior
Interior Features Closet - Cedar, Mud Room, Bonus Room
Heating Hot Water, Natural Gas
Cooling Central Air
Flooring Wood, Hardwood
Fireplaces Number 1
Fireplaces Type Living Room
Appliance Range, Dishwasher, Disposal, Microwave, Refrigerator, Gas Water Heater, Utility Connections for Gas Range, Utility Connections for Gas Dryer
Laundry In Basement
Exterior
Exterior Feature Rain Gutters, Storage, Fruit Trees
Garage Spaces 1.0
Community Features Public Transportation, Walk/Jog Trails, Highway Access
Utilities Available for Gas Range, for Gas Dryer
Waterfront false
Roof Type Shingle
Total Parking Spaces 4
Garage Yes
Building
Foundation Stone
Sewer Public Sewer
Water Public
Read Less
Want to know what your home might be worth? Contact us for a FREE valuation!

Our team is ready to help you sell your home for the highest possible price ASAP
Bought with Dale Brousseau • RE/MAX Trinity






