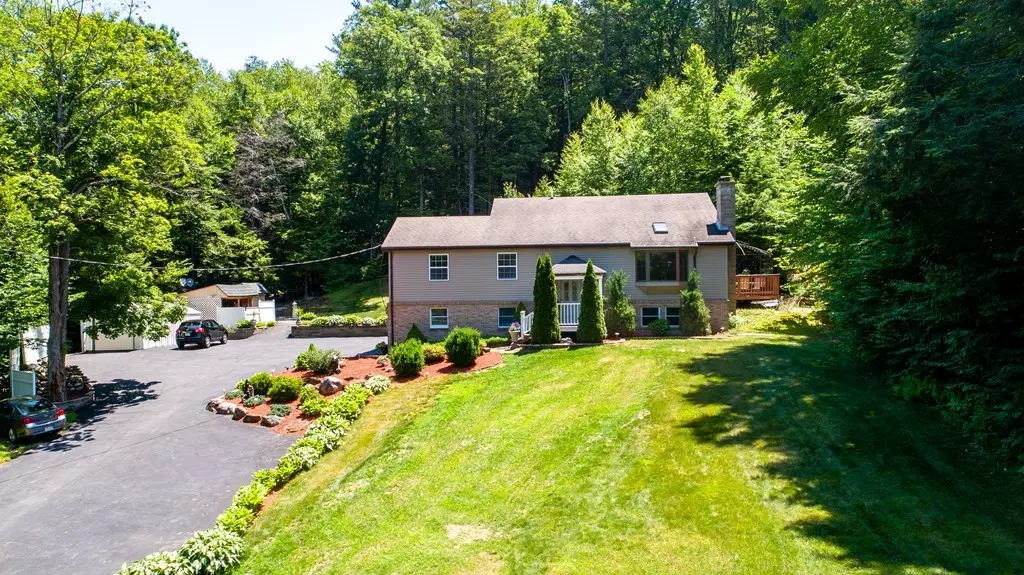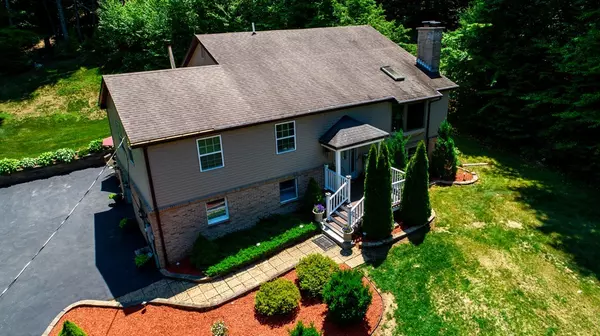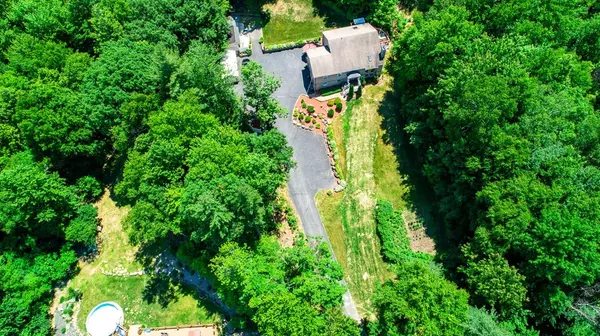$280,000
$279,900
For more information regarding the value of a property, please contact us for a free consultation.
265 Dickinson Hill Road Russell, MA 01071
4 Beds
2 Baths
2,300 SqFt
Key Details
Sold Price $280,000
Property Type Single Family Home
Sub Type Single Family Residence
Listing Status Sold
Purchase Type For Sale
Square Footage 2,300 sqft
Price per Sqft $121
MLS Listing ID 72357431
Sold Date 09/28/18
Style Raised Ranch
Bedrooms 4
Full Baths 2
HOA Y/N false
Year Built 1986
Annual Tax Amount $4,166
Tax Year 2018
Lot Size 4.330 Acres
Acres 4.33
Property Description
Pristine Condition, 2,300 SQ,FT Ranch sits on 4.33 acres of wooded lot. Gorgeous Kitchen updated with stainless steel appliances, breakfast bar, ceramic tile backsplash recessed lighting and much more! Elegant master bedroom with vaulted ceiling and stylish lighting, connecting to Master Bath which features tiled shower, jetted tub, double vanity! Oversized Family/Dining room brightened with lots of natural light coming from 2 skylights and 2 sliders that lead to wrap around deck for year round entertaining, relaxing! Living room features cozy wood burning fireplace, perfect for cozy cold New England winters. Hardwood floors through out the house! Lower Level features Family room, bedroom, full bath, pantry and so much more...
Location
State MA
County Hampden
Zoning R
Direction Use GPS Off Blandford Rd or Westfield Rd to Blandford Stage Rd to Dickinson Hill Rd
Rooms
Family Room Flooring - Laminate
Basement Finished, Walk-Out Access, Interior Entry, Garage Access
Primary Bedroom Level First
Dining Room Skylight, Cathedral Ceiling(s), Ceiling Fan(s), Flooring - Hardwood, Slider
Kitchen Flooring - Stone/Ceramic Tile, Dining Area, Countertops - Upgraded, Kitchen Island, Cabinets - Upgraded, Recessed Lighting, Remodeled, Stainless Steel Appliances
Interior
Interior Features Finish - Sheetrock
Heating Central, Baseboard, Propane, Wood
Cooling Wall Unit(s)
Flooring Tile, Laminate, Bamboo, Hardwood
Fireplaces Number 1
Fireplaces Type Living Room
Appliance Range, Dishwasher, Microwave, Refrigerator, Water Treatment, Range Hood, Propane Water Heater, Tank Water Heaterless, Utility Connections for Electric Range, Utility Connections for Electric Oven, Utility Connections for Electric Dryer
Laundry In Basement, Washer Hookup
Exterior
Exterior Feature Rain Gutters, Storage, Decorative Lighting, Garden, Stone Wall
Garage Spaces 1.0
Community Features Public Transportation, Public School
Utilities Available for Electric Range, for Electric Oven, for Electric Dryer, Washer Hookup
Waterfront false
View Y/N Yes
View Scenic View(s)
Roof Type Shingle
Total Parking Spaces 6
Garage Yes
Building
Lot Description Wooded
Foundation Concrete Perimeter
Sewer Public Sewer
Water Private
Others
Senior Community false
Read Less
Want to know what your home might be worth? Contact us for a FREE valuation!

Our team is ready to help you sell your home for the highest possible price ASAP
Bought with Debra Byrnes • Real Living Realty Professionals, LLC






