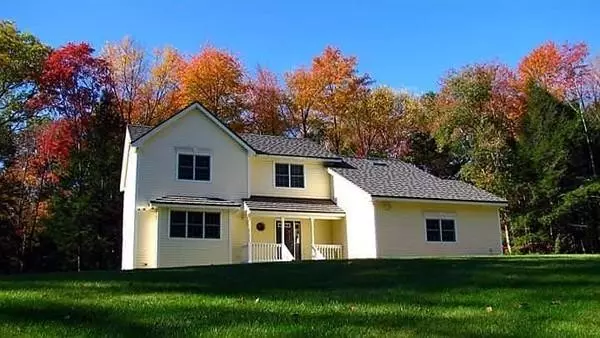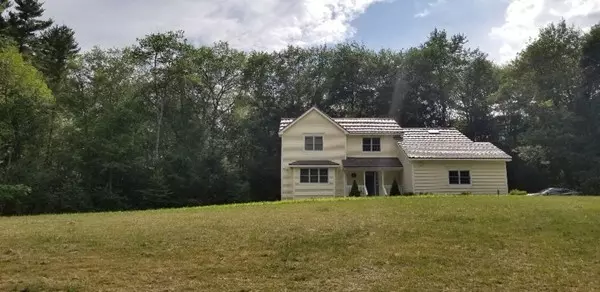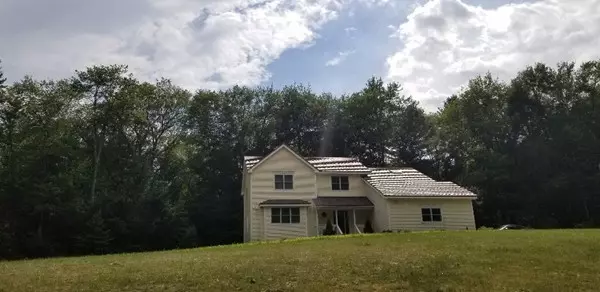$292,000
$299,900
2.6%For more information regarding the value of a property, please contact us for a free consultation.
68 Dugan Rd Ware, MA 01082
3 Beds
3 Baths
2,232 SqFt
Key Details
Sold Price $292,000
Property Type Single Family Home
Sub Type Single Family Residence
Listing Status Sold
Purchase Type For Sale
Square Footage 2,232 sqft
Price per Sqft $130
MLS Listing ID 72357768
Sold Date 09/12/18
Style Colonial, Other (See Remarks)
Bedrooms 3
Full Baths 3
HOA Y/N false
Year Built 2000
Annual Tax Amount $5,822
Tax Year 2018
Lot Size 1.630 Acres
Acres 1.63
Property Description
$5,000 OFF YOUR CLOSING COSTS WITH ACCEPTED OFFER IN THE NEXT 30 DAYS! Attention to detail and quality construction throughout this custom built home! Soaring ceiling in living room with fireplace and custom balcony above. Fully applianced kitchen awaits your culinary skills with top of the line Schrock cabinetry and offers a built in corian table made for food or fun! Holiday dinners with room for all utilizing the formal dining room. Additional room on the 1st level can be used for whatever your needs are~Current use is a large home office/Den. French glass doors add a great touch and offer the option of closing a room off or leave the open floor plan flowing. The master bedroom are what dreams are made of with full bath featuring multiple angle shower heads, dressing area, easy laundry access and an expansive custom walk in closet to keep absolutely everything organized and within reach.This home is situated well off the road so you can just enjoy the sounds of nature and privacy!
Location
State MA
County Hampshire
Zoning RR
Direction Route 9 or Route 32 to Anderson Road to Dugan Road.
Rooms
Family Room Flooring - Laminate, French Doors
Basement Full, Bulkhead, Sump Pump, Unfinished
Primary Bedroom Level Second
Dining Room Flooring - Laminate, French Doors
Kitchen Flooring - Stone/Ceramic Tile, Countertops - Upgraded, Open Floorplan, Recessed Lighting
Interior
Interior Features Closet, Central Vacuum
Heating Forced Air, Oil
Cooling Central Air
Flooring Tile, Laminate, Flooring - Stone/Ceramic Tile
Fireplaces Number 1
Fireplaces Type Living Room
Appliance Range, Dishwasher, Refrigerator, Washer, Dryer, Vacuum System, Tank Water Heater, Plumbed For Ice Maker, Utility Connections for Electric Range, Utility Connections for Electric Oven, Utility Connections for Electric Dryer
Laundry Washer Hookup
Exterior
Exterior Feature Rain Gutters, Sprinkler System
Garage Spaces 2.0
Community Features Walk/Jog Trails, Medical Facility, Conservation Area, Highway Access, House of Worship, Private School, Public School
Utilities Available for Electric Range, for Electric Oven, for Electric Dryer, Washer Hookup, Icemaker Connection
Roof Type Metal, Other
Total Parking Spaces 10
Garage Yes
Building
Lot Description Other
Foundation Concrete Perimeter
Sewer Private Sewer, Other
Water Private, Other
Architectural Style Colonial, Other (See Remarks)
Read Less
Want to know what your home might be worth? Contact us for a FREE valuation!

Our team is ready to help you sell your home for the highest possible price ASAP
Bought with Wendy L. Johnson • RE/MAX Prof Associates





