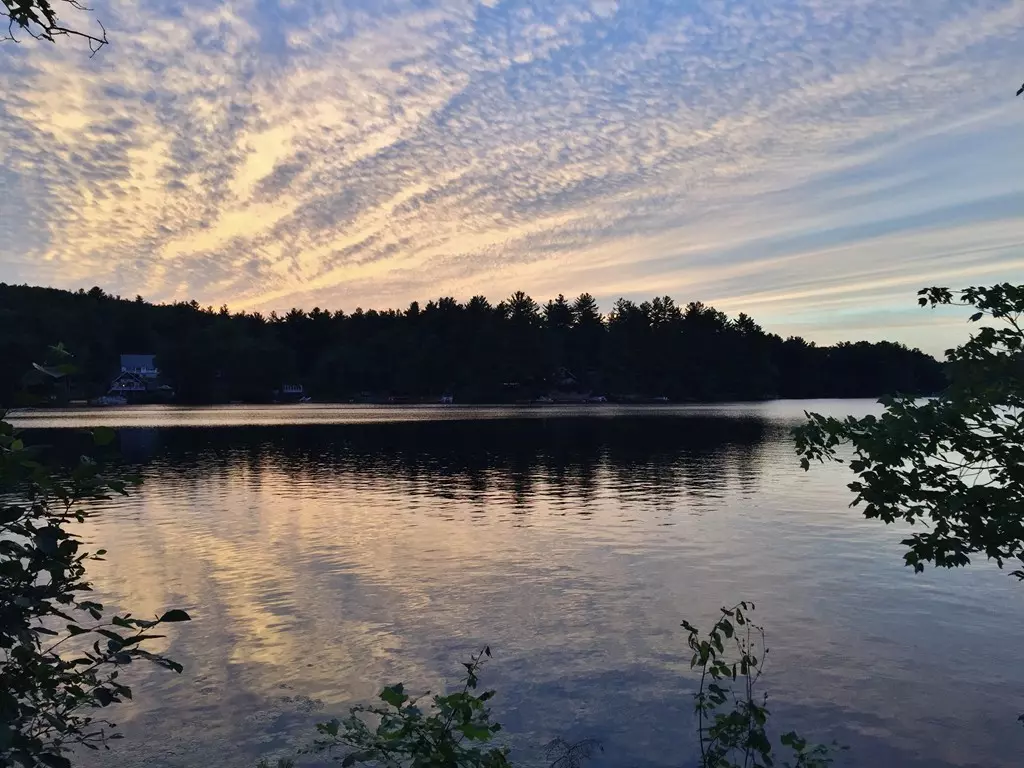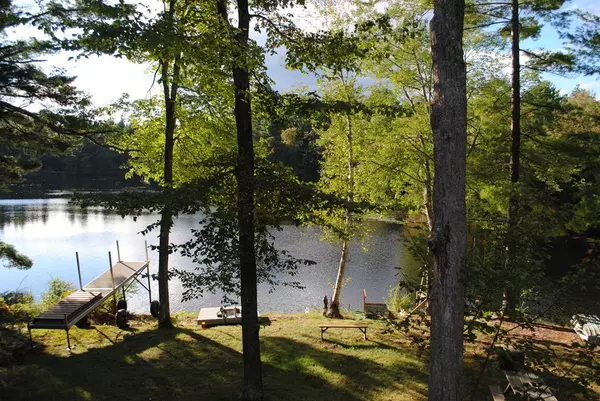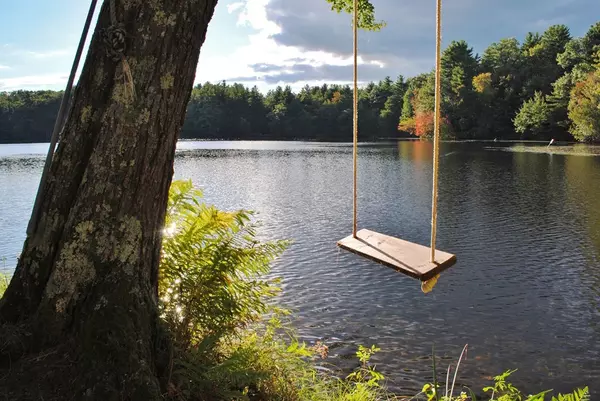$350,000
$334,900
4.5%For more information regarding the value of a property, please contact us for a free consultation.
142 Shoreline Drive Ware, MA 01082
2 Beds
2 Baths
1,231 SqFt
Key Details
Sold Price $350,000
Property Type Single Family Home
Sub Type Single Family Residence
Listing Status Sold
Purchase Type For Sale
Square Footage 1,231 sqft
Price per Sqft $284
Subdivision Beaver Lake
MLS Listing ID 72358184
Sold Date 08/22/18
Style Cape, Contemporary, Cottage, Bungalow
Bedrooms 2
Full Baths 2
HOA Fees $31/ann
HOA Y/N true
Year Built 1975
Annual Tax Amount $5,887
Tax Year 2018
Lot Size 1.100 Acres
Acres 1.1
Property Description
Beaver Lake Water Front + Scenic View add up to the retreat you always dreamed you'd find! 205 feet lake front, a private cove at the end of a cul-de-sac and wooded water frontage across the lake offer unique privacy and seclusion. Want to be social? Join in the active community events and beach and boating fun of the Beaver Lake Association! And look how easy it is to get here, less than 8 miles from Exit 8 of the Mass Pike. Wonderful deck with a screened area looks out to your own beach and dock and that awesome view. Enjoy the changing colors of the four seasons with a wood stove in living room and hearth in walk-out basement where you could install a wood or pellet stove and add a finished room. Open floor plan creates comfortable space for friends and family to gather inside with lots of room to spread out on deck and how nice to have two full baths, one with a tub/shower and another with a shower stall when everyone is there. Your very special place for very special memories!
Location
State MA
County Hampshire
Zoning Lake Res
Direction At the end of Shoreline Drive on left.
Rooms
Basement Walk-Out Access, Interior Entry, Concrete
Primary Bedroom Level First
Interior
Interior Features Bonus Room
Heating Electric Baseboard
Cooling Window Unit(s)
Flooring Vinyl, Carpet
Appliance Range, Refrigerator, Washer, Dryer, Electric Water Heater, Leased Heater
Exterior
Community Features Public Transportation, Shopping, Park, Walk/Jog Trails, Stable(s), Medical Facility, Laundromat, Bike Path, Conservation Area, Highway Access, House of Worship, Private School, Public School, University
Waterfront Description Waterfront, Beach Front, Navigable Water, Lake, Frontage, Direct Access, Private, Lake/Pond, Frontage, 0 to 1/10 Mile To Beach, Beach Ownership(Private)
View Y/N Yes
View Scenic View(s)
Roof Type Shingle
Total Parking Spaces 4
Garage No
Building
Lot Description Cul-De-Sac, Corner Lot, Gentle Sloping
Foundation Irregular
Sewer Private Sewer
Water Private
Architectural Style Cape, Contemporary, Cottage, Bungalow
Schools
Elementary Schools Stanley Koziol
Middle Schools Ware Middle
High Schools Ware Hs
Others
Senior Community false
Read Less
Want to know what your home might be worth? Contact us for a FREE valuation!

Our team is ready to help you sell your home for the highest possible price ASAP
Bought with The Deschamps Realty Team • Real Living Realty Professionals, LLC





