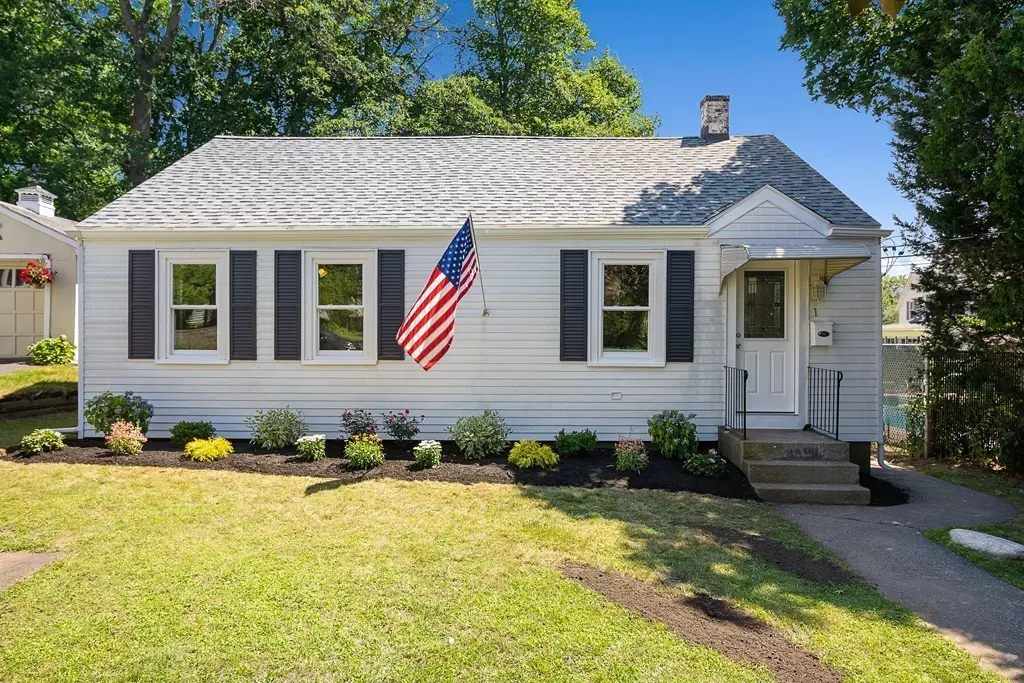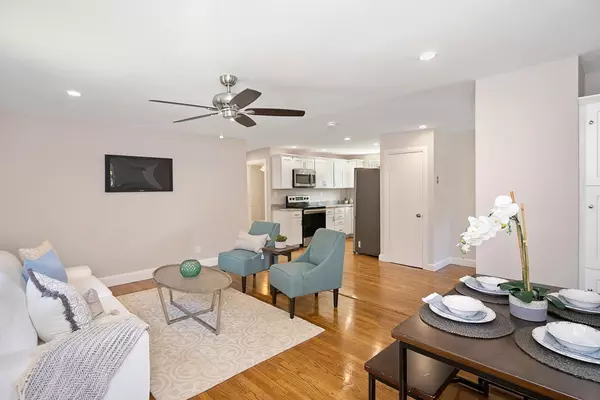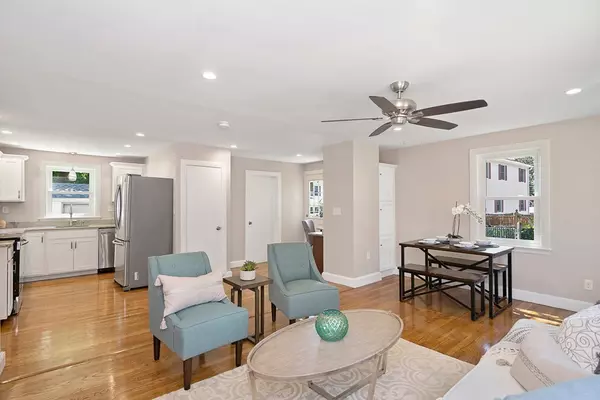$409,000
$409,900
0.2%For more information regarding the value of a property, please contact us for a free consultation.
1 Catalpa St Wakefield, MA 01880
2 Beds
1 Bath
901 SqFt
Key Details
Sold Price $409,000
Property Type Single Family Home
Sub Type Single Family Residence
Listing Status Sold
Purchase Type For Sale
Square Footage 901 sqft
Price per Sqft $453
MLS Listing ID 72359684
Sold Date 10/17/18
Style Ranch
Bedrooms 2
Full Baths 1
Year Built 1925
Annual Tax Amount $4,141
Tax Year 2018
Lot Size 4,791 Sqft
Acres 0.11
Property Description
Why settle for a condo when you can own a single family! Here is your chance to own an extensively renovated 2 bedroom home. Beautiful, refinished, stained hardwood floors welcome you in the spacious and bright living area. Open floorplan living/dining and kitchen with layout flexibility. Sleek, gut-renovated kitchen with stone counters, custom cabinets and SS appliances; flanked by a thoughtful office nook w/ additional cabinets and matching stone counter. On the opposite side of the house are two great size bedrooms. This home features a practical, full, unfinished basement, brand new driveway and parking for three, and a landscaped yard with a patio and shed to complete the package. New roof, windows, plumbing and electrical just to name a few improvements. Just minutes to major highways, lake Quannapowitt, Shaws, Whole Foods, and downtown Wakefield. Call for your showing today!
Location
State MA
County Middlesex
Zoning SR
Direction exit 42 off 95, Salem St. to Preston St. to Catalpa St.
Rooms
Basement Unfinished
Primary Bedroom Level Main
Dining Room Flooring - Wood, Open Floorplan, Recessed Lighting
Kitchen Flooring - Hardwood, Countertops - Stone/Granite/Solid, Cabinets - Upgraded, Open Floorplan, Recessed Lighting, Remodeled, Stainless Steel Appliances
Interior
Heating Forced Air, Oil
Cooling None
Flooring Wood, Tile
Appliance Range, Dishwasher, Microwave
Exterior
Exterior Feature Rain Gutters, Storage, Professional Landscaping
Fence Fenced
Community Features Conservation Area, Highway Access, House of Worship
Waterfront false
Roof Type Shingle
Total Parking Spaces 3
Garage No
Building
Lot Description Level
Foundation Stone
Sewer Public Sewer
Water Public
Read Less
Want to know what your home might be worth? Contact us for a FREE valuation!

Our team is ready to help you sell your home for the highest possible price ASAP
Bought with The Peggy Patenaude Team • William Raveis R.E. & Home Services






