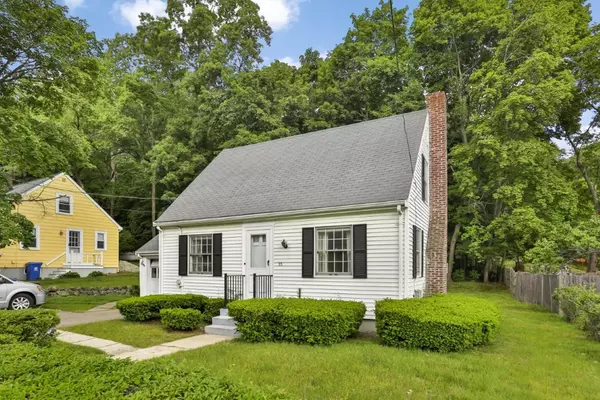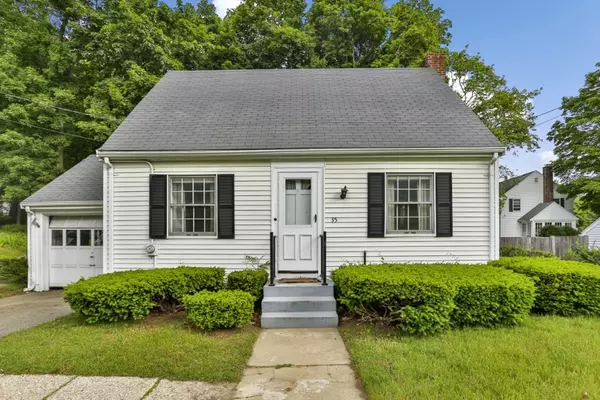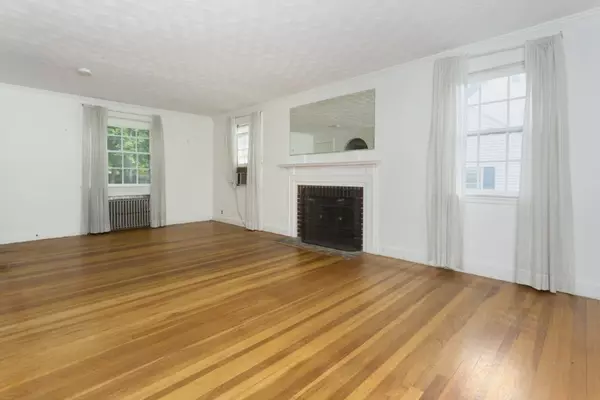$400,000
$325,000
23.1%For more information regarding the value of a property, please contact us for a free consultation.
35 Forest St Wakefield, MA 01880
3 Beds
1 Bath
1,040 SqFt
Key Details
Sold Price $400,000
Property Type Single Family Home
Sub Type Single Family Residence
Listing Status Sold
Purchase Type For Sale
Square Footage 1,040 sqft
Price per Sqft $384
MLS Listing ID 72359835
Sold Date 08/10/18
Style Cape
Bedrooms 3
Full Baths 1
HOA Y/N false
Year Built 1945
Annual Tax Amount $5,153
Tax Year 2018
Lot Size 0.340 Acres
Acres 0.34
Property Description
A GOLDEN OPPORTUNITY ~ Buy it, Better it, Benefit! Priced sharp as a tack for the 1st time home buyer looking to break into the market and make a home their very own and equally sharp for contractors in search of an investment! The first floor offers a front to back living room with fireplace, dining room, and kitchen while the 2nd floor is complete with 3 bedrooms and a full bath. Bring your vision, creativity and maybe your contractor when you visit and open up all the possibilities! Located on a LARGE, level lot in a great location ~ close to the commuter rail and convenient to downtown Wakefield. Unfinished basement has a newer oil heating system and oil tank. 1 car garage with additional 3 car side by side parking in the driveway. Priced to sell so be sure to stop by one of our open houses or better yet, make a showing appointment as soon as possible!
Location
State MA
County Middlesex
Area Greenwood
Zoning SR
Direction Main St to Forest St
Rooms
Basement Full
Primary Bedroom Level Second
Dining Room Flooring - Hardwood
Kitchen Flooring - Vinyl, Exterior Access
Interior
Heating Steam, Oil
Cooling Window Unit(s)
Flooring Tile, Vinyl, Carpet, Hardwood
Fireplaces Number 1
Appliance Range, Refrigerator, Utility Connections for Electric Range, Utility Connections for Electric Oven, Utility Connections for Electric Dryer
Laundry In Basement
Exterior
Garage Spaces 1.0
Utilities Available for Electric Range, for Electric Oven, for Electric Dryer
Waterfront false
Roof Type Shingle
Total Parking Spaces 3
Garage Yes
Building
Lot Description Wooded
Foundation Block
Sewer Public Sewer
Water Public
Schools
Middle Schools Galvin
High Schools Wakefield Hs
Read Less
Want to know what your home might be worth? Contact us for a FREE valuation!

Our team is ready to help you sell your home for the highest possible price ASAP
Bought with Mary Kelly • Property Central Inc.






