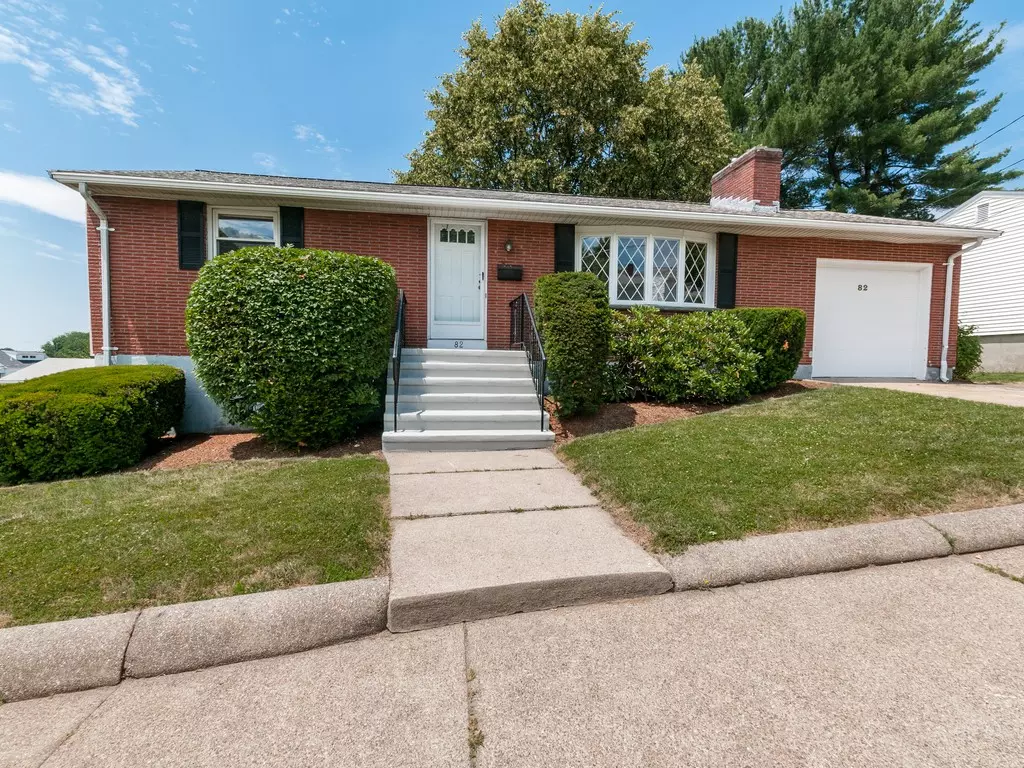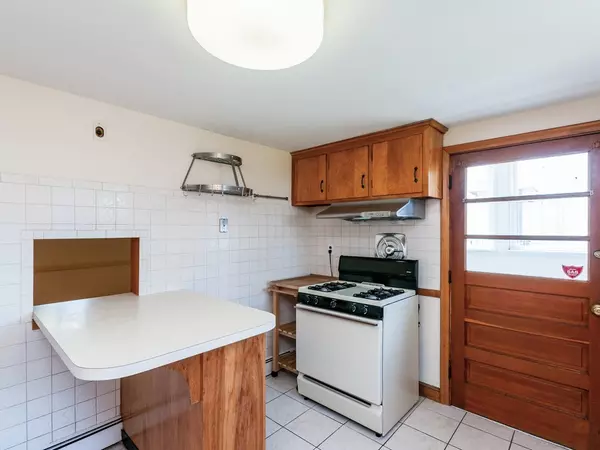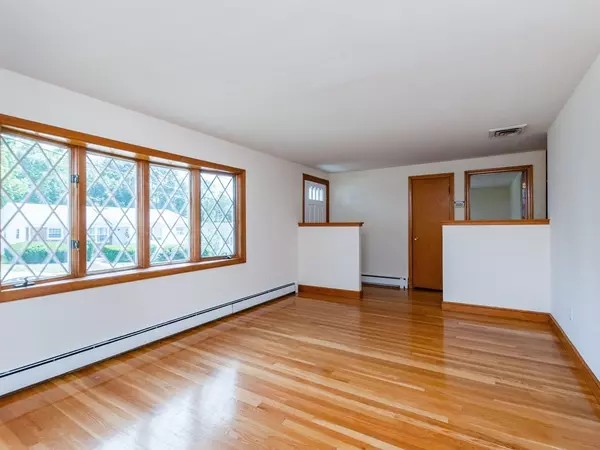$580,000
$599,000
3.2%For more information regarding the value of a property, please contact us for a free consultation.
82 Jensen Rd Watertown, MA 02472
3 Beds
2 Baths
1,900 SqFt
Key Details
Sold Price $580,000
Property Type Single Family Home
Sub Type Single Family Residence
Listing Status Sold
Purchase Type For Sale
Square Footage 1,900 sqft
Price per Sqft $305
MLS Listing ID 72359872
Sold Date 08/28/18
Style Ranch
Bedrooms 3
Full Baths 2
Year Built 1960
Annual Tax Amount $6,738
Tax Year 2018
Lot Size 5,227 Sqft
Acres 0.12
Property Description
Rare and unique brick front ranch in immaculate condition with two flexible levels of living space. The main level has beautiful hardwood flooring throughout, three generous sized bedrooms, a remodeled full bath, and large bright living room with fireplace and bow window. The lower level features a family room that stretches the length of the house, a remodeled 3/4 bath and a corner kitchen with plenty of cabinets with walk-out to back yard patio. Great potential for in-law suite renovations. Many upgrades including central air conditioning, high efficiency boiler, updated electrical panel and newer 2011 roof. Situated in a desirable Watertown neighborhood convenient to public transportation and downtown Boston.
Location
State MA
County Middlesex
Zoning S-6
Direction Main St. to Essex to Nash to Jensen or Waltham St. to Jensen
Rooms
Family Room Flooring - Stone/Ceramic Tile
Basement Full, Finished, Walk-Out Access, Interior Entry
Primary Bedroom Level First
Kitchen Flooring - Stone/Ceramic Tile
Interior
Heating Baseboard, Natural Gas
Cooling Central Air
Flooring Tile, Hardwood
Fireplaces Number 2
Fireplaces Type Family Room, Living Room
Appliance Range, Dishwasher, Disposal, Refrigerator, Washer, Dryer, Gas Water Heater, Utility Connections for Gas Oven, Utility Connections for Gas Dryer
Laundry Flooring - Stone/Ceramic Tile, In Basement, Washer Hookup
Exterior
Garage Spaces 1.0
Community Features Public Transportation, Shopping, Pool, Park
Utilities Available for Gas Oven, for Gas Dryer, Washer Hookup
Roof Type Shingle
Total Parking Spaces 3
Garage Yes
Building
Lot Description Gentle Sloping
Foundation Concrete Perimeter
Sewer Public Sewer
Water Public
Others
Acceptable Financing Contract
Listing Terms Contract
Read Less
Want to know what your home might be worth? Contact us for a FREE valuation!

Our team is ready to help you sell your home for the highest possible price ASAP
Bought with Stockman Farrar Group • Realty Executives






