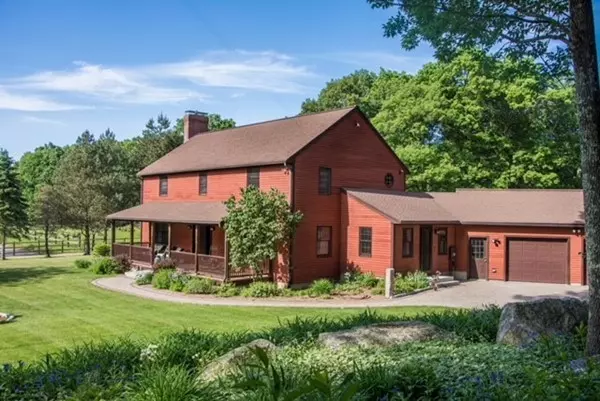$449,900
$449,900
For more information regarding the value of a property, please contact us for a free consultation.
825 Northwest Main Street Douglas, MA 01516
4 Beds
2.5 Baths
2,621 SqFt
Key Details
Sold Price $449,900
Property Type Single Family Home
Sub Type Single Family Residence
Listing Status Sold
Purchase Type For Sale
Square Footage 2,621 sqft
Price per Sqft $171
MLS Listing ID 72360055
Sold Date 09/20/18
Style Colonial
Bedrooms 4
Full Baths 2
Half Baths 1
HOA Y/N false
Year Built 1993
Annual Tax Amount $6,602
Tax Year 2018
Lot Size 2.410 Acres
Acres 2.41
Property Description
OPEN HOUSE August 5th - 12 to 2! Scenic Colonial with attached 2 car garage is set back from the road behind a beautiful stone wall and situated on more than 2 acres of manicured lawn and gardens. 38' Farmers Porch out front and 20x32' private deck out back. 30X45' Morton barn fully wired, heated & insulated, finished with wide-plank pine is ideal for horses, car or workshop enthusiasts! Attached 2 car garage and custom, cobblestone-like area provide ample parking for the new owner. The large, country kitchen has granite counters and custom cabinetry, with breakfast area and french doors that lead to the deck. The spacious living room has a pellet stove and french doors. All baths have beautiful quartz countertops and all interior doors are solid wood. The four bedrooms all have plenty of closet space and the Master has a walk-in closet and en suite bath. The basement is partially finished, and offers plenty of storage. Hot water tank replaced in 2014 and boiler in 2016.
Location
State MA
County Worcester
Area East Douglas
Zoning RA
Direction Douglas - Rt 16 to West St.- NW Main St. Sutton - Central Turnpike to Douglas Rd - NW Main St.
Rooms
Basement Full, Partially Finished
Primary Bedroom Level Second
Dining Room Flooring - Hardwood
Kitchen Flooring - Laminate, Dining Area, Countertops - Stone/Granite/Solid, Kitchen Island
Interior
Interior Features Bathroom - Half, Bathroom - Full, Mud Room, Other
Heating Baseboard, Oil
Cooling Window Unit(s), Whole House Fan
Flooring Wood, Carpet, Laminate, Flooring - Stone/Ceramic Tile
Fireplaces Number 1
Fireplaces Type Living Room
Appliance Range, Dishwasher, Microwave, Refrigerator, Washer, Dryer, Range Hood, Oil Water Heater, Utility Connections for Gas Range, Utility Connections for Gas Dryer
Laundry Electric Dryer Hookup, Gas Dryer Hookup, Washer Hookup, First Floor
Exterior
Exterior Feature Rain Gutters, Garden, Horses Permitted, Stone Wall, Other
Garage Spaces 2.0
Community Features Walk/Jog Trails, Conservation Area, Other
Utilities Available for Gas Range, for Gas Dryer
Waterfront Description Beach Front, Lake/Pond, 1 to 2 Mile To Beach
Roof Type Shingle
Total Parking Spaces 4
Garage Yes
Building
Lot Description Easements
Foundation Concrete Perimeter, Other
Sewer Private Sewer
Water Private
Architectural Style Colonial
Schools
Elementary Schools Douglas
Middle Schools Douglas
High Schools Douglas
Read Less
Want to know what your home might be worth? Contact us for a FREE valuation!

Our team is ready to help you sell your home for the highest possible price ASAP
Bought with Matthew Phillipo • 1 Worcester Homes





