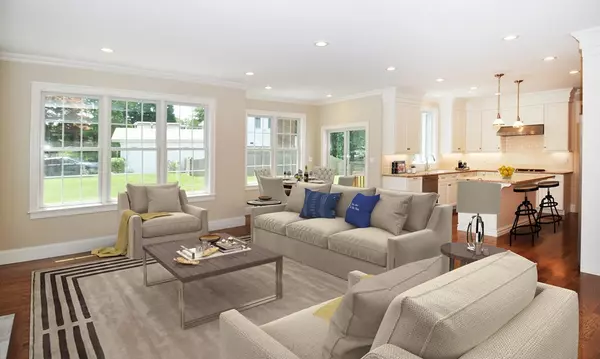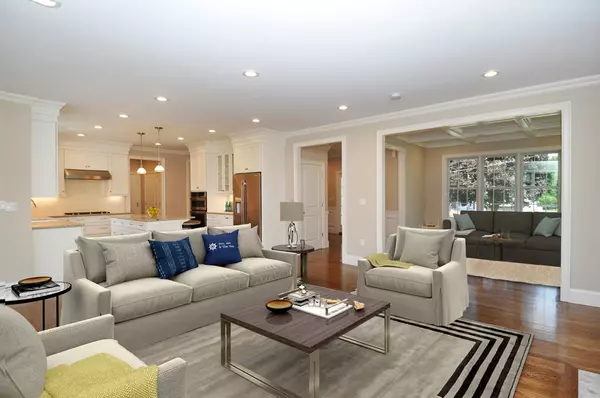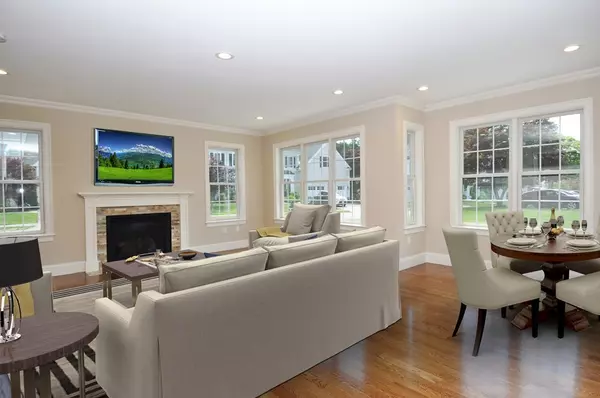$1,650,000
$1,625,000
1.5%For more information regarding the value of a property, please contact us for a free consultation.
58 Livingston Cir Needham, MA 02492
5 Beds
4 Baths
3,500 SqFt
Key Details
Sold Price $1,650,000
Property Type Single Family Home
Sub Type Single Family Residence
Listing Status Sold
Purchase Type For Sale
Square Footage 3,500 sqft
Price per Sqft $471
MLS Listing ID 72360061
Sold Date 10/25/18
Style Colonial
Bedrooms 5
Full Baths 4
HOA Y/N false
Year Built 2018
Annual Tax Amount $9,876
Tax Year 2018
Lot Size 0.290 Acres
Acres 0.29
Property Description
Spectacular new construction in Bird's Hill neighborhood situated in one of Needham's most coveted locations w/views of Needham Golf Course. This custom home offers many of today's desired amenities.The 1st floor features a gracious foyer, formal dining rm w/wainscoting and tray ceiling & living rm w/coffered ceiling. An open concept floor plan includes a chef's kitchen w/island, breakfast area, family rm w/gas fireplace & direct access to an expanded patio & large backyard. A spacious mudroom & full bath complete the first floor. The 2nd floor features a large master suite w/sitting area, walk-in closet, add'tl custom closets, bath w/soaking tub & glass shower, as well as three well-proportioned bedrooms & laundry rm. A versatile 3rd floor w/skylights, full bath & finished storage closet can be used as a bonus rm, au pair suite, or 5th bedroom. Spacious unfinished basement w/expansion potential. Broadmeadow Elementary, close to St. Sebastian's. Easy access to Hersey train Rte 128/95.
Location
State MA
County Norfolk
Area Birds Hill
Zoning SRB
Direction South Street to Livingston Circle
Rooms
Family Room Flooring - Hardwood, Recessed Lighting
Basement Full, Interior Entry, Bulkhead, Concrete, Unfinished
Primary Bedroom Level Second
Dining Room Flooring - Hardwood, Recessed Lighting, Wainscoting
Kitchen Flooring - Hardwood, Dining Area, Countertops - Stone/Granite/Solid, Kitchen Island, Open Floorplan, Recessed Lighting, Stainless Steel Appliances, Gas Stove
Interior
Interior Features Bathroom - Full, Bathroom - With Shower Stall, Closet, Countertops - Stone/Granite/Solid, Closet/Cabinets - Custom Built, Recessed Lighting, Bathroom, Mud Room, Finish - Sheetrock
Heating Central, Forced Air, Natural Gas
Cooling Central Air
Flooring Tile, Carpet, Concrete, Hardwood, Flooring - Stone/Ceramic Tile
Fireplaces Number 1
Fireplaces Type Family Room
Appliance Oven, Dishwasher, Disposal, Microwave, Countertop Range, Refrigerator, ENERGY STAR Qualified Dryer, ENERGY STAR Qualified Dishwasher, ENERGY STAR Qualified Washer, Gas Water Heater, Utility Connections for Gas Range, Utility Connections for Electric Oven, Utility Connections for Electric Dryer
Laundry Flooring - Stone/Ceramic Tile, Second Floor, Washer Hookup
Exterior
Exterior Feature Rain Gutters, Sprinkler System
Garage Spaces 2.0
Community Features Public Transportation, Shopping, Pool, Tennis Court(s), Park, Walk/Jog Trails, Stable(s), Golf, Conservation Area, Highway Access, House of Worship, Private School, Public School
Utilities Available for Gas Range, for Electric Oven, for Electric Dryer, Washer Hookup
Roof Type Shingle
Total Parking Spaces 4
Garage Yes
Building
Lot Description Corner Lot, Cleared
Foundation Concrete Perimeter
Sewer Public Sewer
Water Public
Architectural Style Colonial
Schools
Elementary Schools Broadmeadow
Middle Schools Pollard
High Schools Needham High
Others
Acceptable Financing Contract
Listing Terms Contract
Read Less
Want to know what your home might be worth? Contact us for a FREE valuation!

Our team is ready to help you sell your home for the highest possible price ASAP
Bought with Conor Chamberlain • Historic Homes, Inc.





