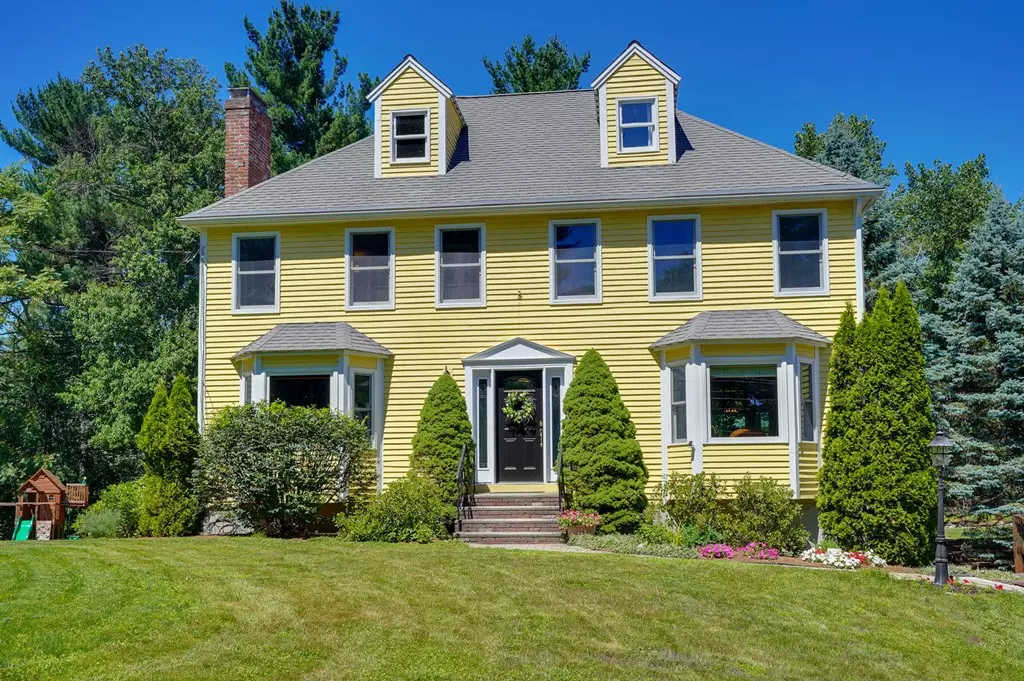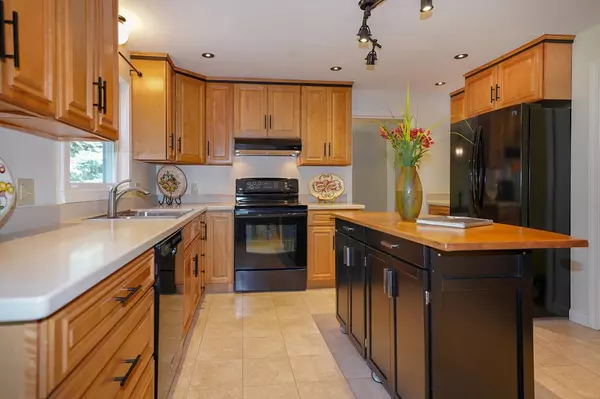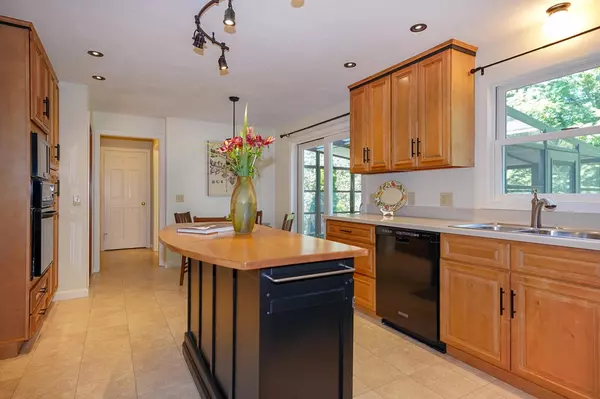$519,000
$519,000
For more information regarding the value of a property, please contact us for a free consultation.
297 Whitney St Northborough, MA 01532
4 Beds
2.5 Baths
2,272 SqFt
Key Details
Sold Price $519,000
Property Type Single Family Home
Sub Type Single Family Residence
Listing Status Sold
Purchase Type For Sale
Square Footage 2,272 sqft
Price per Sqft $228
MLS Listing ID 72360522
Sold Date 08/28/18
Style Colonial
Bedrooms 4
Full Baths 2
Half Baths 1
HOA Y/N false
Year Built 1987
Annual Tax Amount $8,231
Tax Year 2018
Lot Size 0.570 Acres
Acres 0.57
Property Description
Your search is over! Stunning 4 bedroom colonial that is move in ready. Fresh paint throughout, refinished hardwood floors on the first floor. The second floor has been completely remodeled with new hardwood floors, new Andersen windows and upgraded bathrooms as well as designer colors on the walls. This home has a beautiful formal living room and dining room with gorgeous Andersen Low-E bow windows and hardwood floors. The Family room has built-in shelves and cabinets with a fireplace and hardwood floors. The kitchen not only has a range but also a wall oven, perfect for entertaining. There is a sun room overlooking an expansive backyard. Large master bedroom with walk-in closet, the master bath has a double vanity and beautiful tiled shower stall. The other 3 bedrooms are good sized with hardwood floors. The high efficiency furnace, central air, and hot water heater were all replaced in 2014. Conveniently located near 290 and 495.There is nothing to do but move in!
Location
State MA
County Worcester
Zoning RC
Direction Church Street to Whitney or Bearfoot Road and left on Whitney
Rooms
Family Room Closet/Cabinets - Custom Built, Flooring - Hardwood
Basement Full, Garage Access, Concrete, Unfinished
Primary Bedroom Level Second
Dining Room Flooring - Hardwood, Window(s) - Bay/Bow/Box
Kitchen Flooring - Laminate, Countertops - Stone/Granite/Solid, Slider
Interior
Interior Features Bathroom - Half, Bathroom - Full, Bathroom - Double Vanity/Sink, Bathroom - With Shower Stall, Bathroom - With Tub & Shower, Bathroom
Heating Forced Air, Natural Gas
Cooling Central Air
Flooring Wood, Vinyl, Laminate, Stone / Slate, Flooring - Laminate, Flooring - Vinyl
Fireplaces Number 1
Fireplaces Type Family Room
Appliance Range, Oven, Dishwasher, Refrigerator, Gas Water Heater, Utility Connections for Electric Range, Utility Connections for Electric Dryer
Laundry First Floor, Washer Hookup
Exterior
Exterior Feature Rain Gutters
Garage Spaces 2.0
Community Features Shopping, Highway Access, Public School
Utilities Available for Electric Range, for Electric Dryer, Washer Hookup
Roof Type Shingle
Total Parking Spaces 6
Garage Yes
Building
Foundation Concrete Perimeter
Sewer Private Sewer
Water Public
Architectural Style Colonial
Read Less
Want to know what your home might be worth? Contact us for a FREE valuation!

Our team is ready to help you sell your home for the highest possible price ASAP
Bought with Barbara DePalo • EXIT Beacon Pointe Realty





