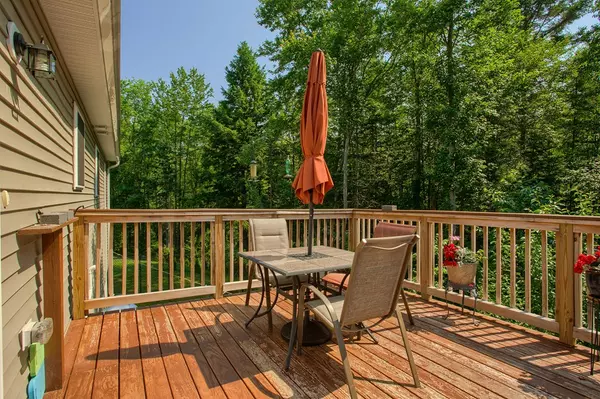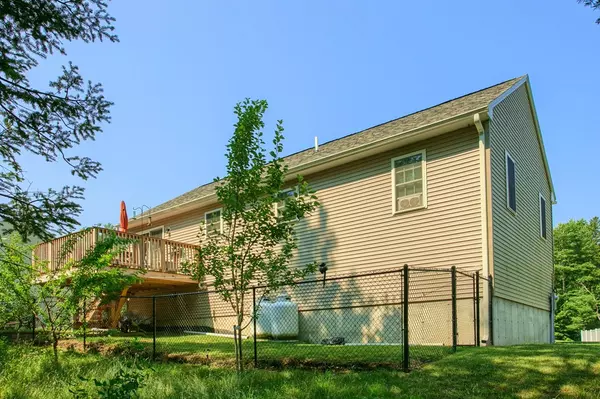$244,000
$244,750
0.3%For more information regarding the value of a property, please contact us for a free consultation.
391 Leo Dr. Gardner, MA 01440
3 Beds
2 Baths
1,144 SqFt
Key Details
Sold Price $244,000
Property Type Single Family Home
Sub Type Single Family Residence
Listing Status Sold
Purchase Type For Sale
Square Footage 1,144 sqft
Price per Sqft $213
MLS Listing ID 72361091
Sold Date 08/30/18
Style Ranch
Bedrooms 3
Full Baths 2
Year Built 2014
Annual Tax Amount $4,323
Tax Year 2018
Lot Size 0.320 Acres
Acres 0.32
Property Description
Opportunity to purchase a young (built 2014) upgraded ranch in a quiet neighborhood of similar homes. Expanded deck, vinyl siding, gutters, fenced yard with fruit trees and tasteful landscaping. Open concept kitchen/dining with granite counters, pull out shelves, and a custom island. Hardwood floors in the living room, carpeted bedrooms, and multiple ceiling fans. Master bedroom with full bathroom. Over 200 square feet of finished space in the basement with large closets. High efficiency heat and hot water system. Well cared for and absolutely move-in ready.
Location
State MA
County Worcester
Zoning L/F/B Clus
Direction Clark to Leo
Rooms
Family Room Flooring - Laminate
Basement Full, Partially Finished, Interior Entry, Garage Access, Concrete
Primary Bedroom Level First
Kitchen Flooring - Vinyl, Dining Area, Balcony / Deck, Countertops - Stone/Granite/Solid, Kitchen Island
Interior
Heating Baseboard, Propane
Cooling None
Flooring Vinyl, Carpet, Laminate, Hardwood
Appliance Range, Dishwasher, Disposal, Microwave, Washer, Dryer, Propane Water Heater, Tank Water Heaterless, Utility Connections for Gas Range, Utility Connections for Gas Oven, Utility Connections for Electric Dryer
Laundry Electric Dryer Hookup, Washer Hookup, In Basement
Exterior
Garage Spaces 2.0
Utilities Available for Gas Range, for Gas Oven, for Electric Dryer, Washer Hookup
Waterfront false
Roof Type Asphalt/Composition Shingles
Total Parking Spaces 6
Garage Yes
Building
Lot Description Wooded
Foundation Concrete Perimeter
Sewer Public Sewer
Water Public
Read Less
Want to know what your home might be worth? Contact us for a FREE valuation!

Our team is ready to help you sell your home for the highest possible price ASAP
Bought with Kim Daley • Keller Williams Realty Westborough






