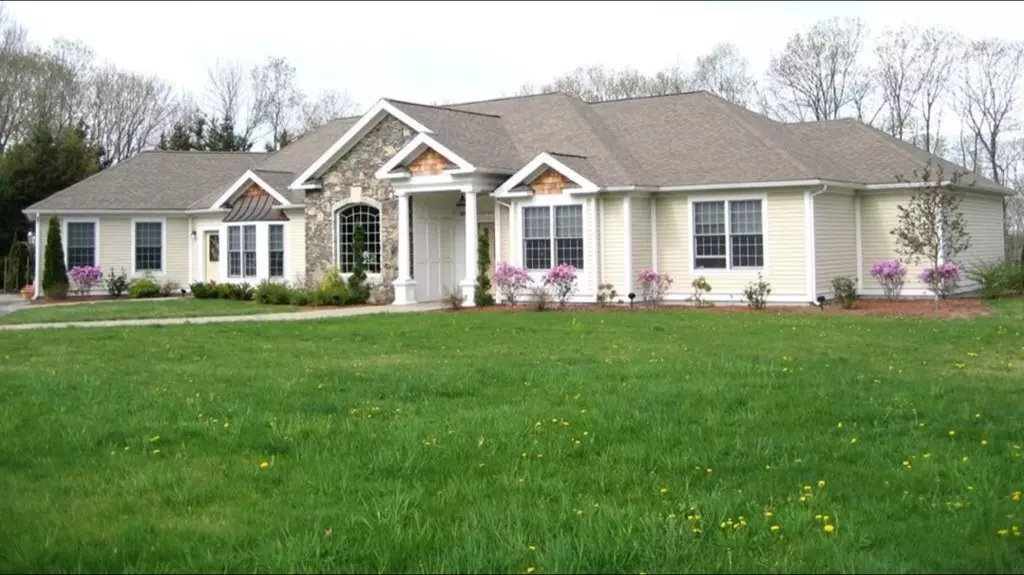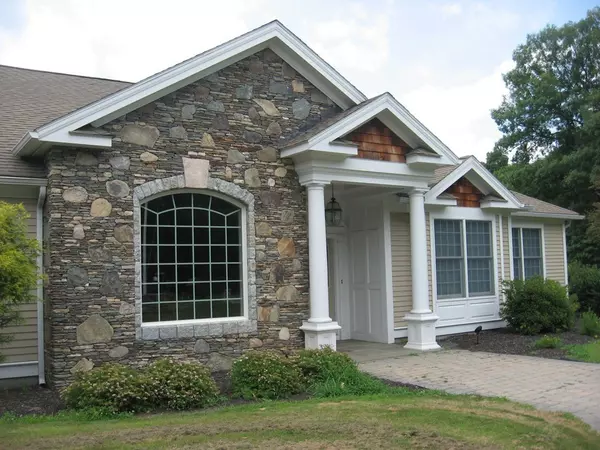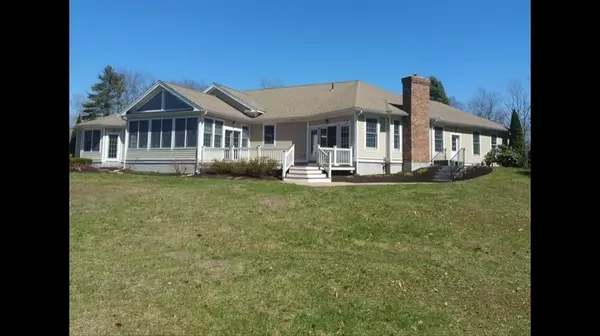$467,500
$489,900
4.6%For more information regarding the value of a property, please contact us for a free consultation.
86 Dresser Hill Road Charlton, MA 01507
3 Beds
3 Baths
3,112 SqFt
Key Details
Sold Price $467,500
Property Type Single Family Home
Sub Type Single Family Residence
Listing Status Sold
Purchase Type For Sale
Square Footage 3,112 sqft
Price per Sqft $150
Subdivision Dresser Hill Farm Neighborhood
MLS Listing ID 72362219
Sold Date 09/13/18
Style Contemporary, Ranch
Bedrooms 3
Full Baths 3
HOA Y/N false
Year Built 2005
Annual Tax Amount $5,556
Tax Year 2018
Lot Size 1.770 Acres
Acres 1.77
Property Description
Flawlessly crafted with state of the art materials describes this open sun-splashed ranch home sited on 1.7 acres of privacy. A dramatic cathedral foyer welcomes you into 3400 square feet of coveted living spaces. Crown millwork,tray ceilings and a mahogany deck are featured in the master suite. Stunning hardwoods, chef's kitchen, sunroom with french doors leading out to huge rear yard entertainment area. In home office offers the privacy for busy family member. Located minutes to the town center with easy Ma. Pike, Route 20 and Interstate 84 access. Come and enjoy our lovely home. One floor living at its best.
Location
State MA
County Worcester
Zoning res
Direction off Route 31 South
Rooms
Family Room Cathedral Ceiling(s), Flooring - Hardwood, French Doors, Open Floorplan
Primary Bedroom Level Main
Dining Room Cathedral Ceiling(s), Flooring - Stone/Ceramic Tile, Window(s) - Picture, Open Floorplan
Kitchen Flooring - Stone/Ceramic Tile, Dining Area, Countertops - Stone/Granite/Solid, Countertops - Upgraded, Breakfast Bar / Nook, Cable Hookup, Deck - Exterior, Open Floorplan, Recessed Lighting
Interior
Interior Features Closet, Ceiling - Cathedral, Open Floor Plan, Home Office, Sun Room
Heating Radiant, Propane
Cooling Central Air
Flooring Wood, Tile, Carpet, Laminate, Hardwood
Fireplaces Number 1
Fireplaces Type Living Room
Appliance Range, Dishwasher, Microwave, Refrigerator, Water Treatment, Propane Water Heater, Utility Connections for Gas Range, Utility Connections for Electric Range
Laundry First Floor
Exterior
Garage Spaces 2.0
Community Features Shopping, Stable(s), Golf, Medical Facility, Highway Access, House of Worship, Private School, Public School, T-Station, University
Utilities Available for Gas Range, for Electric Range
View Y/N Yes
View Scenic View(s)
Roof Type Shingle
Total Parking Spaces 10
Garage Yes
Building
Lot Description Corner Lot, Cleared, Level
Foundation Slab, Irregular
Sewer Private Sewer
Water Private
Architectural Style Contemporary, Ranch
Schools
Elementary Schools Charlton
Middle Schools Shepard Hill
High Schools Shepard Hill
Others
Senior Community false
Acceptable Financing Contract
Listing Terms Contract
Read Less
Want to know what your home might be worth? Contact us for a FREE valuation!

Our team is ready to help you sell your home for the highest possible price ASAP
Bought with Kelleher Team • Coldwell Banker Residential Brokerage - Worcester - Park Ave.





