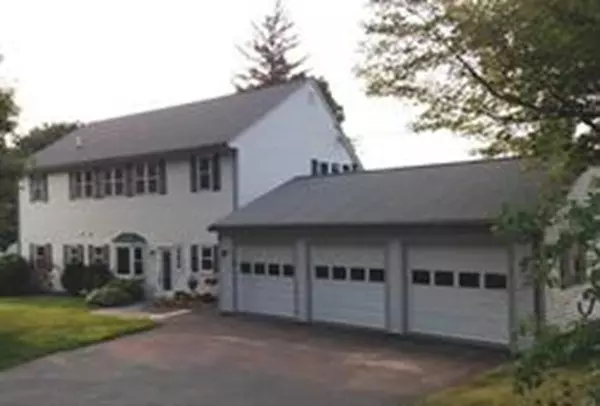$550,000
$549,000
0.2%For more information regarding the value of a property, please contact us for a free consultation.
2 Leonard Street Hopkinton, MA 01748
5 Beds
3 Baths
2,730 SqFt
Key Details
Sold Price $550,000
Property Type Single Family Home
Sub Type Single Family Residence
Listing Status Sold
Purchase Type For Sale
Square Footage 2,730 sqft
Price per Sqft $201
MLS Listing ID 72362234
Sold Date 08/31/18
Style Colonial
Bedrooms 5
Full Baths 3
HOA Y/N false
Year Built 1960
Annual Tax Amount $7,838
Tax Year 2018
Lot Size 0.350 Acres
Acres 0.35
Property Description
OPEN HOUSE 7/22 CANCELLED - Like New! This wonderful 5 Bedroom, 3 Full Bath Colonial on a quiet dead-end street has been completely renovated. First floor offers updated Kitchen and Open Floor Plan to Dining/Living room with lots of light, Cherry Cabinets with Granite counter tops; beautiful Oak Hardwood floors and new recessed lighting throughout 1st floor, tile in all Bathrooms & Laundry; Central Cooling & Heating, New Gas Heating unit, and updated 200 AMP electrical. Additional bedrooms upstairs with large open family room with high Ceilings & Skylights. All new entry doors & Slider to a patio; plastered & painted walls & trim throughout the home. Extra-large 3-car garage with work space, storage and cabinets. Situated on a flat lot surrounded by new fencing, front walk and rear patio, raised beds with stone walls, and storage shed. Newer roof, windows & vinyl siding. Walk to Downtown & Schools!
Location
State MA
County Middlesex
Zoning RA1
Direction Off Route 85/Grove Street
Rooms
Family Room Bathroom - Full, Skylight, Closet, Flooring - Wall to Wall Carpet, Cable Hookup, High Speed Internet Hookup, Recessed Lighting
Primary Bedroom Level Main
Dining Room Flooring - Hardwood, Open Floorplan, Recessed Lighting, Remodeled
Kitchen Flooring - Hardwood, Window(s) - Bay/Bow/Box, Dining Area, Countertops - Stone/Granite/Solid, Cabinets - Upgraded, Open Floorplan, Recessed Lighting, Remodeled
Interior
Interior Features Finish - Cement Plaster
Heating Central, Forced Air, Propane
Cooling Central Air
Flooring Tile, Carpet, Hardwood
Appliance Range, Dishwasher, Microwave, Refrigerator, Washer, Dryer, Propane Water Heater, Tank Water Heater, Plumbed For Ice Maker, Utility Connections for Electric Range, Utility Connections for Electric Oven, Utility Connections for Electric Dryer
Laundry Laundry Closet, Flooring - Stone/Ceramic Tile, Main Level, Electric Dryer Hookup, Exterior Access, Recessed Lighting, Washer Hookup, First Floor
Exterior
Exterior Feature Rain Gutters, Storage
Garage Spaces 3.0
Fence Fenced/Enclosed, Fenced
Community Features Park, Bike Path, Conservation Area, Highway Access, Public School
Utilities Available for Electric Range, for Electric Oven, for Electric Dryer, Washer Hookup, Icemaker Connection
Roof Type Shingle
Total Parking Spaces 7
Garage Yes
Building
Foundation Slab
Sewer Public Sewer
Water Public
Schools
Elementary Schools Marathon/Elm
Middle Schools Hopk. Middle
High Schools Hopkinton High
Others
Senior Community false
Acceptable Financing Contract
Listing Terms Contract
Read Less
Want to know what your home might be worth? Contact us for a FREE valuation!

Our team is ready to help you sell your home for the highest possible price ASAP
Bought with Jennifer French • RE/MAX Executive Realty






