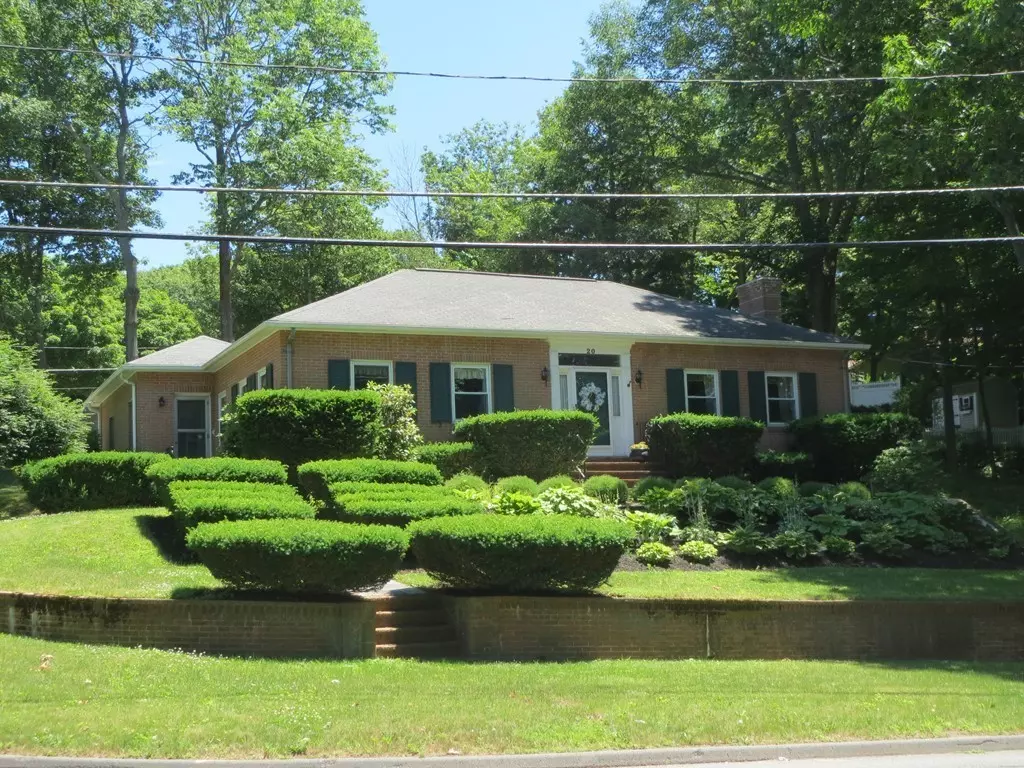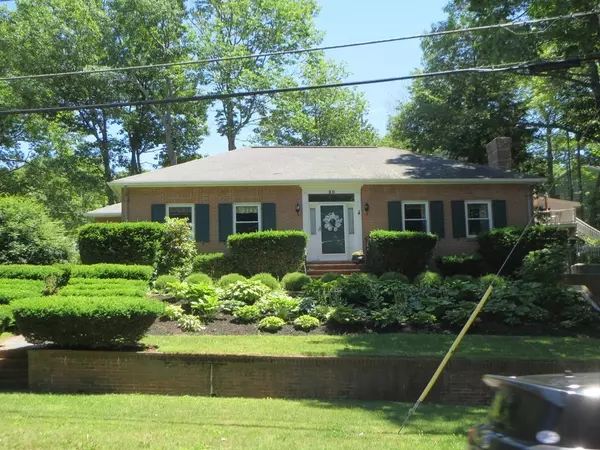$260,000
$280,000
7.1%For more information regarding the value of a property, please contact us for a free consultation.
20 Lawrence Street Gardner, MA 01440
2 Beds
1.5 Baths
2,012 SqFt
Key Details
Sold Price $260,000
Property Type Single Family Home
Sub Type Single Family Residence
Listing Status Sold
Purchase Type For Sale
Square Footage 2,012 sqft
Price per Sqft $129
MLS Listing ID 72362585
Sold Date 08/15/18
Style Ranch
Bedrooms 2
Full Baths 1
Half Baths 1
Year Built 1950
Annual Tax Amount $5,049
Tax Year 2018
Lot Size 0.350 Acres
Acres 0.35
Property Description
This single story brick exterior home with 2000+ square feet of living space on the main level offers large, beautiful living room with built-in shelving and fireplace and hardwood flooring under carpet, formal dining room with built cabinetry, wainscotting, crown molding, kitchen has center island, and plenty of storage, sunroom overlooks patio area, the large master bedroom w/four closets and hardwood flooring, 2nd bedroom near side entry with half bathroom could be terrific home office. The lower level is finished with 2nd kitchen (although dated - a plus) a large family room with fireplace and an entire wall of shelving, and bonus room for the hobbyist, and another full bath. Quality throughout this home in one of Gardner's prime neighborhoods, yet just a couple minutes from Route 2. Also includes unbuildable, vacant land in separate deed, Book 8534, Page 147. One name exclusion until 7/23 - no showings until then.
Location
State MA
County Worcester
Zoning resident
Direction Elm Street to Lawrence Street, corner of Lawrence Street and Bickford Hill Road
Rooms
Family Room Closet/Cabinets - Custom Built, Flooring - Stone/Ceramic Tile, Flooring - Wall to Wall Carpet
Basement Full, Finished, Interior Entry, Garage Access
Primary Bedroom Level First
Dining Room Closet/Cabinets - Custom Built, Flooring - Hardwood, Wainscoting
Kitchen Flooring - Stone/Ceramic Tile, Pantry, Kitchen Island
Interior
Interior Features Sun Room, Kitchen, Home Office
Heating Radiant, Oil
Cooling None
Flooring Flooring - Stone/Ceramic Tile, Flooring - Wall to Wall Carpet, Flooring - Vinyl
Fireplaces Number 2
Fireplaces Type Family Room, Living Room
Appliance Range, Dishwasher, Microwave, Refrigerator
Laundry In Basement
Exterior
Exterior Feature Rain Gutters, Storage
Garage Spaces 1.0
Community Features Walk/Jog Trails, Golf, Medical Facility, Bike Path, Conservation Area, Highway Access, Private School, Public School
Waterfront false
Total Parking Spaces 6
Garage Yes
Building
Lot Description Corner Lot, Gentle Sloping, Level
Foundation Concrete Perimeter
Sewer Public Sewer
Water Public
Read Less
Want to know what your home might be worth? Contact us for a FREE valuation!

Our team is ready to help you sell your home for the highest possible price ASAP
Bought with Jackie Leger • Jackie Leger Real Estate Services






