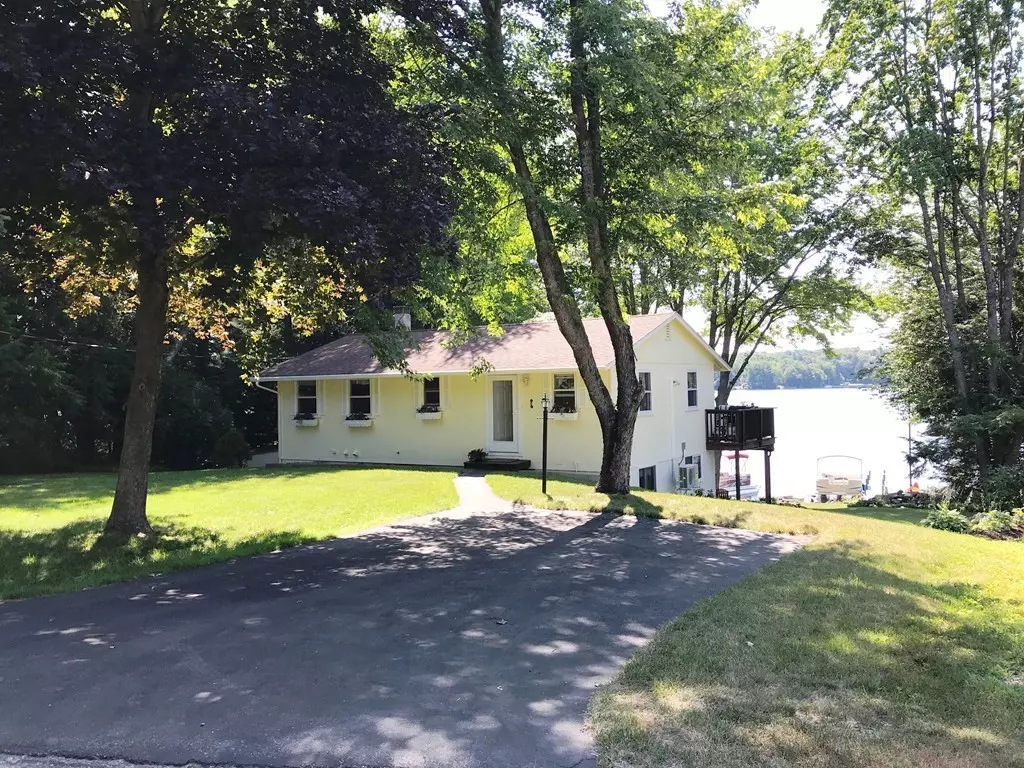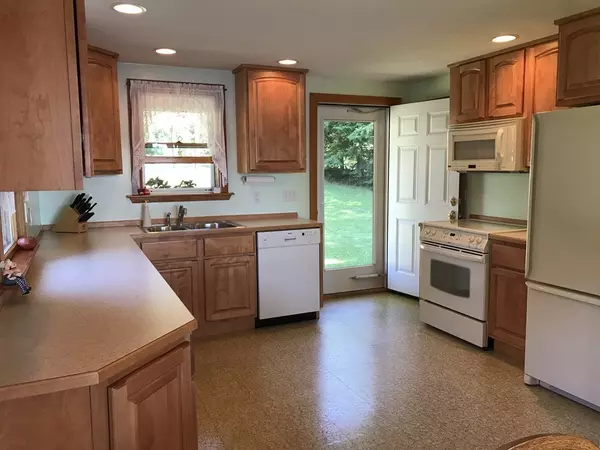$375,000
$385,000
2.6%For more information regarding the value of a property, please contact us for a free consultation.
106 West Shore Dr. Ashburnham, MA 01430
3 Beds
2 Baths
1,680 SqFt
Key Details
Sold Price $375,000
Property Type Single Family Home
Sub Type Single Family Residence
Listing Status Sold
Purchase Type For Sale
Square Footage 1,680 sqft
Price per Sqft $223
Subdivision Far Hills Association
MLS Listing ID 72363289
Sold Date 09/12/18
Style Ranch
Bedrooms 3
Full Baths 2
HOA Fees $75/ann
HOA Y/N true
Year Built 1976
Annual Tax Amount $5,454
Tax Year 2018
Lot Size 0.330 Acres
Acres 0.33
Property Description
This year-waterfront air conditioned RANCH on beautiful Sunset Lake has the kind of lot you've been dreaming about! BIG lake view! The yard feels tucked away with its own sandy beach, dock, lawn & perennial garden, large interlocking patio. A couple shade trees provide perfect spot for hammock! Inside you'll find a quality maple cabinet kit open to the dining/living room, leading to a deck overlooking the lake. 3 BR's, full bath complete main level. Downstairs you'll be pleasantly surprised to see a stylish newly renovated living space that nearly doubles the SF, includes a 2nd bath and fantastic lake views. Double sliders lead to the patio, yard and beach. Architectural sketches available for potential garage addition. Want this truly turn-key? Furnishings/most contents available for a bargain price! Association-owned 300 acre lake is great for swimming, boating & bass fishing. Nice community feel, plus nearby wood trails, bike trails, skiing, brewery, golf. Great school system too
Location
State MA
County Worcester
Zoning res
Direction Dunn to Tuckerman to W Shore
Rooms
Family Room Cable Hookup, Exterior Access, Recessed Lighting, Remodeled, Slider
Basement Finished, Walk-Out Access
Primary Bedroom Level First
Dining Room Deck - Exterior, Open Floorplan, Recessed Lighting, Slider
Kitchen Closet, Cabinets - Upgraded, Recessed Lighting
Interior
Interior Features Home Office
Heating Baseboard, Heat Pump, Oil
Cooling Heat Pump
Flooring Vinyl, Carpet
Appliance Range, Dishwasher, Refrigerator, Washer, Dryer, Oil Water Heater, Tank Water Heaterless
Exterior
Waterfront Description Waterfront, Beach Front, Lake, Frontage, Private, Lake/Pond, Frontage, 0 to 1/10 Mile To Beach, Beach Ownership(Private)
View Y/N Yes
View Scenic View(s)
Roof Type Shingle
Total Parking Spaces 2
Garage No
Building
Foundation Concrete Perimeter
Sewer Private Sewer
Water Public
Schools
Elementary Schools Briggs Elem
Middle Schools Overlook Reg
High Schools Oakmont Reg
Others
Senior Community false
Read Less
Want to know what your home might be worth? Contact us for a FREE valuation!

Our team is ready to help you sell your home for the highest possible price ASAP
Bought with Cory Gracie • Dimacale & Gracie Real Estate






