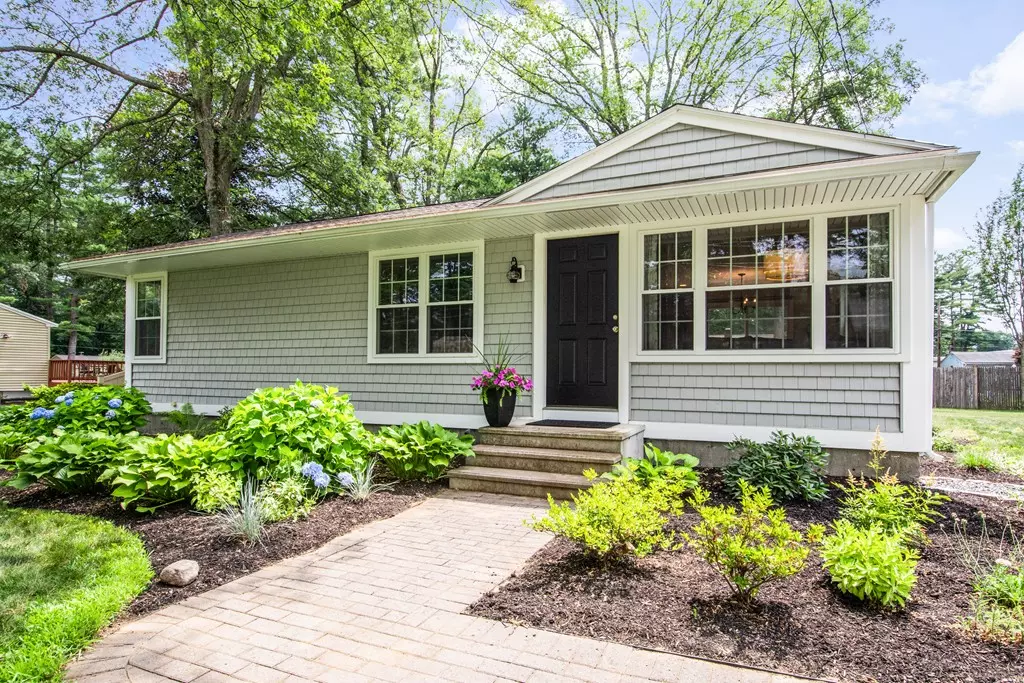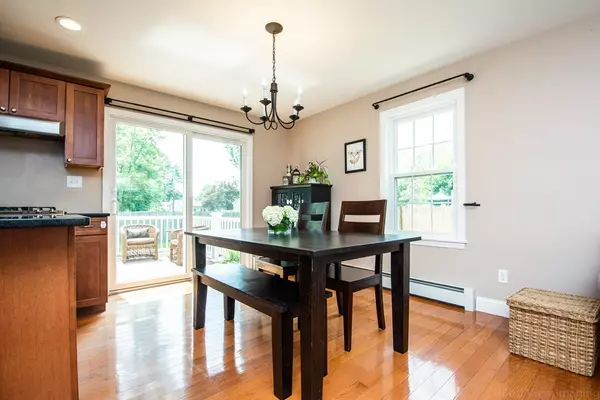$325,000
$319,900
1.6%For more information regarding the value of a property, please contact us for a free consultation.
7 Jay Avenue Northborough, MA 01532
3 Beds
1 Bath
912 SqFt
Key Details
Sold Price $325,000
Property Type Single Family Home
Sub Type Single Family Residence
Listing Status Sold
Purchase Type For Sale
Square Footage 912 sqft
Price per Sqft $356
MLS Listing ID 72363968
Sold Date 08/24/18
Style Ranch
Bedrooms 3
Full Baths 1
HOA Y/N false
Year Built 1954
Annual Tax Amount $4,542
Tax Year 2018
Lot Size 10,018 Sqft
Acres 0.23
Property Description
Looking for single level living but not ready for a condo? This thoughtfully designed & meticulously maintained open concept ranch in centrally located neighborhood checks the boxes on your wish list. The front-to-back living & dining rooms open to a dreamy designer kitchen featuring upscale soft-close cabinets with pull out drawers, gorgeous granite counters, a spacious center island with breakfast bar, stainless appliances & gas cooking. Three bedrooms & an enviable remodeled bath with glass tile accents complete the first floor. Step onto the generous composite deck overlooking the sprawling fenced yard - ideal for play, gardening & privacy. This beautifully updated home features sun-soaked spaces, handsome hardwood floors, high efficiency propane heat & 2014 roof & low maintenance siding & trim. The full basement offers expansion potential & ample storage. Prime location offering easy access to major routes, shop/dine locations, schools & more!
Location
State MA
County Worcester
Zoning Res
Direction Shadylane Avenue or Pinehaven Drive to Jay Avenue
Rooms
Basement Full
Primary Bedroom Level First
Dining Room Flooring - Hardwood, Deck - Exterior, Slider
Kitchen Flooring - Hardwood, Countertops - Stone/Granite/Solid, Kitchen Island, Breakfast Bar / Nook, Cabinets - Upgraded, Recessed Lighting, Stainless Steel Appliances, Gas Stove
Interior
Heating Baseboard, Propane
Cooling None
Flooring Tile, Hardwood
Appliance Range, Dishwasher, Refrigerator, Washer, Dryer, Range Hood, Propane Water Heater, Tank Water Heater, Plumbed For Ice Maker, Utility Connections for Gas Range, Utility Connections for Gas Oven
Laundry In Basement, Washer Hookup
Exterior
Exterior Feature Rain Gutters, Storage
Fence Fenced/Enclosed
Community Features Shopping, Tennis Court(s), Park, Walk/Jog Trails, Golf, Conservation Area, Highway Access, House of Worship, Public School, T-Station
Utilities Available for Gas Range, for Gas Oven, Washer Hookup, Icemaker Connection
Roof Type Shingle
Total Parking Spaces 4
Garage No
Building
Lot Description Level
Foundation Concrete Perimeter
Sewer Private Sewer
Water Public
Architectural Style Ranch
Schools
Elementary Schools Lincoln
Middle Schools Robert Melican
High Schools Algonquin Reg'L
Others
Senior Community false
Read Less
Want to know what your home might be worth? Contact us for a FREE valuation!

Our team is ready to help you sell your home for the highest possible price ASAP
Bought with Kali Hogan Delorey Team • RE/MAX Journey





