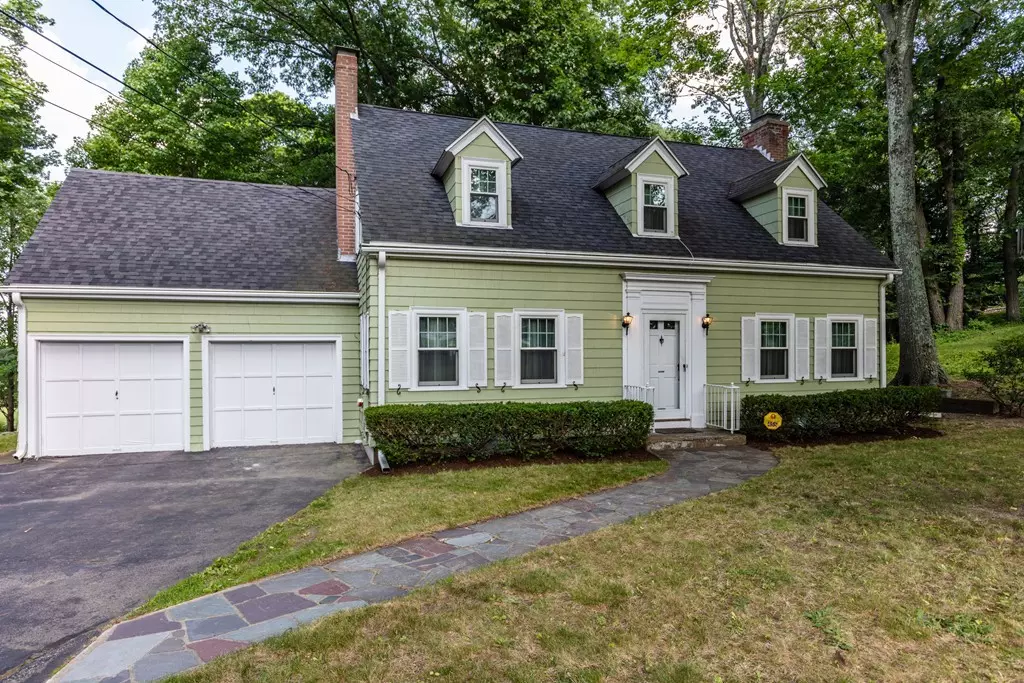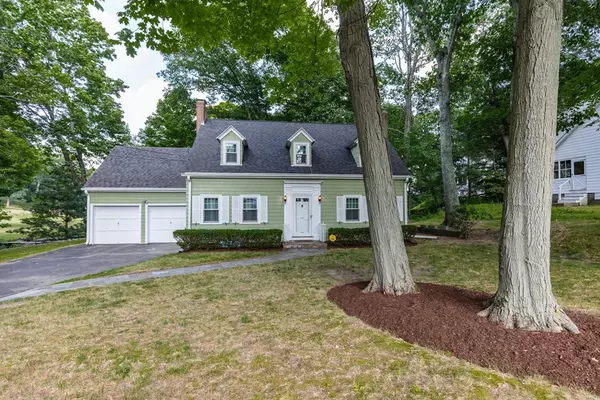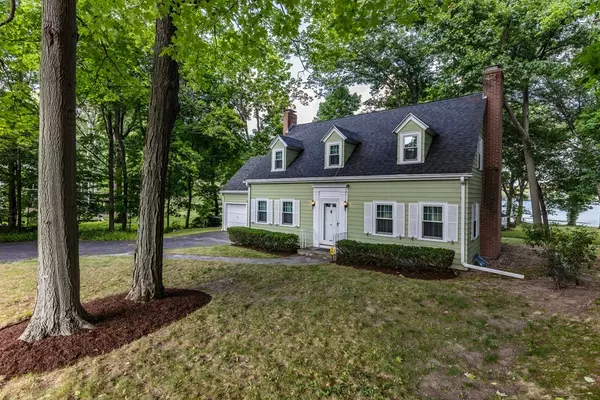$1,375,000
$1,350,000
1.9%For more information regarding the value of a property, please contact us for a free consultation.
455 Mystic Street Arlington, MA 02474
3 Beds
1.5 Baths
1,862 SqFt
Key Details
Sold Price $1,375,000
Property Type Single Family Home
Sub Type Single Family Residence
Listing Status Sold
Purchase Type For Sale
Square Footage 1,862 sqft
Price per Sqft $738
MLS Listing ID 72364087
Sold Date 08/29/18
Style Cape
Bedrooms 3
Full Baths 1
Half Baths 1
Year Built 1941
Annual Tax Amount $13,108
Tax Year 2018
Lot Size 0.550 Acres
Acres 0.55
Property Description
Waterfront - Rare opportunity to own more than a half acre along the Upper Mystic Lake in Arlington. Idyllic setting with spectacular views to be appreciated year round. Picturesque Cape Style home offers three generous bedrooms and one and a half baths with hardwood flooring throughout. Bonus room on second floor as office or craft space. First floor features large front to back living room with fireplace, half bath, kitchen and formal dining room featuring two built in china cabinets and chair rail. All three bedrooms are upstairs...Two of which offer views of the lake. 455 Mystic may not be far outside the city but you will feel as if you've been transported to a country setting. This home has been well constructed and lovingly maintained for generations. Visit one of our open houses this weekend and see for yourself all that this property has to offer. 455 Mystic will inspire you!
Location
State MA
County Middlesex
Zoning R0
Direction Mystic Street is also Route 3
Rooms
Basement Full, Partially Finished, Interior Entry, Bulkhead, Concrete
Primary Bedroom Level Second
Dining Room Closet/Cabinets - Custom Built, Flooring - Hardwood
Kitchen Bathroom - Half, Flooring - Vinyl, Gas Stove
Interior
Interior Features Bonus Room
Heating Forced Air, Natural Gas
Cooling None
Flooring Vinyl, Carpet, Hardwood, Flooring - Hardwood
Fireplaces Number 2
Fireplaces Type Living Room
Appliance Range, Dishwasher, Refrigerator, Washer, Dryer, Gas Water Heater, Tank Water Heater, Utility Connections for Gas Range, Utility Connections for Gas Oven, Utility Connections for Gas Dryer
Laundry Electric Dryer Hookup, Washer Hookup, In Basement
Exterior
Exterior Feature Rain Gutters, Storage, Professional Landscaping, Stone Wall
Garage Spaces 2.0
Community Features Public Transportation, Shopping, Tennis Court(s), Park, Golf, Medical Facility, Laundromat, Highway Access, House of Worship, Private School, Public School, Sidewalks
Utilities Available for Gas Range, for Gas Oven, for Gas Dryer, Washer Hookup
Waterfront Description Waterfront, Lake, Walk to, Direct Access
View Y/N Yes
View Scenic View(s)
Roof Type Shingle
Total Parking Spaces 4
Garage Yes
Building
Lot Description Wooded, Underground Storage Tank
Foundation Concrete Perimeter
Sewer Public Sewer
Water Public
Others
Acceptable Financing Contract
Listing Terms Contract
Read Less
Want to know what your home might be worth? Contact us for a FREE valuation!

Our team is ready to help you sell your home for the highest possible price ASAP
Bought with Nellie Aikenhead • Aikenhead Real Estate, Inc.






