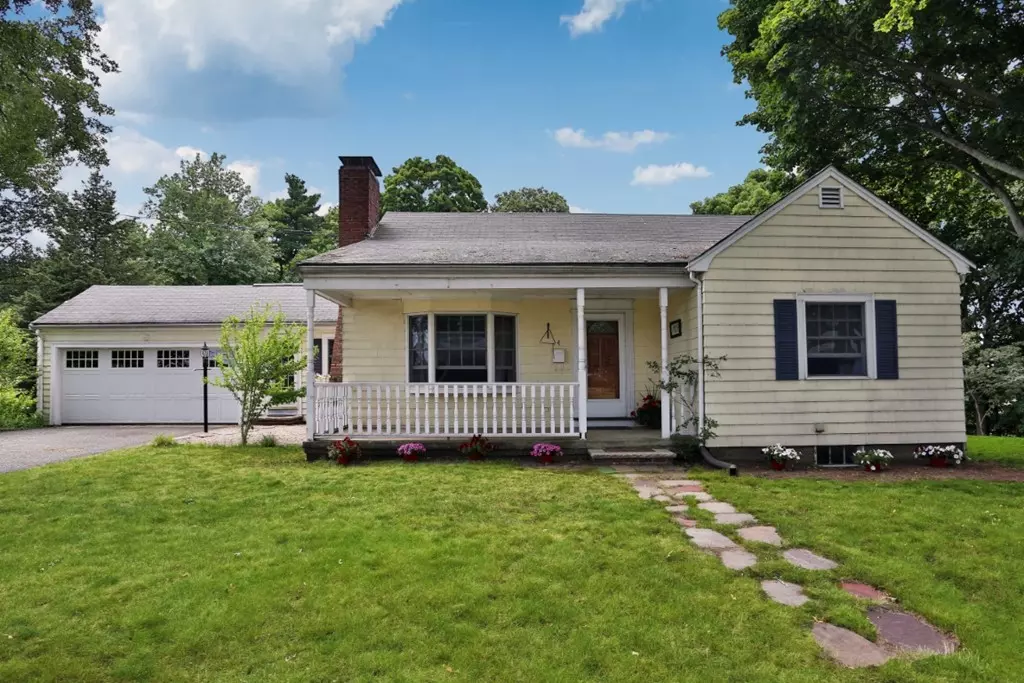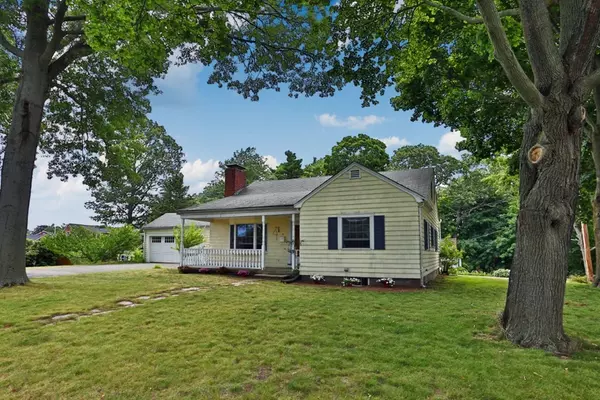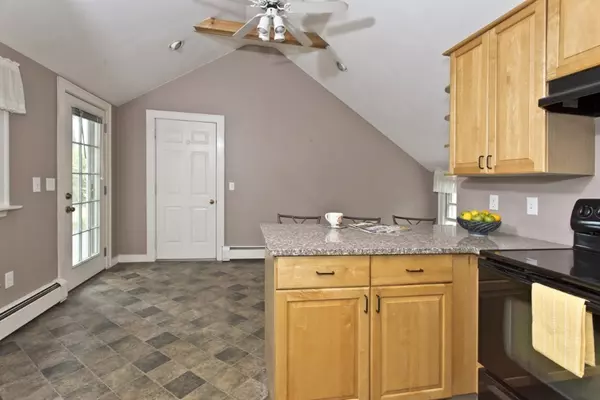$490,000
$479,900
2.1%For more information regarding the value of a property, please contact us for a free consultation.
4 Lake St Lynnfield, MA 01940
3 Beds
1.5 Baths
1,669 SqFt
Key Details
Sold Price $490,000
Property Type Single Family Home
Sub Type Single Family Residence
Listing Status Sold
Purchase Type For Sale
Square Footage 1,669 sqft
Price per Sqft $293
MLS Listing ID 72364146
Sold Date 08/27/18
Style Cape
Bedrooms 3
Full Baths 1
Half Baths 1
Year Built 1949
Annual Tax Amount $5,661
Tax Year 2018
Lot Size 10,018 Sqft
Acres 0.23
Property Description
Hoping to find a charming cape to make your next home? This is not your typical cape. Let's start with the front porch where you can relax outside and enjoy the summer breeze. Great floor plan! Spacious living room with fireplace and picture window opens to dining room with slider to private deck where you'll get seasonal views of Suntaug Lake. Fabulous kitchen with lots of cabinets & plenty of granite counter space, a breakfast bar and dining area with cathedral ceiling. Direct access from kitchen to 2 car garage! First floor also offers updated full bath as well as a half bath and two good sized bedrooms, each with two closets. Hardwood floors throughout except kitchen & baths. Third BR upstairs plus open area that could be used as office or study space. Finished room in basement with FP, plus lots more space to finish and for storage. Nearby path leads to Newhall Park. Tucked away on dead end street with easy access to Rte 1, 95 and Market Street! Top rated school system!
Location
State MA
County Essex
Zoning RA
Direction Summer St to Moulton Dr to Lake St
Rooms
Basement Full, Partially Finished, Interior Entry, Radon Remediation System, Concrete
Primary Bedroom Level First
Dining Room Flooring - Hardwood, Balcony / Deck, Chair Rail, Slider
Kitchen Cathedral Ceiling(s), Ceiling Fan(s), Flooring - Vinyl, Dining Area, Countertops - Stone/Granite/Solid, Breakfast Bar / Nook, Exterior Access, Remodeled
Interior
Interior Features Play Room
Heating Baseboard, Hot Water, Oil, Fireplace(s)
Cooling None
Flooring Vinyl, Hardwood, Flooring - Vinyl
Fireplaces Number 2
Fireplaces Type Living Room
Appliance Range, Dishwasher, Microwave, Refrigerator, Washer, Dryer, Oil Water Heater, Tank Water Heater, Plumbed For Ice Maker, Utility Connections for Electric Range, Utility Connections for Electric Dryer
Laundry In Basement, Washer Hookup
Exterior
Exterior Feature Rain Gutters, Storage
Garage Spaces 2.0
Community Features Shopping, Park, Golf, Highway Access, House of Worship, Public School
Utilities Available for Electric Range, for Electric Dryer, Washer Hookup, Icemaker Connection
Total Parking Spaces 6
Garage Yes
Building
Lot Description Corner Lot
Foundation Block
Sewer Private Sewer
Water Public
Schools
Elementary Schools Huckleberry
Middle Schools Lms
High Schools Lhs
Read Less
Want to know what your home might be worth? Contact us for a FREE valuation!

Our team is ready to help you sell your home for the highest possible price ASAP
Bought with Ralph D Amico • Dee Development Company






