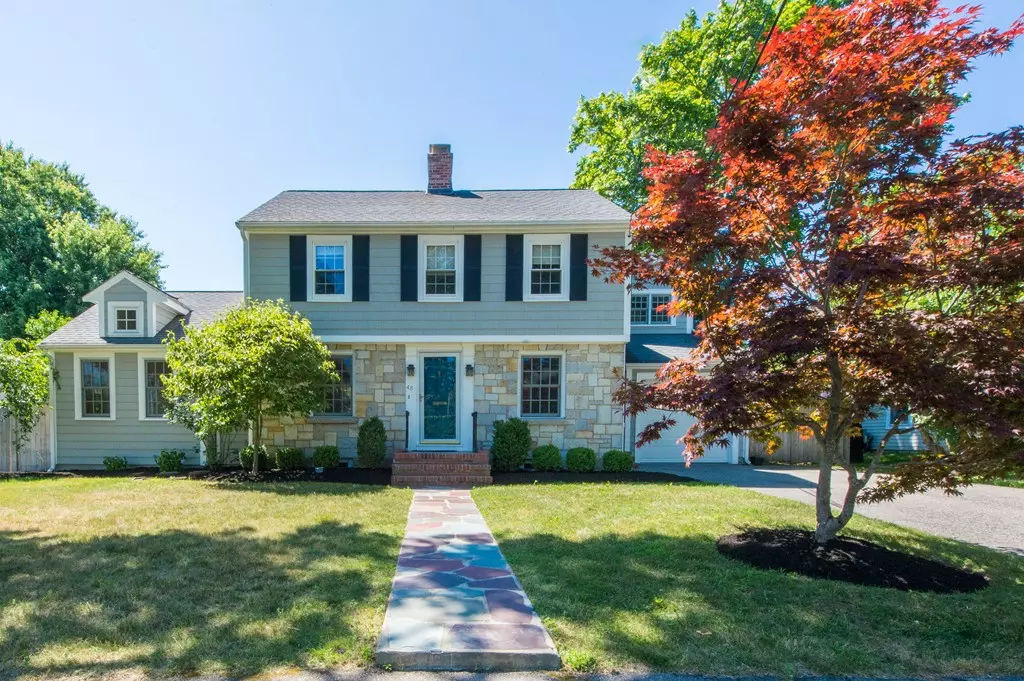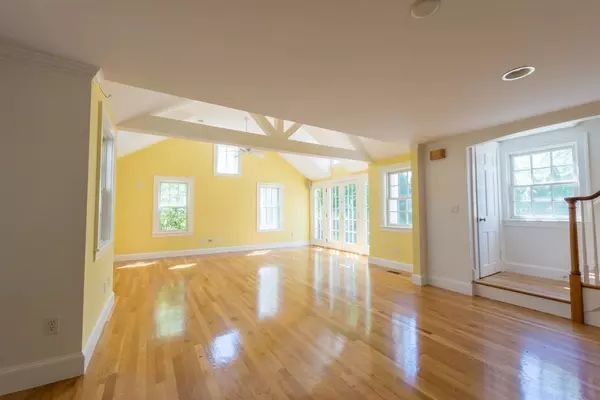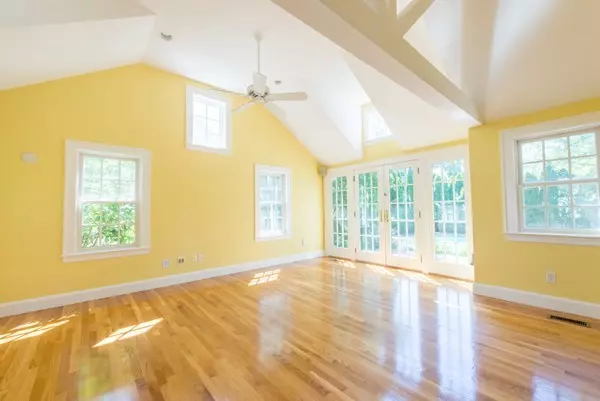$1,200,000
$1,200,000
For more information regarding the value of a property, please contact us for a free consultation.
48 Douglas Rd Needham, MA 02492
4 Beds
3 Baths
3,649 SqFt
Key Details
Sold Price $1,200,000
Property Type Single Family Home
Sub Type Single Family Residence
Listing Status Sold
Purchase Type For Sale
Square Footage 3,649 sqft
Price per Sqft $328
MLS Listing ID 72364707
Sold Date 09/26/18
Style Garrison
Bedrooms 4
Full Baths 3
Year Built 1950
Annual Tax Amount $13,091
Tax Year 2018
Lot Size 7,840 Sqft
Acres 0.18
Property Description
Move right into this thoughtfully designed home with space for everyone in a highly desirable neighborhood! Classic garrison colonial was renovated in early 2000's to offer modern conveniences and a welcoming layout! Lovely from the moment you step inside, the kitchen is at the heart of the home with many windows looking out at a beautiful view of private pool and professionally landscaped yard. Eat-in kitchen features island, lots of storage, sub zero fridge, wine rack, and granite counter tops. Charming dining room, fireplaced living room and a family room with an abundance of light and access to the backyard are on the main level, along with a den/office adjacent to a full bath. On the second floor you will find a master suite with office, balcony overlooking the pool, walk-in closet and bathroom with jacuzzi tub and separate shower. Three other bedrooms and a family bath complete the second floor. 1/2 mile from commuter rail to South Station. Broadmeadow School.
Location
State MA
County Norfolk
Zoning SRB
Direction Great Plain or Elmwood to Douglas Road
Rooms
Family Room Skylight, Cathedral Ceiling(s), Flooring - Hardwood, Recessed Lighting
Basement Full
Primary Bedroom Level Second
Dining Room Flooring - Hardwood, Chair Rail
Kitchen Flooring - Hardwood, Dining Area, Kitchen Island, Exterior Access
Interior
Interior Features Den, Mud Room, Office
Heating Radiant, Geothermal
Cooling Central Air, Geothermal
Flooring Wood, Tile, Flooring - Hardwood, Flooring - Stone/Ceramic Tile
Fireplaces Number 2
Fireplaces Type Living Room
Appliance Oven, Dishwasher, Disposal, Microwave, Countertop Range, Refrigerator, Oil Water Heater, Utility Connections for Electric Range, Utility Connections for Electric Oven
Laundry First Floor
Exterior
Exterior Feature Balcony, Professional Landscaping, Sprinkler System
Garage Spaces 1.0
Fence Fenced/Enclosed, Fenced
Pool Pool - Inground Heated
Community Features Public Transportation, Shopping, Golf, Medical Facility, Highway Access, Private School, T-Station
Utilities Available for Electric Range, for Electric Oven
Total Parking Spaces 2
Garage Yes
Private Pool true
Building
Lot Description Level
Foundation Concrete Perimeter
Sewer Public Sewer
Water Public
Architectural Style Garrison
Schools
Elementary Schools Broadmeadow
Middle Schools Highrck/Pollard
High Schools Needham High
Others
Acceptable Financing Contract
Listing Terms Contract
Read Less
Want to know what your home might be worth? Contact us for a FREE valuation!

Our team is ready to help you sell your home for the highest possible price ASAP
Bought with Zina DeLanders • William Raveis R.E. & Home Services





