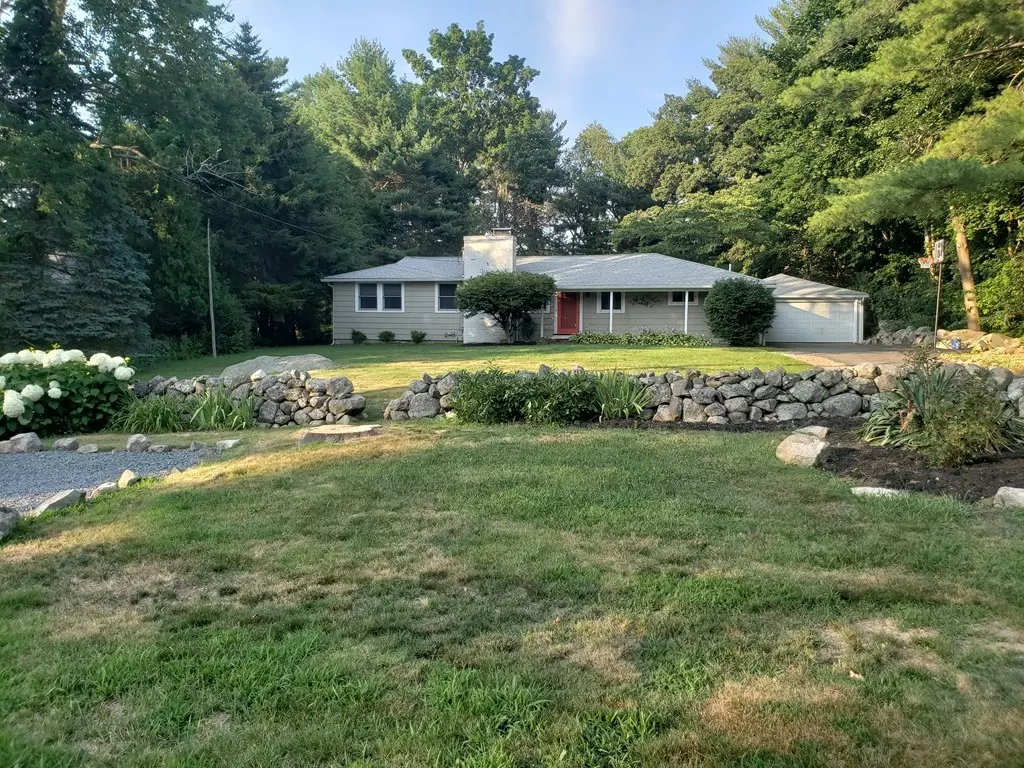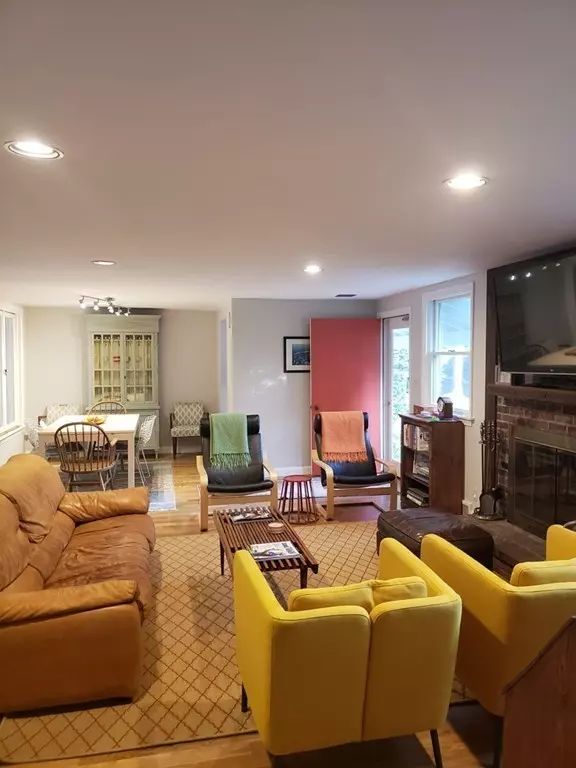$564,000
$579,000
2.6%For more information regarding the value of a property, please contact us for a free consultation.
244 King Street Cohasset, MA 02025
3 Beds
2 Baths
1,507 SqFt
Key Details
Sold Price $564,000
Property Type Single Family Home
Sub Type Single Family Residence
Listing Status Sold
Purchase Type For Sale
Square Footage 1,507 sqft
Price per Sqft $374
MLS Listing ID 72364770
Sold Date 09/20/18
Style Ranch
Bedrooms 3
Full Baths 2
HOA Y/N false
Year Built 1954
Annual Tax Amount $5,262
Tax Year 2018
Lot Size 0.570 Acres
Acres 0.57
Property Description
Delightful 3 bedroom ranch, nicely situted on .57 acres, has much to offer! With many updates, this inviting home features new hardwood floors, central air, wood burning fireplace, large (level and enclosed) back yard, bricked patio with mature plantings, enclosed porch (with screens and glass), pantry/mudroom; breakfast nook, full basement, 1.5 car garage, ample storage, newer windows and back-up generator. The open floor plan combines the living room and dining room - perfect for entertaining -and a bonus room off the master lends itself to a variety of uses, including a nursery or office. Close to all Cohasset has to offer, including commuter rail, shopping, walking trails and beach.
Location
State MA
County Norfolk
Zoning RB
Direction Rt 3A to King St
Rooms
Basement Full, Walk-Out Access, Interior Entry, Sump Pump, Radon Remediation System, Concrete
Primary Bedroom Level First
Dining Room Flooring - Hardwood, Window(s) - Picture
Kitchen Closet/Cabinets - Custom Built, Flooring - Stone/Ceramic Tile, Breakfast Bar / Nook, Cable Hookup, Recessed Lighting
Interior
Interior Features Closet/Cabinets - Custom Built, Pantry, Bonus Room, Mud Room
Heating Central, Oil
Cooling Central Air
Flooring Tile, Carpet, Hardwood, Flooring - Wall to Wall Carpet, Flooring - Stone/Ceramic Tile
Fireplaces Number 1
Fireplaces Type Living Room
Appliance Range, Dishwasher, Microwave, Refrigerator, Freezer, Electric Water Heater, Plumbed For Ice Maker, Utility Connections for Electric Range, Utility Connections for Electric Oven, Utility Connections for Electric Dryer
Laundry Dryer Hookup - Electric, Washer Hookup, Flooring - Stone/Ceramic Tile, First Floor
Exterior
Exterior Feature Rain Gutters, Storage, Stone Wall
Garage Spaces 1.0
Fence Fenced/Enclosed, Fenced
Community Features Shopping, Pool, Tennis Court(s), Park, Walk/Jog Trails, Bike Path, Conservation Area, House of Worship, Marina, Public School, T-Station
Utilities Available for Electric Range, for Electric Oven, for Electric Dryer, Washer Hookup, Icemaker Connection
Waterfront Description Beach Front, Ocean, 1 to 2 Mile To Beach, Beach Ownership(Public)
Roof Type Shingle
Total Parking Spaces 5
Garage Yes
Building
Lot Description Wooded
Foundation Concrete Perimeter
Sewer Private Sewer
Water Public
Architectural Style Ranch
Schools
Elementary Schools Osgood/Deerhill
Middle Schools Cohasset Middle
High Schools Cohasset High
Others
Senior Community false
Acceptable Financing Contract
Listing Terms Contract
Read Less
Want to know what your home might be worth? Contact us for a FREE valuation!

Our team is ready to help you sell your home for the highest possible price ASAP
Bought with John Flavin • Flavin & Flavin Real Estate





