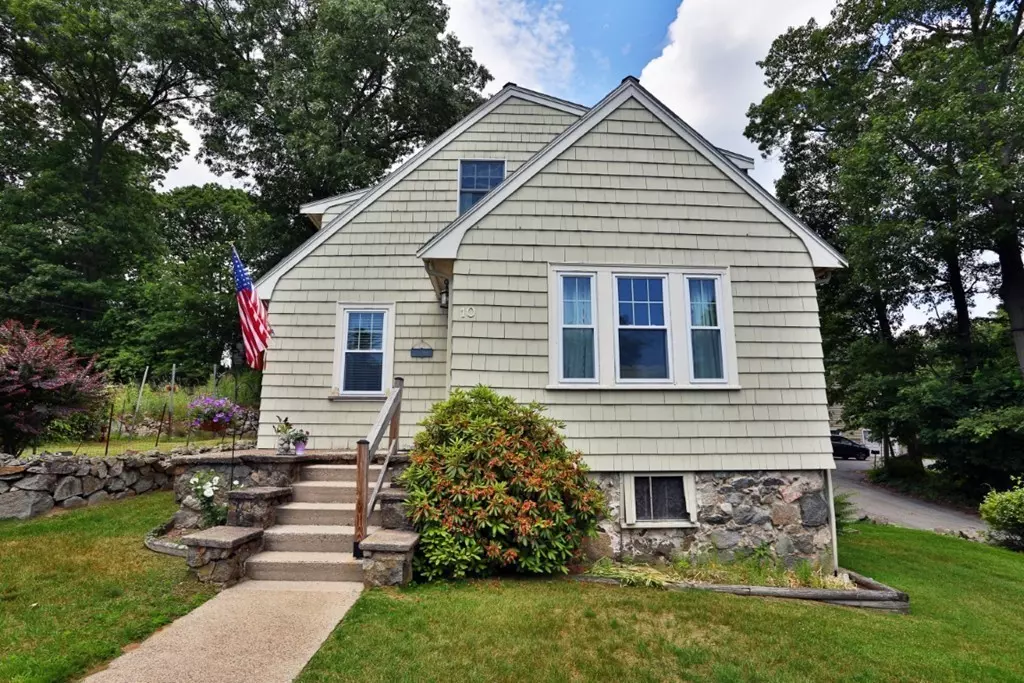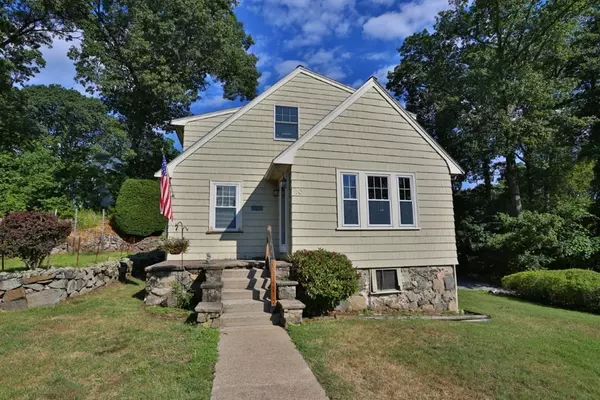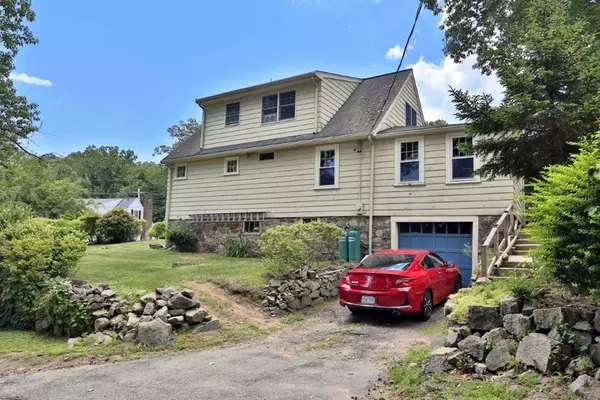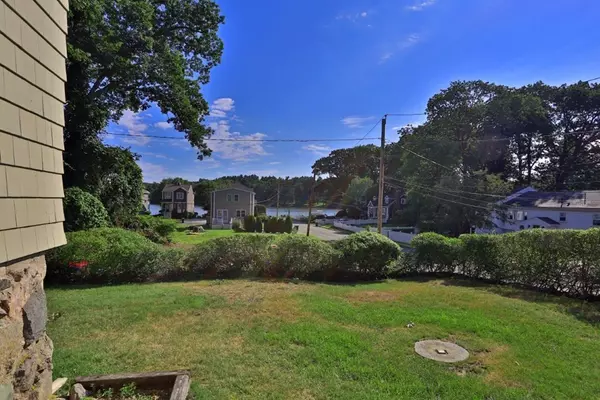$415,000
$449,000
7.6%For more information regarding the value of a property, please contact us for a free consultation.
10 Lakewood Road Lynnfield, MA 01940
3 Beds
2 Baths
1,617 SqFt
Key Details
Sold Price $415,000
Property Type Single Family Home
Sub Type Single Family Residence
Listing Status Sold
Purchase Type For Sale
Square Footage 1,617 sqft
Price per Sqft $256
MLS Listing ID 72364840
Sold Date 09/05/18
Style Cape
Bedrooms 3
Full Baths 2
Year Built 1938
Annual Tax Amount $5,854
Tax Year 2018
Lot Size 7,405 Sqft
Acres 0.17
Property Description
***OPEN HOUSE THIS SUNDAY 1-3 PM*** Highly motivated seller looking for an offer!!***Spacious New England Cape tucked into a quiet neighborhood within walking distance to Pillings Pond, Huckleberry School and Glen Meadow Park. This home was custom built with 8 foot high ceilings. Beautiful pond views from the front yard and almost every window in the house! Open floor plan with updated kitchen flowing into the dining room and living room. Three good size bedrooms upstairs, excellent closet sizes and a "bonus" room on the first floor which can be a family room, play room or first floor master. Loads of potential with this dormered cape priced to sell and what an opportunity to get into Lynnfield!! HGTV will have nothing on you once you have transformed this home!! Lynnfield schools!
Location
State MA
County Essex
Zoning RA1
Direction off Summer Street
Rooms
Basement Full
Primary Bedroom Level First
Dining Room Flooring - Wall to Wall Carpet
Kitchen Flooring - Stone/Ceramic Tile, Countertops - Upgraded, Cabinets - Upgraded, Remodeled, Gas Stove
Interior
Interior Features Mud Room, Den, Office
Heating Baseboard, Oil, Electric
Cooling Wall Unit(s)
Flooring Wood, Plywood, Tile, Carpet, Flooring - Hardwood, Flooring - Wall to Wall Carpet
Appliance Range, Refrigerator, Oil Water Heater, Utility Connections for Gas Range, Utility Connections for Gas Oven
Laundry In Basement
Exterior
Exterior Feature Rain Gutters
Garage Spaces 1.0
Community Features Shopping, Highway Access, House of Worship, Private School, Public School
Utilities Available for Gas Range, for Gas Oven
Roof Type Shingle
Total Parking Spaces 4
Garage Yes
Building
Lot Description Corner Lot
Foundation Stone
Sewer Public Sewer, Private Sewer
Water Public
Schools
Elementary Schools Huckleberry
Middle Schools Lms
High Schools Lhs
Others
Acceptable Financing Contract
Listing Terms Contract
Read Less
Want to know what your home might be worth? Contact us for a FREE valuation!

Our team is ready to help you sell your home for the highest possible price ASAP
Bought with Jarvid Cortes • Keller Williams Realty Evolution






