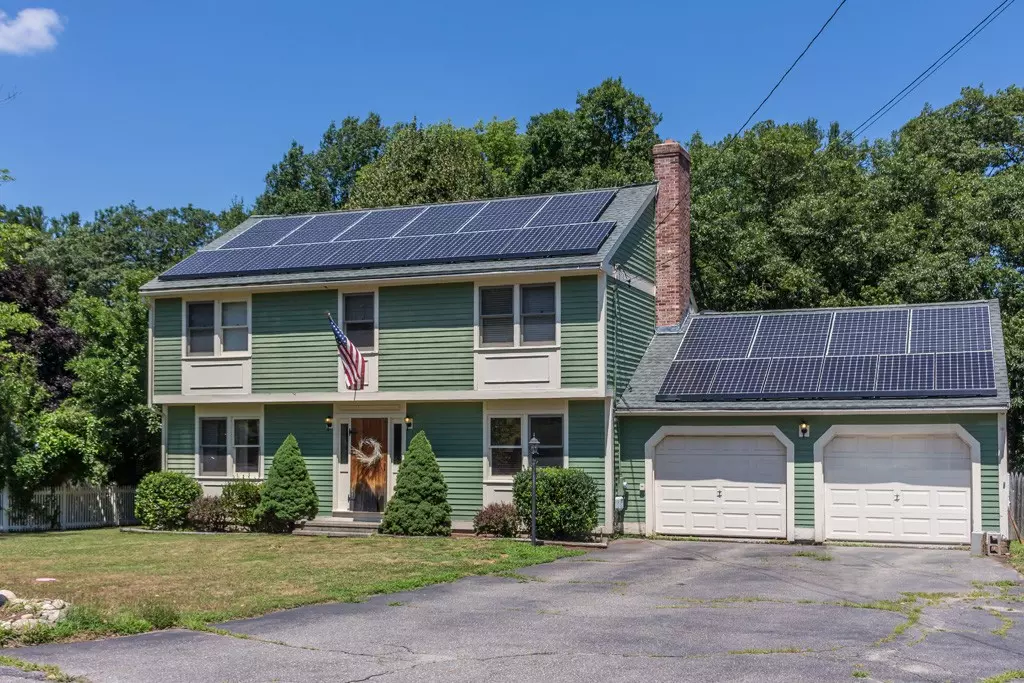$299,900
$299,900
For more information regarding the value of a property, please contact us for a free consultation.
26 Indian Ridge Drive Leominster, MA 01453
3 Beds
1.5 Baths
1,800 SqFt
Key Details
Sold Price $299,900
Property Type Single Family Home
Sub Type Single Family Residence
Listing Status Sold
Purchase Type For Sale
Square Footage 1,800 sqft
Price per Sqft $166
MLS Listing ID 72365173
Sold Date 09/12/18
Style Colonial
Bedrooms 3
Full Baths 1
Half Baths 1
HOA Y/N false
Year Built 1987
Annual Tax Amount $5,149
Tax Year 2018
Lot Size 0.360 Acres
Acres 0.36
Property Description
Location, convenience, and a great neighborhood! This lovely home features 3 Bedrooms, 1/1/2 Baths, 2 Car Garage and Large Fenced in Backyard! Main level has Living room with wood burning fireplace, Kitchen with quartz countertops and stainless steel appliances, Dining room and Family room. Hardwood and Ceramic tile flooring through first level. Attractive Entry Foyer with Turned Hardwood Staircase leads to the 2nd Level Open Foyer with a great spot for your Home Office or Reading Nook! The Front to Back Master has Hardwood Flooring, 2 closets and Direct Access to the Full Bath!. Updates include Brand new heating and Central Air and energy efficient solar panels!! Roof was Replaced in 2013. 2nd Floor Laundry! The Rear of the home has a large Screen Porch overlooking the Private Backyard.
Location
State MA
County Worcester
Zoning RES
Direction Willard to Old Mill to Bicentennial to Indian Ridge
Rooms
Family Room Flooring - Hardwood
Primary Bedroom Level Second
Dining Room Flooring - Stone/Ceramic Tile
Kitchen Flooring - Stone/Ceramic Tile, Countertops - Stone/Granite/Solid, Stainless Steel Appliances
Interior
Heating Oil
Cooling Central Air
Flooring Wood, Tile, Carpet
Fireplaces Number 1
Fireplaces Type Living Room
Appliance Range, Dishwasher, Microwave, Washer, Dryer, Electric Water Heater, Utility Connections for Electric Range, Utility Connections for Electric Dryer
Laundry Washer Hookup
Exterior
Garage Spaces 2.0
Fence Fenced/Enclosed
Community Features Public Transportation, Shopping, Pool, Park, Walk/Jog Trails, Medical Facility, Laundromat, Highway Access, House of Worship, Private School, Public School, T-Station, University
Utilities Available for Electric Range, for Electric Dryer, Washer Hookup
Roof Type Shingle
Total Parking Spaces 4
Garage Yes
Building
Lot Description Level
Foundation Concrete Perimeter
Sewer Public Sewer
Water Public
Architectural Style Colonial
Read Less
Want to know what your home might be worth? Contact us for a FREE valuation!

Our team is ready to help you sell your home for the highest possible price ASAP
Bought with Nathan Riel • Keller Williams Realty Greater Worcester





