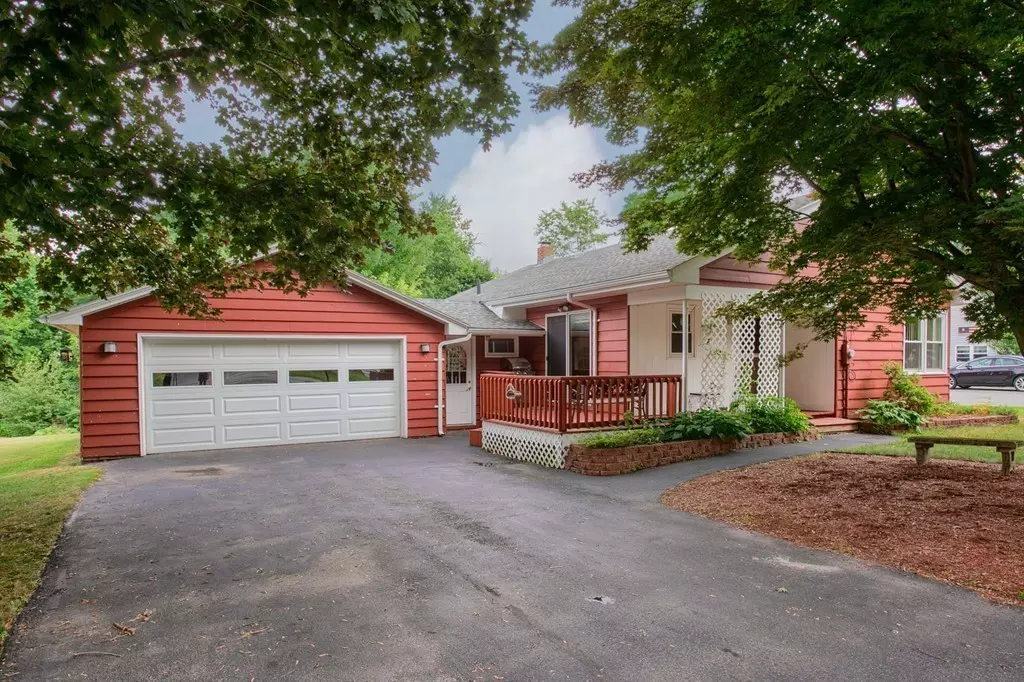$200,000
$195,000
2.6%For more information regarding the value of a property, please contact us for a free consultation.
5 Fairview Ave. Ashburnham, MA 01430
3 Beds
1 Bath
1,050 SqFt
Key Details
Sold Price $200,000
Property Type Single Family Home
Sub Type Single Family Residence
Listing Status Sold
Purchase Type For Sale
Square Footage 1,050 sqft
Price per Sqft $190
MLS Listing ID 72365318
Sold Date 08/24/18
Style Ranch
Bedrooms 3
Full Baths 1
Year Built 1952
Annual Tax Amount $3,360
Tax Year 2018
Lot Size 0.260 Acres
Acres 0.26
Property Description
Ranch style home with attached two car garage owned by the same family for 40 years! Home is located in a pleasantly Secluded Neighborhood with only a short drive to Cushing Academy, Briggs Elementary, Overlook Middle School, Oakmont High School and the charming, quaint Downtown area of Ashburnham. Yard is nicely maintained with mature plantings, lots of raspberry bushes. Kitchen with sliding glass door out to deck allowing the convenience for indoor/outdoor cooking and dining. Cozy up in the Living Room with wood burning stove. Nice bonus to a long day - 3 person hot tub in a separate room off the bathroom also with access to the exterior. Be a part of the highly regarded Westminster/Ashburnham school system.
Location
State MA
County Worcester
Zoning res
Direction Rte. 101, Willard Rd., Fairview Ave.
Rooms
Family Room Flooring - Wall to Wall Carpet
Basement Full, Partially Finished, Interior Entry, Concrete
Primary Bedroom Level Main
Kitchen Flooring - Laminate, Balcony / Deck, Exterior Access, Slider
Interior
Interior Features Sauna/Steam/Hot Tub
Heating Central, Forced Air, Oil, Wood
Cooling None
Flooring Vinyl, Carpet, Laminate, Flooring - Vinyl
Appliance Range, Dishwasher, Trash Compactor, Refrigerator, Electric Water Heater, Tank Water Heater, Utility Connections for Electric Range, Utility Connections for Electric Dryer
Laundry Washer Hookup
Exterior
Exterior Feature Rain Gutters, Storage
Garage Spaces 2.0
Community Features House of Worship, Private School, Public School
Utilities Available for Electric Range, for Electric Dryer, Washer Hookup
Roof Type Shingle
Total Parking Spaces 4
Garage Yes
Building
Foundation Block
Sewer Public Sewer
Water Public
Schools
Elementary Schools Briggs
Middle Schools Overlook
High Schools Oakmont
Read Less
Want to know what your home might be worth? Contact us for a FREE valuation!

Our team is ready to help you sell your home for the highest possible price ASAP
Bought with Linda Bourgeois • LAER Realty Partners






