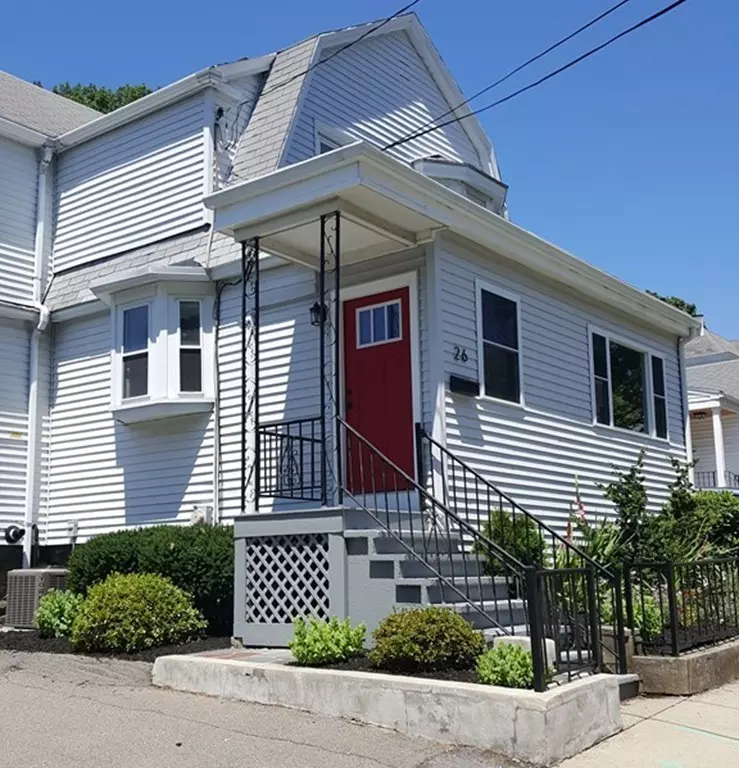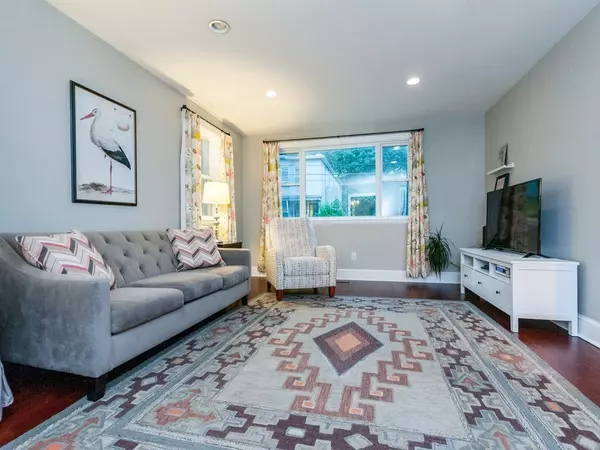$670,000
$559,000
19.9%For more information regarding the value of a property, please contact us for a free consultation.
26 Wilmot St Watertown, MA 02472
2 Beds
1.5 Baths
1,485 SqFt
Key Details
Sold Price $670,000
Property Type Single Family Home
Sub Type Single Family Residence
Listing Status Sold
Purchase Type For Sale
Square Footage 1,485 sqft
Price per Sqft $451
MLS Listing ID 72365331
Sold Date 09/14/18
Style Other (See Remarks)
Bedrooms 2
Full Baths 1
Half Baths 1
HOA Y/N false
Year Built 1910
Annual Tax Amount $6,933
Tax Year 2018
Lot Size 4,791 Sqft
Acres 0.11
Property Description
Thoughtfully renovated home on a quiet tree-lined street in the desirable West End of Watertown. On the 1st floor, the owners have reworked the floor plan to create a warm, inviting space amenable to today’s living. The renovated kitchen with granite countertops, gas stove, stainless steel appliances and free-standing island flows into the dining area which is open to the living room. The family room stretches across the back of the home with sliders to the deck and access to the tranquil, level, fenced in backyard. The 2nd floor offers 2 bedrooms, a spacious bathroom, renovated in 2016, a bonus room currently being used as a nursery and a hall closet for extra storage. Updated systems including high-efficiency heating and central air. Situated close to public transportation, major commuter routes, shopping, dining, and recreational opportunities, the location is ideal. See list of improvements attached. Offers, if any, due Monday by 4:00 p.m.
Location
State MA
County Middlesex
Zoning T
Direction Main St to Wilmot or Highland Ave to Wilmot
Rooms
Family Room Balcony / Deck, Exterior Access, Remodeled, Slider
Primary Bedroom Level Second
Dining Room Flooring - Wood, Open Floorplan, Remodeled
Kitchen Flooring - Wood, Countertops - Stone/Granite/Solid, Kitchen Island, Cabinets - Upgraded, Open Floorplan, Remodeled, Gas Stove
Interior
Interior Features Closet, Bonus Room
Heating Forced Air, Natural Gas
Cooling Central Air
Flooring Wood, Tile, Engineered Hardwood, Flooring - Wood
Appliance Range, Dishwasher, Disposal, Microwave, Refrigerator, Freezer, Washer, Dryer, Gas Water Heater, Tank Water Heaterless, Utility Connections for Gas Oven, Utility Connections for Electric Dryer
Laundry In Basement
Exterior
Fence Fenced
Community Features Public Transportation, Shopping, Pool, Tennis Court(s), Park, Walk/Jog Trails, Golf, Medical Facility, Laundromat, Bike Path, Highway Access, House of Worship, Marina, Private School, Public School, University
Utilities Available for Gas Oven, for Electric Dryer
Roof Type Shingle
Total Parking Spaces 4
Garage No
Building
Foundation Stone, Brick/Mortar
Sewer Public Sewer
Water Public
Schools
Elementary Schools Cuniff
Middle Schools Watertown
High Schools Watertown
Others
Acceptable Financing Contract
Listing Terms Contract
Read Less
Want to know what your home might be worth? Contact us for a FREE valuation!

Our team is ready to help you sell your home for the highest possible price ASAP
Bought with Hollis Donaldson • Coldwell Banker Residential Brokerage - Cambridge






