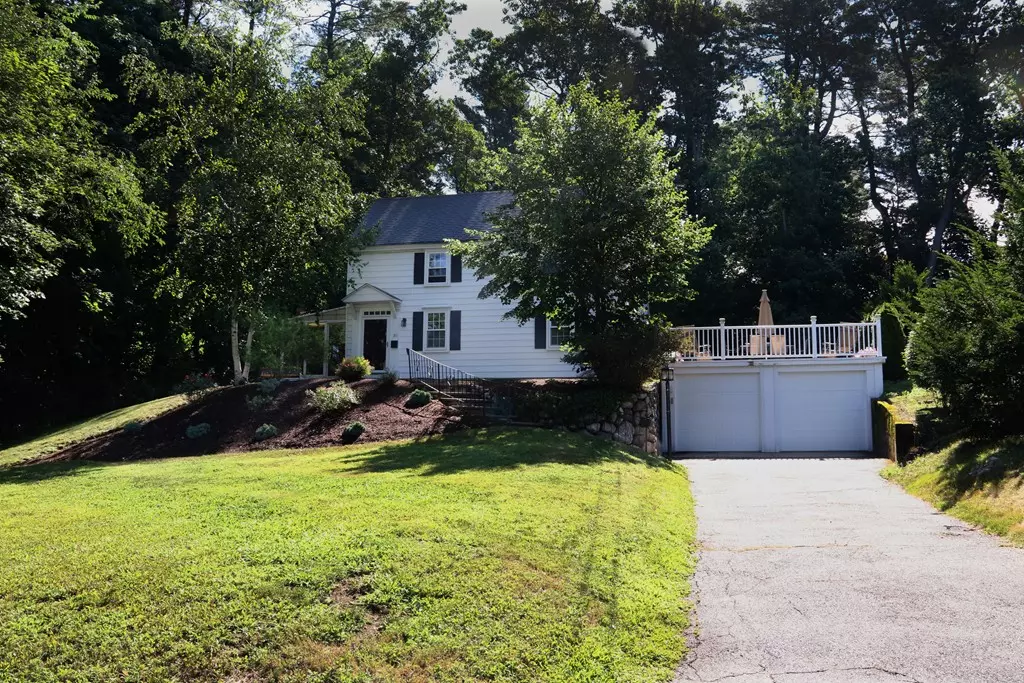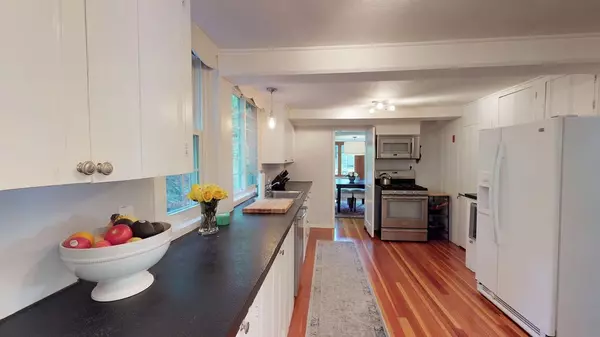$576,100
$579,900
0.7%For more information regarding the value of a property, please contact us for a free consultation.
31 Morrison Road West Wakefield, MA 01880
4 Beds
1.5 Baths
1,711 SqFt
Key Details
Sold Price $576,100
Property Type Single Family Home
Sub Type Single Family Residence
Listing Status Sold
Purchase Type For Sale
Square Footage 1,711 sqft
Price per Sqft $336
MLS Listing ID 72365451
Sold Date 11/05/18
Style Colonial, Craftsman
Bedrooms 4
Full Baths 1
Half Baths 1
Year Built 1940
Annual Tax Amount $7,491
Tax Year 2018
Lot Size 0.390 Acres
Acres 0.39
Property Description
West side Colonial sits back from the street on a private treed lot, All boxes get checked..gas cooking, central air, 2 car garage, location and condition. The kitchen is light filled and has upgraded ss appliances and gorgeous wood flooring. Grab some glasses and a bottle of wine from the wine chiller and head out to the glass enclosed family room and relax. Dining room has built-in china cabinets,inlaid tile around windows, lots of natural light and opens into the spacious formal living room graced with a gas fireplace with granite surround. Second level offers 4 bedrooms , all with hardwood flooring. Updates over the last 10 years include windows, roof, gas fireplace, exterior door, garage doors and hot water heater. Don’t miss a chance to see all Wakefield has to offer from highly rated schools, commuter rail, downtown shopping and dining! This home is located 1 mile from Lake Quannapowitt, trains & Rt 128 making it perfectly commuter friendly.
Location
State MA
County Middlesex
Zoning SR
Direction Prospect to Morrison West, left at fork
Rooms
Family Room Flooring - Wood
Basement Full, Walk-Out Access, Interior Entry, Garage Access
Primary Bedroom Level Second
Dining Room Closet/Cabinets - Custom Built, Flooring - Hardwood, Window(s) - Picture, French Doors, Exterior Access
Kitchen Flooring - Wood, Window(s) - Picture, Stainless Steel Appliances, Wine Chiller, Gas Stove
Interior
Heating Forced Air, Oil
Cooling Central Air
Flooring Wood, Stone / Slate
Fireplaces Number 1
Fireplaces Type Living Room
Appliance Range, Dishwasher, Refrigerator, Washer, Dryer, Utility Connections for Gas Range
Laundry In Basement
Exterior
Garage Spaces 2.0
Community Features Public Transportation, Shopping, Park, Walk/Jog Trails, Golf, Laundromat, Highway Access, T-Station
Utilities Available for Gas Range
Waterfront false
Roof Type Shingle
Total Parking Spaces 2
Garage Yes
Building
Foundation Block
Sewer Public Sewer
Water Public
Schools
Elementary Schools Walton
Middle Schools Galvin
Others
Senior Community false
Acceptable Financing Contract
Listing Terms Contract
Read Less
Want to know what your home might be worth? Contact us for a FREE valuation!

Our team is ready to help you sell your home for the highest possible price ASAP
Bought with Christopher Mehr • Full Circle Realty LLC






