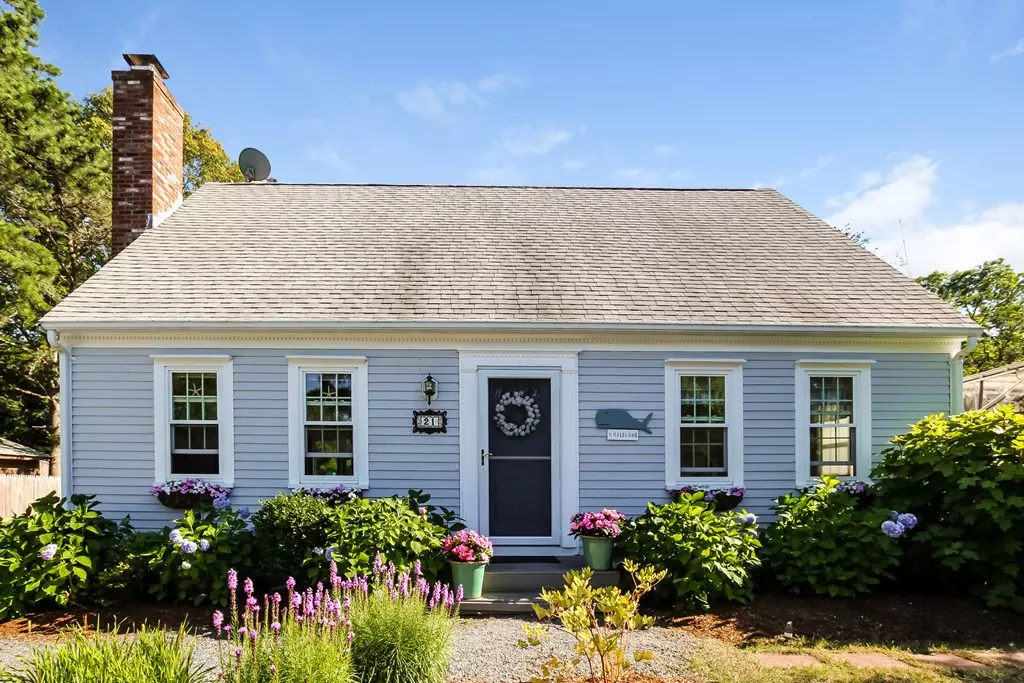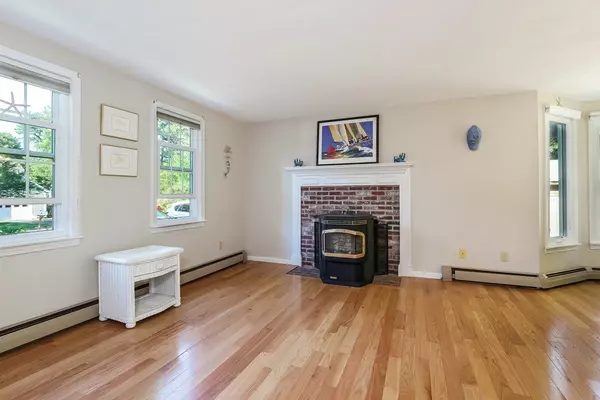$360,000
$355,000
1.4%For more information regarding the value of a property, please contact us for a free consultation.
21 Weather Crescent Circle Mashpee, MA 02649
4 Beds
2 Baths
1,514 SqFt
Key Details
Sold Price $360,000
Property Type Single Family Home
Sub Type Single Family Residence
Listing Status Sold
Purchase Type For Sale
Square Footage 1,514 sqft
Price per Sqft $237
MLS Listing ID 72366225
Sold Date 09/13/18
Style Cape
Bedrooms 4
Full Baths 2
HOA Y/N false
Year Built 1986
Annual Tax Amount $2,486
Tax Year 2018
Lot Size 0.280 Acres
Acres 0.28
Property Description
Picture Perfect Cape in Seaside Community located only a few blocks to marina and launch ramp and a few minutes to Mashpee Commons! This bight and sunny four bedroom, two bathroom Cape Cod home is a delight to show! The first floor includes the living room with wood burning fireplace, the dining room with bay window and sliding doors out to the deck, the kitchen with granite counters and the two bedrooms and one full bathroom. The second floor includes two more spacious bedrooms and another full bath. Features include the hardwood floors, the gorgeous granite counters in the kitchen, the lovely gardens fed by the private well, the outdoor shower and the deck for entertaining in the back yard! Plenty of off street parking for cars and your boat!
Location
State MA
County Barnstable
Zoning 101
Direction Route 28 in Mashpee to Orchard. R Quinaquissett. L Mashpee Neck. L Dry Hollow. R Weather Crescent
Rooms
Basement Full, Interior Entry, Bulkhead
Primary Bedroom Level First
Dining Room Flooring - Hardwood, Window(s) - Bay/Bow/Box, Deck - Exterior, Exterior Access, Slider
Kitchen Flooring - Hardwood, Pantry, Countertops - Upgraded, Recessed Lighting
Interior
Heating Baseboard, Oil
Cooling None
Flooring Tile, Vinyl, Carpet, Hardwood
Fireplaces Number 1
Fireplaces Type Living Room
Appliance Range, Dishwasher, Microwave, Refrigerator, Washer, Dryer, Oil Water Heater, Tank Water Heater
Laundry In Basement
Exterior
Exterior Feature Rain Gutters, Storage, Professional Landscaping, Sprinkler System, Outdoor Shower
Community Features Shopping, Walk/Jog Trails, Conservation Area, Highway Access, Marina, Other
Waterfront Description Beach Front, Bay, Ocean, 3/10 to 1/2 Mile To Beach, Beach Ownership(Public)
Roof Type Shingle
Total Parking Spaces 8
Garage No
Building
Lot Description Cul-De-Sac, Cleared, Level
Foundation Concrete Perimeter
Sewer Private Sewer
Water Public
Architectural Style Cape
Others
Senior Community false
Acceptable Financing Contract
Listing Terms Contract
Read Less
Want to know what your home might be worth? Contact us for a FREE valuation!

Our team is ready to help you sell your home for the highest possible price ASAP
Bought with Priscilla Geraghty • Rand Atlantic, Inc.





