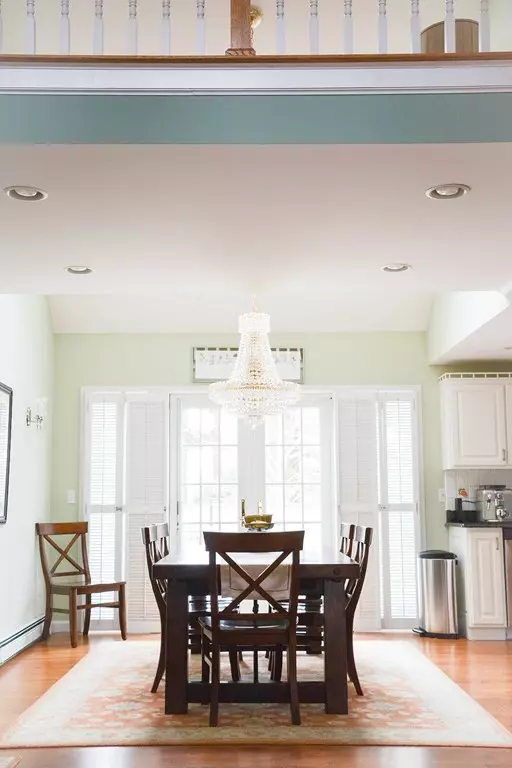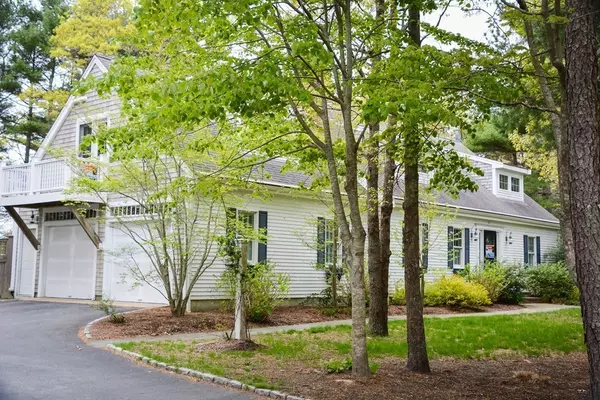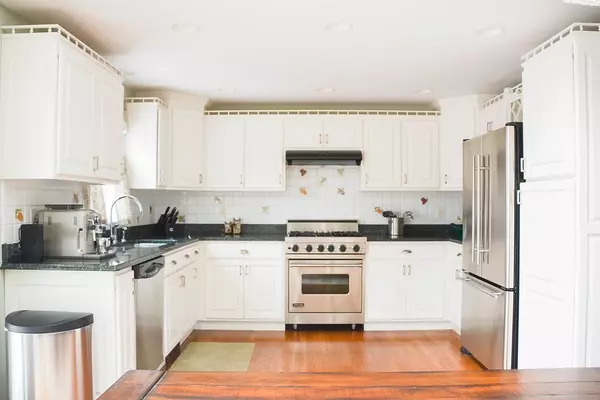$510,000
$525,000
2.9%For more information regarding the value of a property, please contact us for a free consultation.
57 West Way Mashpee, MA 02649
3 Beds
2.5 Baths
2,732 SqFt
Key Details
Sold Price $510,000
Property Type Single Family Home
Sub Type Single Family Residence
Listing Status Sold
Purchase Type For Sale
Square Footage 2,732 sqft
Price per Sqft $186
Subdivision New Seabury
MLS Listing ID 72366770
Sold Date 09/28/18
Style Cape, Contemporary
Bedrooms 3
Full Baths 2
Half Baths 1
HOA Fees $29/ann
HOA Y/N true
Year Built 2002
Annual Tax Amount $4,418
Tax Year 2017
Lot Size 0.540 Acres
Acres 0.54
Property Description
Stunning custom built cape in NEW SEABURY, subdivision of Sandalwood. A short drive to South Cape Beach and a very short walk to upscale restaurants and shops at Mashpee Commons. Open floor plan, sunken living room, hardwood floors and plantation shutters. Granite counter tops, stainless steel appliances, VIKING stove, and a FIRST FLOOR MASTER SUITE w/french doors to deck. A uniquely designed bonus room/BEDROOM currently used as office/music room with an exquisite marble gas fireplace, sky lights and balcony. Cabinets, vanities, built ins and doors are all solid wood. Recent updates include: Central air, gutter helmets, and a high end WHOLE HOUSE KOHLER GENERATOR, affording you winter comfort and peace of mind. New BOSCH condensing boiler, integral on-demand hot water. Beautifully landscaped, fenced in yard, 2 car garage and outdoor shower for those hot, sandy beach days or walks in the neighboring Mashpee River Woodlands Trail. Move right in and start enjoying the Cape Cod lifestyle.
Location
State MA
County Barnstable
Area New Seabury
Zoning res
Direction Mashpee Rotary, Great Neck Road to Sandalwood on the left, Amos Landing, 1st right is West Way
Rooms
Family Room Skylight, Flooring - Hardwood, Recessed Lighting
Basement Full, Partially Finished, Interior Entry, Bulkhead, Concrete
Primary Bedroom Level Main
Dining Room Skylight, Flooring - Hardwood, Balcony / Deck, French Doors, Open Floorplan, Recessed Lighting
Kitchen Flooring - Hardwood, Countertops - Stone/Granite/Solid, Cabinets - Upgraded, Cable Hookup, Open Floorplan, Recessed Lighting, Stainless Steel Appliances
Interior
Interior Features Cathedral Ceiling(s), Ceiling Fan(s), Closet, Study
Heating Baseboard, Natural Gas, ENERGY STAR Qualified Equipment, Fireplace(s)
Cooling Central Air
Flooring Tile, Carpet, Hardwood, Flooring - Hardwood
Fireplaces Number 2
Fireplaces Type Living Room
Appliance Range, Dishwasher, Microwave, Refrigerator, Washer, Dryer, Gas Water Heater, Tank Water Heaterless, Plumbed For Ice Maker, Utility Connections for Gas Range, Utility Connections for Electric Oven
Laundry Bathroom - Half, Flooring - Stone/Ceramic Tile, Electric Dryer Hookup, Washer Hookup, First Floor
Exterior
Exterior Feature Balcony / Deck, Rain Gutters, Professional Landscaping, Sprinkler System, Outdoor Shower
Garage Spaces 2.0
Fence Fenced
Community Features Public Transportation, Shopping, Walk/Jog Trails, Golf, Medical Facility, Bike Path, Conservation Area, Highway Access, House of Worship, Public School
Utilities Available for Gas Range, for Electric Oven, Icemaker Connection
Waterfront Description Beach Front, Beach Access, Ocean, 1 to 2 Mile To Beach, Beach Ownership(Public)
Roof Type Shingle
Total Parking Spaces 4
Garage Yes
Building
Lot Description Level
Foundation Concrete Perimeter
Sewer Private Sewer
Water Public
Architectural Style Cape, Contemporary
Others
Senior Community false
Acceptable Financing Contract
Listing Terms Contract
Read Less
Want to know what your home might be worth? Contact us for a FREE valuation!

Our team is ready to help you sell your home for the highest possible price ASAP
Bought with Serena LoPiccolo Smith • Keller Williams Realty





