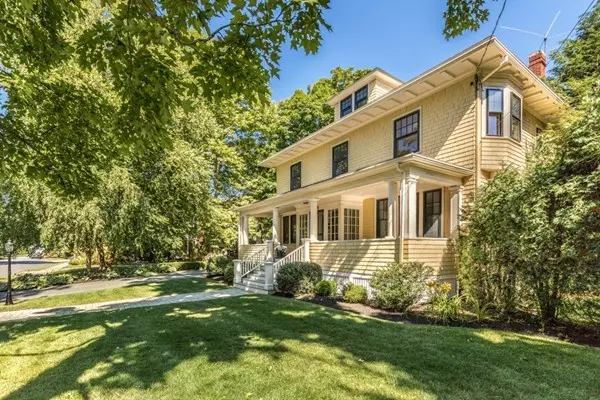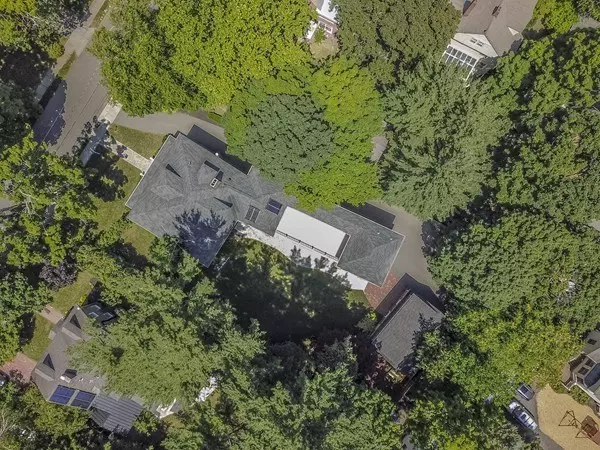$2,300,000
$2,399,900
4.2%For more information regarding the value of a property, please contact us for a free consultation.
4 Lawrence Street Winchester, MA 01890
6 Beds
8 Baths
7,000 SqFt
Key Details
Sold Price $2,300,000
Property Type Single Family Home
Sub Type Single Family Residence
Listing Status Sold
Purchase Type For Sale
Square Footage 7,000 sqft
Price per Sqft $328
MLS Listing ID 72366810
Sold Date 09/07/18
Style Colonial, Shingle
Bedrooms 6
Full Baths 8
Year Built 1903
Annual Tax Amount $24,990
Tax Year 2018
Lot Size 0.410 Acres
Acres 0.41
Property Description
AMAZING new price!! Expansive renovated colonial in the heart of the Winchester Flats with the most gorgeous settings you've ever seen! This beautiful home was updated & expanded with great consideration given to preserving its grandeur appeal. The kitchen/family room, the heart of this home, overlooks an oversized yard filled with mature trees, perennial plantings and offers an abundance of privacy. This 12 room 6+ bedroom home features a wonderful layout with original restored woodwork, updated systems, high ceilings, offering the space and design of new construction & old world charm of a classic Winchester home. The 2nd level features 4+ generously sized bedrooms, master suite w/ cathedral ceilings, marble bath, and sun deck overlooking side yard. Third floor suite w/ full bath. Invite your guests to stay and enjoy their very own private 2-level attached guest house w/spacious sunlit bedroom, living area, kitchen & bath. Two-car detached garage with add'l bonus room/full bath!
Location
State MA
County Middlesex
Zoning RDB
Direction Wildwood Street to Lawrence Street
Rooms
Family Room Walk-In Closet(s), Flooring - Stone/Ceramic Tile, Recessed Lighting, Storage
Basement Full, Partially Finished, Bulkhead
Primary Bedroom Level Second
Dining Room Coffered Ceiling(s), Flooring - Hardwood, Window(s) - Bay/Bow/Box
Kitchen Flooring - Hardwood, Dining Area, Pantry, Countertops - Stone/Granite/Solid, Kitchen Island, Cable Hookup, Recessed Lighting
Interior
Interior Features Bathroom - Full, Closet, Wet bar, Recessed Lighting, Bathroom - 3/4, In-Law Floorplan, Loft, Bonus Room, Sitting Room, Study, 3/4 Bath
Heating Forced Air, Natural Gas
Cooling Central Air
Flooring Tile, Hardwood, Flooring - Hardwood, Flooring - Stone/Ceramic Tile
Fireplaces Number 2
Fireplaces Type Family Room, Living Room
Appliance Dishwasher, Disposal, Microwave, Countertop Range, Refrigerator, Washer, Dryer, Gas Water Heater, Utility Connections for Gas Range
Laundry Bathroom - 3/4, In Basement, Washer Hookup
Exterior
Exterior Feature Balcony / Deck, Balcony, Rain Gutters, Storage, Professional Landscaping, Sprinkler System, Decorative Lighting
Garage Spaces 2.0
Community Features Public Transportation, Shopping, Park, Walk/Jog Trails, Golf, Medical Facility, Laundromat, House of Worship, Private School, Public School
Utilities Available for Gas Range, Washer Hookup
Roof Type Shingle
Total Parking Spaces 6
Garage Yes
Building
Lot Description Level
Foundation Concrete Perimeter, Stone
Sewer Public Sewer
Water Public
Architectural Style Colonial, Shingle
Schools
Elementary Schools Lynch
Middle Schools Mccall
High Schools Whs
Read Less
Want to know what your home might be worth? Contact us for a FREE valuation!

Our team is ready to help you sell your home for the highest possible price ASAP
Bought with Lorrie Parajeckas • Century 21 Commonwealth





