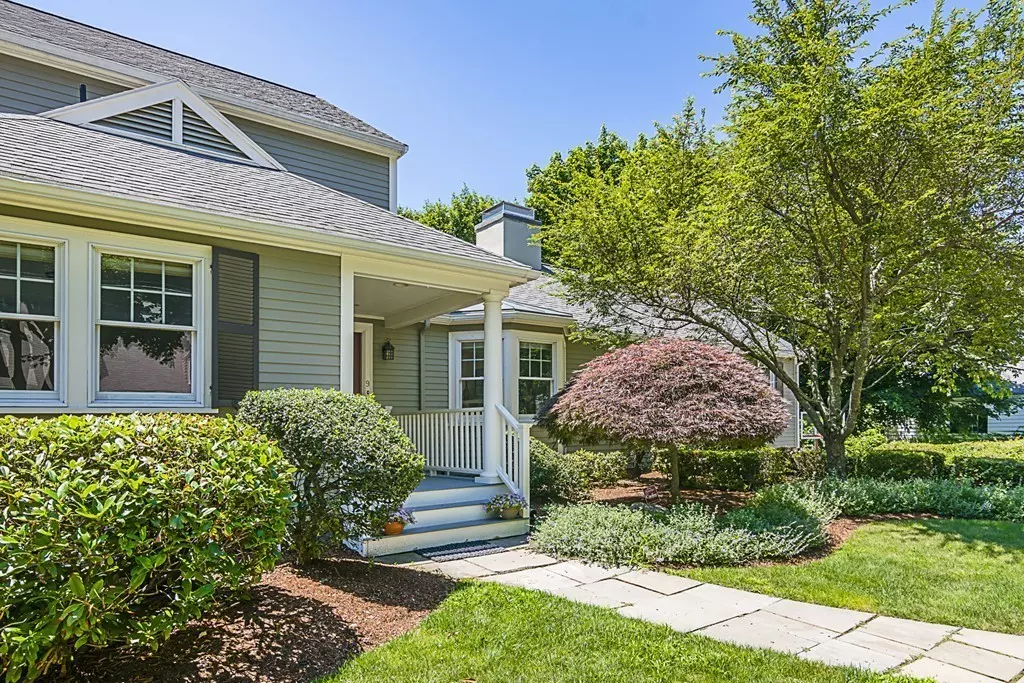$1,212,000
$1,070,000
13.3%For more information regarding the value of a property, please contact us for a free consultation.
9 Stowell Rd Winchester, MA 01890
4 Beds
3.5 Baths
2,762 SqFt
Key Details
Sold Price $1,212,000
Property Type Single Family Home
Sub Type Single Family Residence
Listing Status Sold
Purchase Type For Sale
Square Footage 2,762 sqft
Price per Sqft $438
MLS Listing ID 72367131
Sold Date 09/07/18
Style Colonial, Cape, Contemporary, Ranch
Bedrooms 4
Full Baths 3
Half Baths 1
Year Built 1941
Annual Tax Amount $11,400
Tax Year 2018
Lot Size 10,018 Sqft
Acres 0.23
Property Description
Located in desirable Symme's Corner, this contemporary two-story home offers soaring cathedral ceilings, skylights, & walls of windows in both living room & kitchen areas, providing a bright, open, airy feel. Amenities include hardwood floors, built-in cabinetry, & a woodburning fireplace to be enjoyed from both rooms. A modern kitchen features honed granite counters, & stainless steel appliances including Jenn-air gas cooktop & Bosch dishwasher. An ensuite bedroom off the kitchen offers versatility as a den or office. A dining room, two additional bedrooms, & full bath complete the first floor. The secluded second floor master suite has expansive cathedral ceilings, hardwood floors, walk-in closet, & built-ins. The master bath features a large glass shower, marble tiles & countertop. The lower level offers two finished rooms & half bath. Enjoy entertaining on the spacious deck overlooking a professionally landscaped yard. Less than a mile to Lincoln Elementary & Wedgemere Station.
Location
State MA
County Middlesex
Area Symmes Corner
Zoning RDB
Direction Main St or Bacon St to the rotary at Symmes Corner, to Everell St; first right onto Stowell Rd.
Rooms
Family Room Bathroom - Half, Closet, Flooring - Stone/Ceramic Tile, Recessed Lighting
Basement Full, Partially Finished, Interior Entry, Garage Access, Sump Pump, Concrete
Primary Bedroom Level Second
Dining Room Flooring - Hardwood, Deck - Exterior
Kitchen Skylight, Cathedral Ceiling(s), Beamed Ceilings, Closet/Cabinets - Custom Built, Flooring - Hardwood, Countertops - Stone/Granite/Solid, Breakfast Bar / Nook, Deck - Exterior, Recessed Lighting, Slider, Stainless Steel Appliances, Gas Stove
Interior
Interior Features Recessed Lighting, Bathroom - Half, Bathroom, Wired for Sound
Heating Forced Air, Electric Baseboard, Natural Gas
Cooling Central Air
Flooring Tile, Hardwood, Flooring - Stone/Ceramic Tile
Fireplaces Number 1
Fireplaces Type Kitchen, Living Room
Appliance Range, Dishwasher, Disposal, Microwave, Refrigerator, Washer, Dryer, Other, Gas Water Heater, Tank Water Heater, Plumbed For Ice Maker, Utility Connections for Gas Range, Utility Connections for Electric Oven, Utility Connections for Gas Dryer
Laundry Gas Dryer Hookup, Washer Hookup, In Basement
Exterior
Garage Spaces 1.0
Community Features Public Transportation, Shopping, Pool, Tennis Court(s), Park, Walk/Jog Trails, Golf, Medical Facility, Conservation Area, T-Station
Utilities Available for Gas Range, for Electric Oven, for Gas Dryer, Washer Hookup, Icemaker Connection
Roof Type Shingle
Total Parking Spaces 3
Garage Yes
Building
Lot Description Level
Foundation Concrete Perimeter
Sewer Public Sewer
Water Public
Architectural Style Colonial, Cape, Contemporary, Ranch
Schools
Elementary Schools Lincoln
Middle Schools Mccall
High Schools Winchester High
Others
Acceptable Financing Contract
Listing Terms Contract
Read Less
Want to know what your home might be worth? Contact us for a FREE valuation!

Our team is ready to help you sell your home for the highest possible price ASAP
Bought with Singer & Stokes • William Raveis R.E. & Home Services





