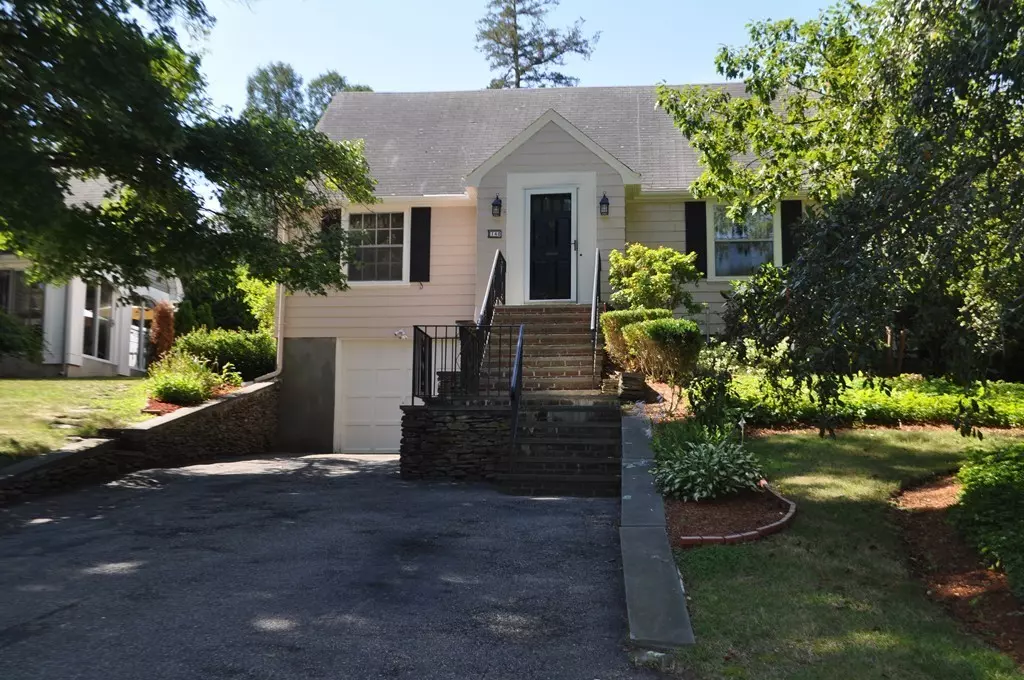$547,000
$519,900
5.2%For more information regarding the value of a property, please contact us for a free consultation.
140 Prospect St Wakefield, MA 01880
4 Beds
2 Baths
1,933 SqFt
Key Details
Sold Price $547,000
Property Type Single Family Home
Sub Type Single Family Residence
Listing Status Sold
Purchase Type For Sale
Square Footage 1,933 sqft
Price per Sqft $282
Subdivision Westside
MLS Listing ID 72367216
Sold Date 08/31/18
Style Cape
Bedrooms 4
Full Baths 2
HOA Y/N false
Year Built 1940
Annual Tax Amount $5,930
Tax Year 2018
Lot Size 9,583 Sqft
Acres 0.22
Property Description
~Welcome Home~ Classic New England Cape located on a beautiful corner lot in a sought after West Side neighborhood. This 4 bed, 2 full bath home offers a fantastic opportunity to become part of the Wakefield community. Set on a knoll up from the road this home offers hardwood floors, fireplace living room, tile baths, central ac, and lower level living space.The first floor has a spacious kitchen, dining with built in china cabinet, full bath and optional 4th bedroom. Full shed dormered 2nd floor lends itself to 3 bedrooms and full bath. Recent update's include heating system 2016, interior & exterior paint 2018, resanded hw, new carpet in bedrooms and family room, Enjoy your morning coffee in the quaint sun porch or outside on the recently built stone patio. You'll love the close proximity to town, train, highway and all the festivities at popular Lake Quannapowitt. Don't miss this wonderful home, stop by our Open House Sunday 7/29 from 12-1:30 or schedule your private showing.
Location
State MA
County Middlesex
Zoning SR
Direction North to Prospect
Rooms
Family Room Flooring - Wall to Wall Carpet
Basement Partially Finished, Garage Access, Bulkhead
Primary Bedroom Level Second
Dining Room Flooring - Hardwood
Kitchen Flooring - Stone/Ceramic Tile
Interior
Interior Features Sun Room
Heating Steam, Oil
Cooling Central Air
Flooring Wood, Tile, Carpet
Fireplaces Number 1
Fireplaces Type Living Room
Appliance Range, Dishwasher, Disposal, Refrigerator, Washer, Dryer, Oil Water Heater, Utility Connections for Electric Range
Exterior
Garage Spaces 1.0
Community Features Public Transportation, Shopping, Walk/Jog Trails, Highway Access, Public School, T-Station
Utilities Available for Electric Range
Waterfront false
Roof Type Shingle
Total Parking Spaces 3
Garage Yes
Building
Lot Description Corner Lot
Foundation Concrete Perimeter
Sewer Public Sewer
Water Public
Schools
Elementary Schools Walton
Middle Schools Galvin
High Schools Wakefield High
Read Less
Want to know what your home might be worth? Contact us for a FREE valuation!

Our team is ready to help you sell your home for the highest possible price ASAP
Bought with Jason G. Mahoney Esq. • Vitruvius Realty






