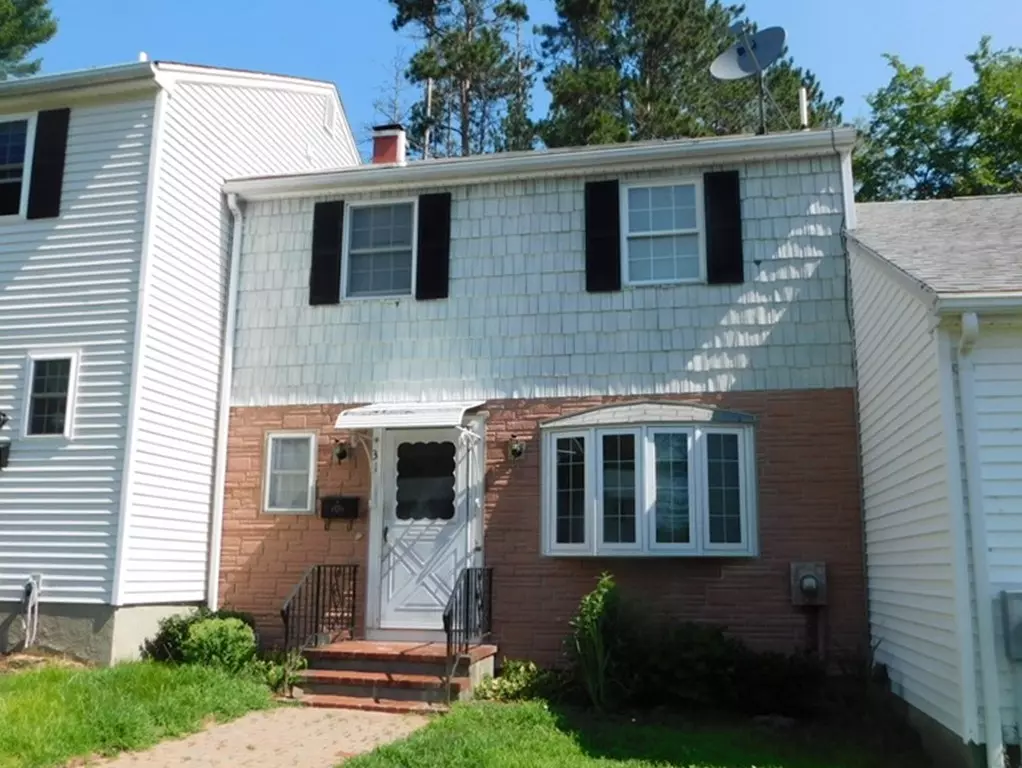$84,900
$84,900
For more information regarding the value of a property, please contact us for a free consultation.
31 Warebrook Dr #31 Ware, MA 01082
3 Beds
1.5 Baths
1,241 SqFt
Key Details
Sold Price $84,900
Property Type Single Family Home
Sub Type Single Family Residence
Listing Status Sold
Purchase Type For Sale
Square Footage 1,241 sqft
Price per Sqft $68
Subdivision Warebrook Village
MLS Listing ID 72367860
Sold Date 09/27/18
Style Other (See Remarks)
Bedrooms 3
Full Baths 1
Half Baths 1
HOA Fees $132/mo
HOA Y/N true
Year Built 1974
Annual Tax Amount $2,120
Tax Year 2018
Lot Size 3,049 Sqft
Acres 0.07
Property Description
Enjoy your car ride, bicycle ride or walk into this well kept community close to the downtown. Tree lined streets make this a peaceful place to hang your hat after a full day of work. The complex has well appointed green spaces for your pets and playground for the children residing here. Feel comfortable in this unit with woodstove, screen in back porch and partially finished basement. Some updating is needed which is reflected into the price. An added bonus is kitchen appliances are included. Other highlights include baths on each floors, carpeted bedrooms and laundry in basement. .
Location
State MA
County Hampshire
Zoning DTR
Direction Take Eagle to Warebrook Village.
Rooms
Basement Full, Partially Finished, Interior Entry, Concrete
Primary Bedroom Level Second
Interior
Heating Electric, Other
Cooling Central Air
Flooring Carpet, Laminate
Appliance Range, Refrigerator, Electric Water Heater, Tank Water Heater, Plumbed For Ice Maker, Utility Connections for Gas Range, Utility Connections for Electric Dryer
Laundry Washer Hookup
Exterior
Community Features Shopping, House of Worship, Public School
Utilities Available for Gas Range, for Electric Dryer, Washer Hookup, Icemaker Connection
Roof Type Shingle
Total Parking Spaces 1
Garage No
Building
Lot Description Level
Foundation Concrete Perimeter
Sewer Public Sewer
Water Public
Architectural Style Other (See Remarks)
Schools
Elementary Schools Ware
Middle Schools Ware
High Schools Ware
Read Less
Want to know what your home might be worth? Contact us for a FREE valuation!

Our team is ready to help you sell your home for the highest possible price ASAP
Bought with Michelle Terry Team • EXIT Real Estate Executives





