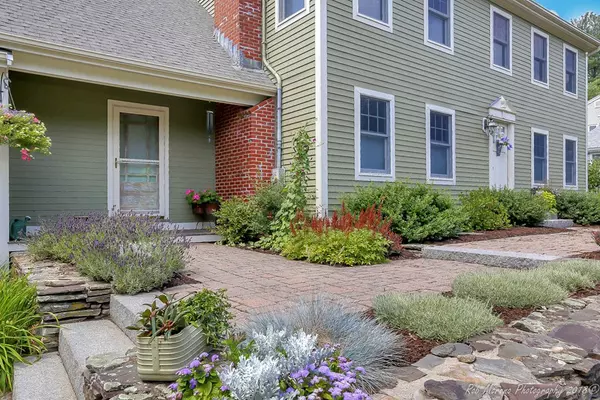$608,000
$615,000
1.1%For more information regarding the value of a property, please contact us for a free consultation.
10 Sunset Drive Ipswich, MA 01938
3 Beds
2.5 Baths
2,669 SqFt
Key Details
Sold Price $608,000
Property Type Single Family Home
Sub Type Single Family Residence
Listing Status Sold
Purchase Type For Sale
Square Footage 2,669 sqft
Price per Sqft $227
MLS Listing ID 72368007
Sold Date 09/13/18
Style Colonial
Bedrooms 3
Full Baths 2
Half Baths 1
HOA Y/N false
Year Built 1963
Annual Tax Amount $6,413
Tax Year 2018
Lot Size 0.290 Acres
Acres 0.29
Property Description
Come home to this immaculate 3 bdrm 2.5 bath updated colonial sited on a very desirable side street. The sunny family room ( vaulted ceiling, wood flooring) leads out to a spacious stone patio and private level back yard. Step up to your country kitchen complete with granite counter tops and island, stainless steel appliances and easy maintenance tile flooring. Open floor plan flows into dining area (hardwood floor) with working fireplace for cozy winter gatherings.. Spacious front to back living room with built in cabinetry has ample room for all your furniture placement. Updated half bath is conveniently located on the first floor. Master bedroom is an oasis of serenity with good sized walk in closet and updated tiled master bath. Updated full bath is conveniently located by two good sized additional bedrooms.Third floor "bonus": room has separate controllable heat. Ample storage space also on third floor. Garage with interior staircase leads to area with endless possibilities.
Location
State MA
County Essex
Zoning RRA
Direction Topsfield Rd to Cedarview to Sunset Drive
Rooms
Family Room Skylight, Cathedral Ceiling(s), Ceiling Fan(s), Flooring - Hardwood, Exterior Access, Slider
Basement Full, Bulkhead, Sump Pump, Unfinished
Primary Bedroom Level Second
Kitchen Closet, Flooring - Hardwood, Flooring - Stone/Ceramic Tile, Dining Area, Countertops - Stone/Granite/Solid, Kitchen Island, Cabinets - Upgraded, Country Kitchen, Remodeled
Interior
Interior Features Bonus Room
Heating Central, Baseboard, Oil, Electric
Cooling Wall Unit(s)
Flooring Tile, Hardwood, Flooring - Wall to Wall Carpet
Fireplaces Number 1
Fireplaces Type Kitchen
Appliance Range, Dishwasher, Microwave, Refrigerator, Oil Water Heater, Plumbed For Ice Maker, Utility Connections for Electric Range, Utility Connections for Electric Dryer
Laundry Electric Dryer Hookup, Washer Hookup, In Basement
Exterior
Garage Spaces 1.0
Community Features Walk/Jog Trails, Conservation Area, Highway Access, Public School
Utilities Available for Electric Range, for Electric Dryer, Washer Hookup, Icemaker Connection
Waterfront false
Roof Type Shingle
Total Parking Spaces 4
Garage Yes
Building
Foundation Concrete Perimeter
Sewer Private Sewer
Water Public
Schools
Elementary Schools Doyon
High Schools Ipswich
Others
Senior Community false
Acceptable Financing Contract
Listing Terms Contract
Read Less
Want to know what your home might be worth? Contact us for a FREE valuation!

Our team is ready to help you sell your home for the highest possible price ASAP
Bought with Team Curtin - Tim & Jody • J. Barrett & Company






