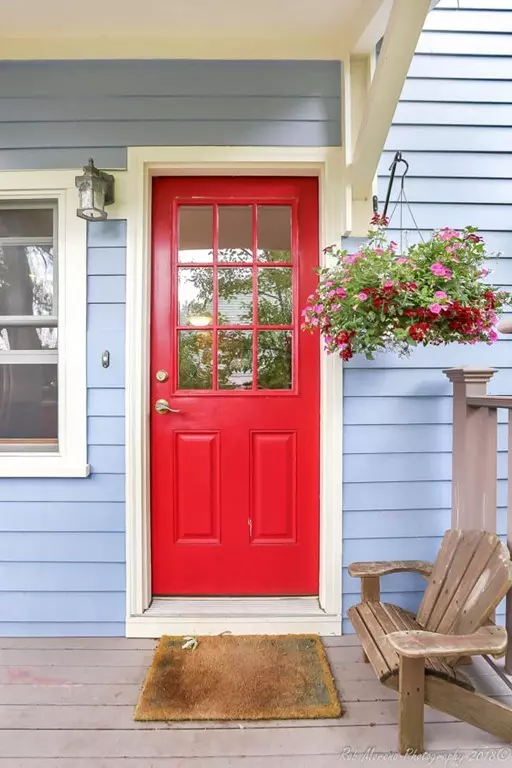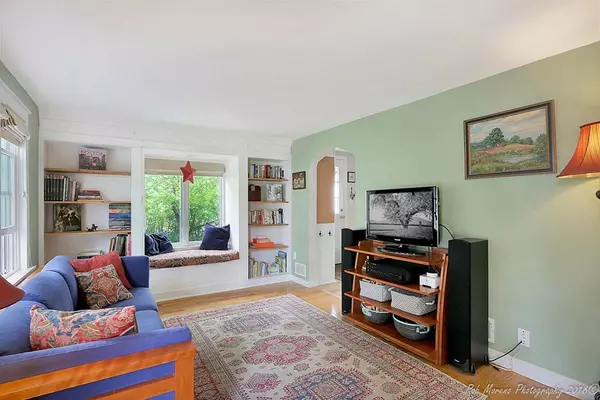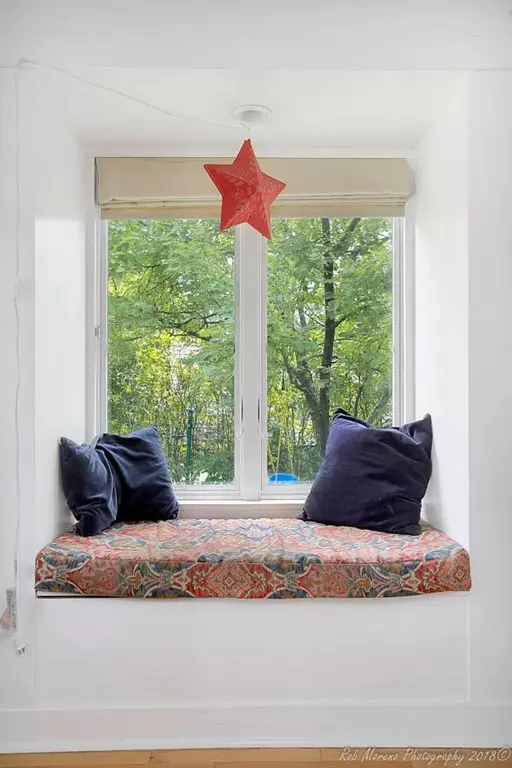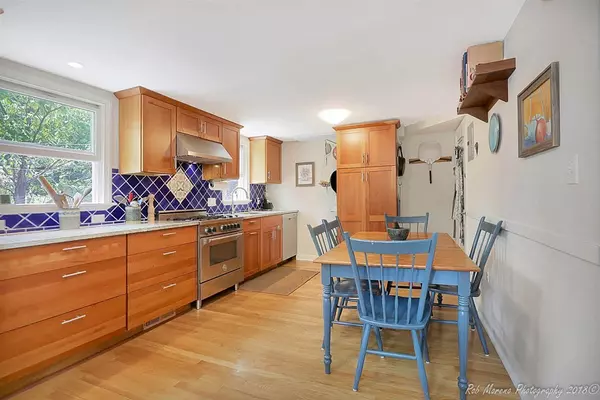$585,000
$450,000
30.0%For more information regarding the value of a property, please contact us for a free consultation.
67 Fremont St Arlington, MA 02474
2 Beds
1 Bath
792 SqFt
Key Details
Sold Price $585,000
Property Type Single Family Home
Sub Type Single Family Residence
Listing Status Sold
Purchase Type For Sale
Square Footage 792 sqft
Price per Sqft $738
MLS Listing ID 72368044
Sold Date 09/06/18
Style Cottage
Bedrooms 2
Full Baths 1
HOA Y/N false
Year Built 1947
Annual Tax Amount $4,759
Tax Year 2018
Lot Size 3,484 Sqft
Acres 0.08
Property Description
The best of city and suburban living near the Somerville/Cambridge/Medford city lines, just 1.2 miles to Davis Square T station shops & restaurants! Come fall in love with this bright & cozy cottage-style row house with hardwood througout. Many renovations include a spacious custom kitchen with gorgeous Barcelona tile backsplash, stainless appliances, & granite counters; updated electrical, gas furnace, & water heater; Andersen windows, clapboard siding, built-in window seat surrounded by custom bookcases, custom mud area cubbies, added insulation, wrap-around deck, and landscaped yard with blooming perennials & trees. Recently finished basement with laundry room includes generous storage units. Property also has full attic storage with pull-down stairs and a custom built shed for additional storage. Steps to the Minuteman Connector bike path, recently re-built Thompson Elementary School, 87 bus and the Mystic River. Reap the future benefits of the Green Line Extension. Don't miss it!!
Location
State MA
County Middlesex
Area East Arlington
Zoning R2
Direction Broadway to Silk St to Fremont
Rooms
Basement Partial, Partially Finished, Interior Entry, Garage Access
Primary Bedroom Level Second
Kitchen Flooring - Hardwood, Dining Area, Countertops - Stone/Granite/Solid, Deck - Exterior, Exterior Access, Remodeled, Stainless Steel Appliances
Interior
Interior Features Closet - Linen, Attic Access, Bonus Room, Center Hall
Heating Forced Air, Natural Gas, ENERGY STAR Qualified Equipment
Cooling Window Unit(s)
Flooring Tile, Hardwood, Flooring - Stone/Ceramic Tile
Appliance Range, Disposal, Refrigerator, Dryer, ENERGY STAR Qualified Dishwasher, ENERGY STAR Qualified Washer, Gas Water Heater, Utility Connections for Gas Range, Utility Connections for Electric Dryer
Laundry Flooring - Stone/Ceramic Tile, Electric Dryer Hookup, Washer Hookup, In Basement
Exterior
Exterior Feature Storage
Garage Spaces 1.0
Community Features Public Transportation, Shopping, Tennis Court(s), Park, Walk/Jog Trails, Medical Facility, Bike Path, Conservation Area, Highway Access, Public School, T-Station, University
Utilities Available for Gas Range, for Electric Dryer, Washer Hookup
Roof Type Shingle
Total Parking Spaces 1
Garage Yes
Building
Foundation Concrete Perimeter
Sewer Public Sewer
Water Public
Schools
Elementary Schools Thompson
Middle Schools Ottoson
High Schools Ahs
Read Less
Want to know what your home might be worth? Contact us for a FREE valuation!

Our team is ready to help you sell your home for the highest possible price ASAP
Bought with Nancy Kramer • Coldwell Banker Residential Brokerage - Cambridge






